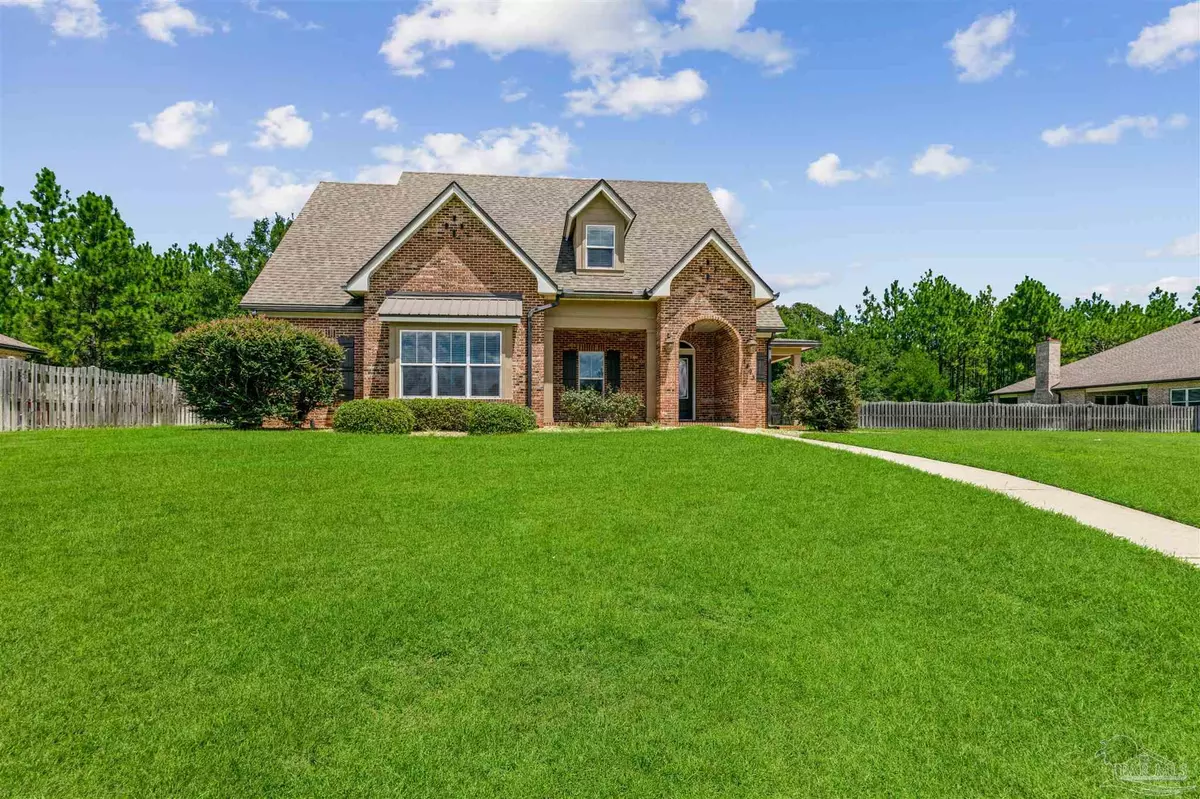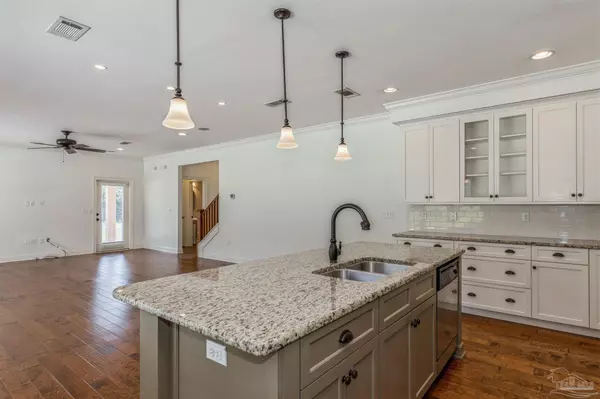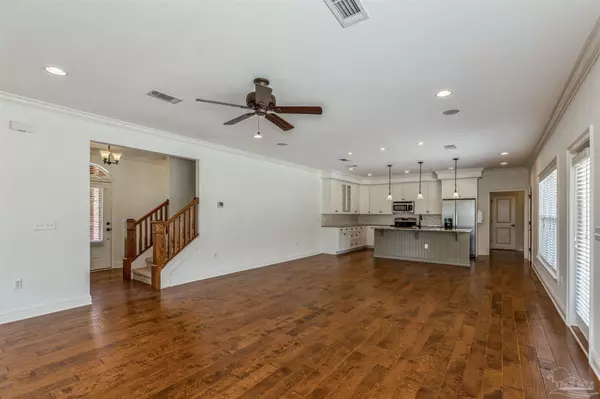Bought with Stacy Pruitt • Coldwell Banker Realty
$472,000
$470,000
0.4%For more information regarding the value of a property, please contact us for a free consultation.
1495 Mill Creek Dr Baker, FL 32531
4 Beds
2.5 Baths
2,628 SqFt
Key Details
Sold Price $472,000
Property Type Single Family Home
Sub Type Single Family Residence
Listing Status Sold
Purchase Type For Sale
Square Footage 2,628 sqft
Price per Sqft $179
Subdivision Mill Creek
MLS Listing ID 613764
Sold Date 10/06/22
Style Contemporary
Bedrooms 4
Full Baths 2
Half Baths 1
HOA Fees $25/ann
HOA Y/N Yes
Originating Board Pensacola MLS
Year Built 2011
Lot Size 0.670 Acres
Acres 0.67
Lot Dimensions 283 x 101
Property Description
Be embraced by elegance upon entering this Custom Home in Desirable Mill Creek Farms. Enjoy the convenience, privacy and ability to by-pass major traffic areas. This home has an Open Floor Plan with the Spacious Master Suite, the Gathering Room, Kitchen, Laundry/Utility, Mud Room, and 1/2 Bath located on the Main Level. There are 3 Bedrooms, a Full Bath and a dormer that streams in natural light to the landing area on the second level. Much of the interior has been recently painted, new carpet installed on the stairs and the upstairs Bedrooms. Crown Molding runs throughout the house with Hardwood Flooring and Travertine Series Tile covering the main level. The Master Suite includes a sitting area; a large walk through Closet; a Designer Garden Tub, a separate frameless glass Walk-in Shower, double vanities with granite counters and a Private Water Closet. Six dual-paned, north facing windows, and three glass paneled doors that make for a cool, bright and cheery Living/Dining/Kitchen area. There is an entrance from the Garage that provides access to the Office, L/U, Master Suite and Kitchen, a walk-in Pantry has wooden shelving with ample room for food and small appliance storage. The Kitchen has lots of Cabinets, storage drawers, and Counter Space to satisfy the most Artistic Chef. The Stainless Appliances accent the Kitchen Decor. The Granite Breakfast Bar (9x3) is nice for meals or conversation with guest and will accommodate 4-6 Bar Stools. There is a 1/2 Bath between the front and side entrances. The 3-Car Back Entrance Garage has a double door and a single door with sufficient room to turn around from the Garage to the driveway. Other Amenities are Gutters, floor electrical outlets, energy efficient Blown Foam Insulation, Sprinklers, covered front and side entrances, this high and dry lot will expedite drainage to the street, Sidewalks, Underground Utilities, a Pergola, spacious backyard, and a Storage Shed ( 16' x 10) for yard tools, paver patio and walkway
Location
State FL
County Okaloosa
Zoning County,Deed Restrictions,No Mobile Homes,Res Single
Rooms
Dining Room Eat-in Kitchen, Formal Dining Room
Kitchen Updated
Interior
Interior Features Crown Molding, Walk-In Closet(s), Office/Study
Heating Central
Cooling Central Air, Ceiling Fan(s)
Flooring Hardwood, Tile, Travertine, Carpet
Appliance Electric Water Heater
Exterior
Exterior Feature Satellite Dish, Sprinkler
Garage 3 Car Garage, Boat, RV Access/Parking, Garage Door Opener
Garage Spaces 3.0
Pool None
Community Features Sidewalks
Utilities Available Underground Utilities
Waterfront Description None, No Water Features
View Y/N No
Roof Type Shingle
Total Parking Spaces 3
Garage Yes
Building
Lot Description Central Access, Interior Lot
Faces Hwy 90 to the light on Hwy 90 and Hwy 4, this is the Milligan Intersection. Turn North for 3.5 Miles, turn right into Mill Creek Farms.
Story 1
Water Public
Structure Type Brick Veneer, Frame
New Construction No
Others
HOA Fee Include Association
Tax ID 083N241000000A0230
Read Less
Want to know what your home might be worth? Contact us for a FREE valuation!

Our team is ready to help you sell your home for the highest possible price ASAP





