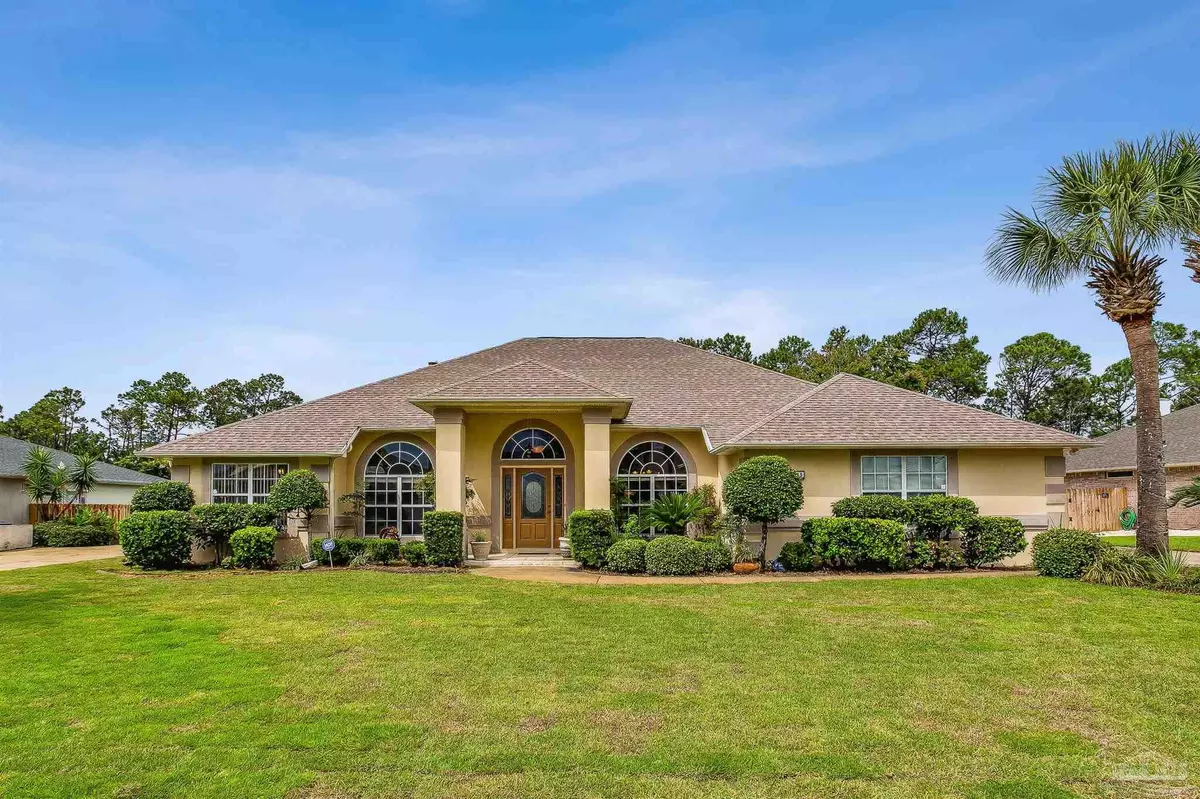Bought with Anabella Owens • POINTE SOUTH
$450,000
$499,900
10.0%For more information regarding the value of a property, please contact us for a free consultation.
1145 Naples Dr Pensacola, FL 32507
4 Beds
3 Baths
2,992 SqFt
Key Details
Sold Price $450,000
Property Type Single Family Home
Sub Type Single Family Residence
Listing Status Sold
Purchase Type For Sale
Square Footage 2,992 sqft
Price per Sqft $150
Subdivision Chandelle
MLS Listing ID 614773
Sold Date 10/26/22
Style Contemporary
Bedrooms 4
Full Baths 3
HOA Fees $21/ann
HOA Y/N Yes
Originating Board Pensacola MLS
Year Built 2001
Lot Size 0.320 Acres
Acres 0.32
Lot Dimensions 100X142
Property Description
Located in the highly sought after Chandelle subdivision, this 4 Bedroom 3 bath home is within 10 minutes from Florida's beautiful white sand beaches, Pensacola Naval Air station, marinas and shopping! This home has a NEW ROOF 2022, newer water Heater, almost new fence and newer HVAC. Entering the front door you are welcomed by a large open concept floor plan with tile through out except the guest bedroom! Instantly you see the large Great Room with vaulted ceilings architectural design elements and a gas fireplace! To the left a sitting room and to the right is the formal dining room. Off to the left through the Great Room are two spacious bedrooms and a bath! Toward the back of the Great room a sliding door leads to the additional full bath and bedroom great as a private guest/in law suite! The kitchen and breakfast nook are to the right side of the house along with an additional living area/Florida room that is fully heated and cooled, a fantastic additional space!! The kitchen has high ceilings, plant ledges, walk in pantry, standard appliance including a black stainless steel refrigerator. Through the kitchen you will find the laundry room to the right and the primary bedroom en suite to the left with a large wall of bay windows allowing great lighting with seating and built in custom cabinets and a spacious 14' walk-in closet! The bath has a jetted tub, separate shower, double vanities, water closet and linen closet. The garage is extra large 21X28, and has a utility sink and garage door opener. The back yard is large with plenty of room for a pool and has a poured patio and custom built shed!
Location
State FL
County Escambia
Zoning Res Single
Rooms
Other Rooms Yard Building
Dining Room Breakfast Bar, Breakfast Room/Nook, Formal Dining Room
Kitchen Not Updated, Laminate Counters, Pantry
Interior
Interior Features Baseboards, Bookcases, Cathedral Ceiling(s), Ceiling Fan(s), Crown Molding, In-Law Floorplan, Plant Ledges, Recessed Lighting
Heating Central
Cooling Heat Pump, Central Air
Flooring Tile, Carpet
Fireplaces Type Gas
Fireplace true
Appliance Electric Water Heater, Built In Microwave, Dishwasher, Disposal, Refrigerator, Oven, ENERGY STAR Qualified Refrigerator, ENERGY STAR Qualified Water Heater
Exterior
Exterior Feature Sprinkler, Rain Gutters
Garage 2 Car Garage, Oversized, Side Entrance, Garage Door Opener
Garage Spaces 2.0
Fence Back Yard
Pool None
Utilities Available Cable Available
Waterfront No
Waterfront Description None, No Water Features
View Y/N No
Roof Type Shingle
Total Parking Spaces 2
Garage Yes
Building
Lot Description Interior Lot
Faces Turn north off Gulf Beach Hwy onto Palm Lake Dr. take the first left on Naples Dr. house will be on the left about .4 miles.
Story 1
Water Public
Structure Type Frame
New Construction No
Others
Tax ID 223S316001017011
Security Features Security System
Special Listing Condition As Is
Read Less
Want to know what your home might be worth? Contact us for a FREE valuation!

Our team is ready to help you sell your home for the highest possible price ASAP





