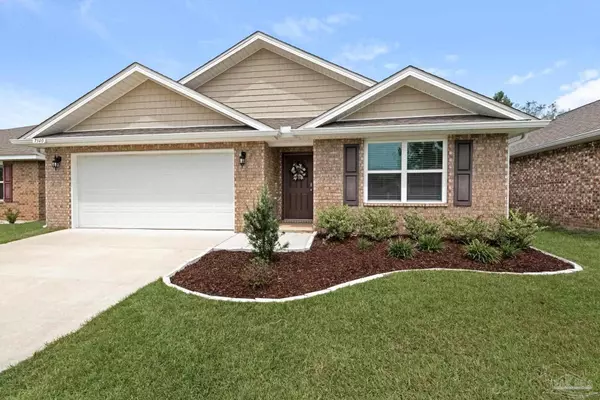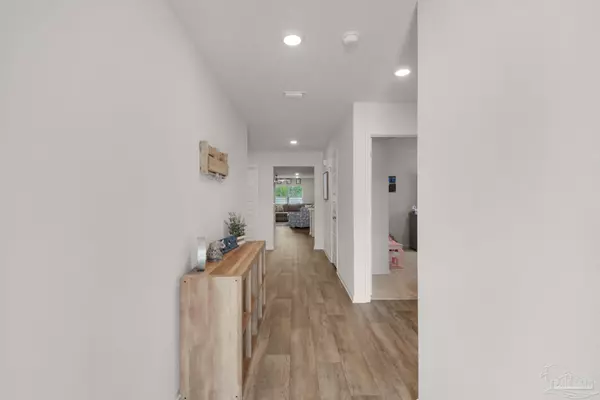Bought with John Neamatalla • Levin Rinke Realty
$292,500
$300,000
2.5%For more information regarding the value of a property, please contact us for a free consultation.
7340 Lakeside Oak Ct Pensacola, FL 32526
4 Beds
2 Baths
1,830 SqFt
Key Details
Sold Price $292,500
Property Type Single Family Home
Sub Type Single Family Residence
Listing Status Sold
Purchase Type For Sale
Square Footage 1,830 sqft
Price per Sqft $159
Subdivision Lakeshore Preserve
MLS Listing ID 615476
Sold Date 10/28/22
Style Cottage, Craftsman, Traditional
Bedrooms 4
Full Baths 2
HOA Fees $42/ann
HOA Y/N Yes
Originating Board Pensacola MLS
Year Built 2020
Lot Size 7,531 Sqft
Acres 0.1729
Property Description
Fast Closing Available! Reduced Price on Lovely 4 Bedroom 2 Bath *ALL BRICK* with Large Privacy Fenced Backyard in Lakeshore Preserve Neighborhood is Awaiting New Owners! Growing Beulah Area, 5 Minutes from New Publix Shopping Center at Hwy 90/Beulah Rd. Sparkling Clean with Many Upgrades Already Added (Fully Privacy Fenced Backyard, Pavered Picnic/Firepit Area, Gutters, Cordless 2" Faux Wood Blinds, Refrigerator/Washer/Dryer Stay, Playset Stays if Desired by New Owners!) Open and Split Floor Plan Has Smart Home System Technology. GRANITE Countertops Throughout; Kitchen Features All Stainless Appliances, Including Refrigerator, Smooth Top Range, Dishwasher & Built In Microwave , Large Island/Breakfast Bar, Walk-In Corner Pantry, Coffee Bar Area and Is Open to the Great Room and Dining Area; Covered Back Patio with Additional Pavered Picnic or Firepit Area in Peaceful, Privacy Fenced Backyard That Backs to Greenspace Provides Tranquil Outdoor Living Space. Spacious Owner's Suite Has Natural Light From Double Window Looking Out to Back Yard, Ceiling Fan, En Suite Bath With GRANITE Double Vanity, Separate Water Closet, Large Walk In Closet as well as Walk In Shower; Towel Hoops/Hooks/Medicine Cabinets Added for Convenience. On-trend, Easy Care, Wood Look Vinyl Flooring Throughout (Carpet in Bedrooms Only) Fabric Hurricane Window Protection. Sellers are Offering a One Year Home Warranty in Addition to Transfer of Builder Warranty and Termite Bond with Rocky's. Convenient Location Close to New Publix Shopping Center, Navy Federal Credit Union, Restaurants and More. Community Lake for Fishing or Kayak/Canoe/Raft/Floating! Acreage and Square Footage Are Taken from County Records; Room Dimensions are Rounded.
Location
State FL
County Escambia
Zoning Deed Restrictions,Res Single
Rooms
Dining Room Breakfast Bar, Breakfast Room/Nook, Kitchen/Dining Combo
Kitchen Not Updated, Granite Counters, Kitchen Island, Pantry
Interior
Interior Features Baseboards, Ceiling Fan(s), High Speed Internet, Walk-In Closet(s), Smart Thermostat
Heating Central
Cooling Central Air, Ceiling Fan(s)
Flooring Vinyl, Carpet, Simulated Wood
Appliance Electric Water Heater, Built In Microwave, Dishwasher, Electric Cooktop, Refrigerator
Exterior
Exterior Feature Rain Gutters
Garage 2 Car Garage, Front Entrance, Garage Door Opener
Garage Spaces 2.0
Fence Back Yard, Privacy
Pool None
Community Features Dock, Fishing
Utilities Available Cable Available, Underground Utilities
Waterfront No
View Y/N No
Roof Type Shingle
Total Parking Spaces 4
Garage Yes
Building
Lot Description Interior Lot
Faces From 9 Mile Rd turn South (Left) on Beulah Rd., cross over Mobile Hwy., and go past Shelby Ln to the community on the Right (West). Home is on the Right (North) about halfway up the street.
Story 1
Water Public
Structure Type Frame
New Construction No
Others
HOA Fee Include Association
Tax ID 181S314301011001
Security Features Smoke Detector(s)
Pets Description Yes
Read Less
Want to know what your home might be worth? Contact us for a FREE valuation!

Our team is ready to help you sell your home for the highest possible price ASAP





