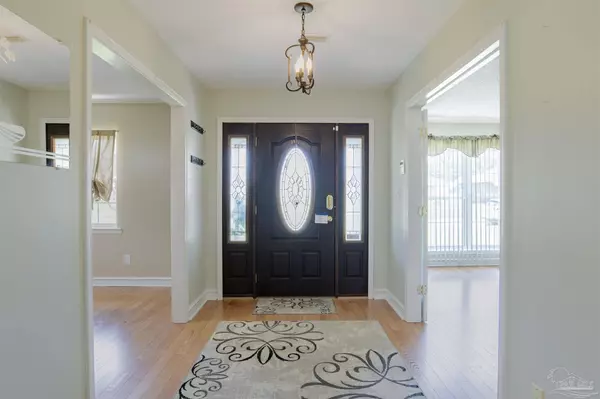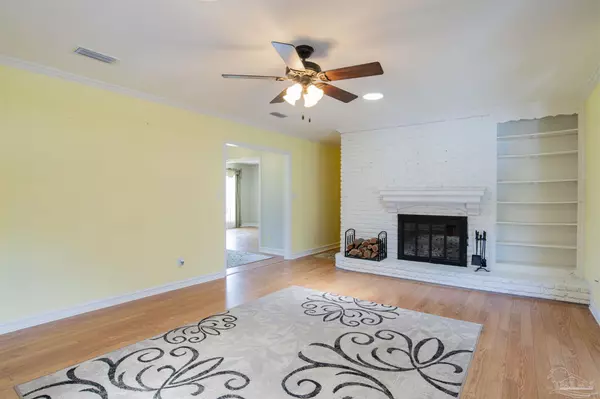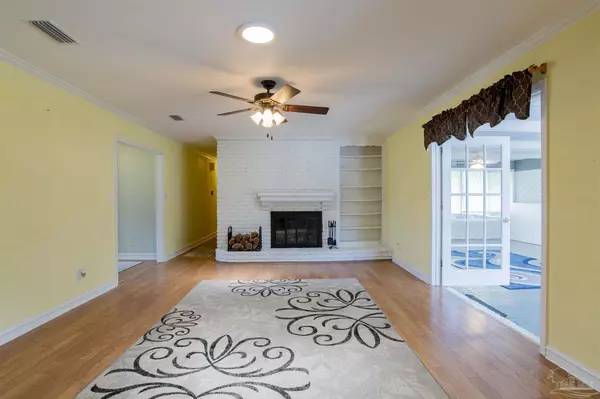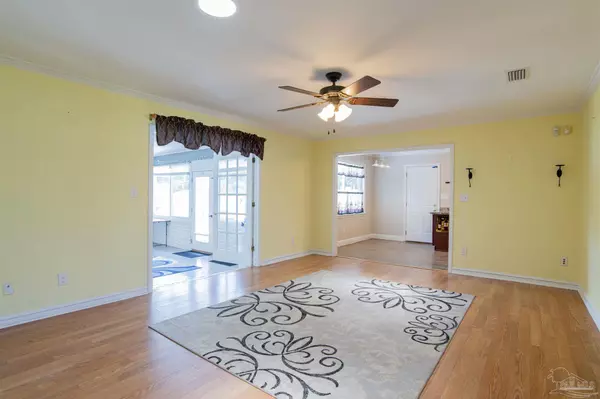Bought with Kiel Rubio • Wise Living Real Estate, LLC
$420,000
$409,900
2.5%For more information regarding the value of a property, please contact us for a free consultation.
5 Pueblo Dr Pensacola, FL 32507
4 Beds
3 Baths
2,968 SqFt
Key Details
Sold Price $420,000
Property Type Single Family Home
Sub Type Single Family Residence
Listing Status Sold
Purchase Type For Sale
Square Footage 2,968 sqft
Price per Sqft $141
Subdivision Perdido Bay Country Club Estates
MLS Listing ID 613425
Sold Date 11/23/22
Style Traditional
Bedrooms 4
Full Baths 3
HOA Fees $3/ann
HOA Y/N Yes
Originating Board Pensacola MLS
Year Built 1971
Lot Size 2,135 Sqft
Acres 0.04902
Property Description
Great POOL home in Perdido Bay Country Club Estates! There is room for the whole family in this 4 bedroom, 3 full bath well maintained home. The beautiful painted brick exterior, nice lawn & landscaping offer great curb appeal. Entering the foyer from the leaded glass front door, you have views into the living room, formal dining room or dedicated office. The living room features wood laminate flooring, a wood burning fireplace with a painted brick hearth, built-in bookcase and double french doors leading to the huge Florida room. There, you will find the perfect space for entertaining with large windows that overlook the pool area, low maintenance concrete flooring and stylish exposed brick walls. The dedicated office is accessed through double french doors and features wood laminate flooring and a large window. The formal dining room is perfect for hosting family dinners or hosting intimate dinner parties. For less formal dining, there is a cozy breakfast nook with tile flooring and a large window overlooking the pool area. The adjacent kitchen has tile flooring, solid wood cabinetry with a large built-in lazy susan and a tile backsplash. The split bedroom floor plan offers plenty of privacy for the master suite which includes an oversized bedroom with 3 closets, carpeted flooring and its own private outside deck. The master bath includes tile flooring, single vanity and a large walk-in tiled shower with a built-in bench. The additional bedrooms are all nicely sized with one having an ensuite. All the guest bedrooms include carpeted flooring, ceiling fans and ample closet space. The additional full bath comes with tile flooring, single vanity and a tub/shower combo. The laundry room rounds out the interior and is conveniently located off the kitchen. The sparkling 14x28 in-ground swimming pool is the perfect way to cool off in the summer months and the surrounding concrete decking lends itself to outdoor entertaining and backyard BBQ's. Great location, great home!
Location
State FL
County Escambia
Zoning Res Single
Rooms
Other Rooms Yard Building
Dining Room Breakfast Room/Nook, Formal Dining Room
Kitchen Updated, Laminate Counters
Interior
Interior Features Storage, Baseboards, Bookcases, Ceiling Fan(s), Chair Rail, High Speed Internet, Track Lighting, Walk-In Closet(s), Bonus Room, Office/Study
Heating Central, Fireplace(s)
Cooling Central Air, Ceiling Fan(s)
Flooring See Remarks, Tile, Laminate
Fireplace true
Appliance Electric Water Heater, Dryer, Washer, Built In Microwave, Dishwasher, Oven/Cooktop, Refrigerator, Self Cleaning Oven
Exterior
Exterior Feature Rain Gutters, Irrigation Well, Sprinkler
Parking Features 2 Car Garage, Front Entrance, Garage Door Opener
Garage Spaces 2.0
Fence Back Yard, Privacy
Pool In Ground, Vinyl
Community Features Picnic Area, Playground
Utilities Available Cable Available, Underground Utilities
Waterfront Description None
View Y/N No
Roof Type Shingle
Total Parking Spaces 2
Garage Yes
Building
Lot Description Central Access
Faces Traveling west on Sorrento Rd, turn right on Doug Ford Dr to right on Shoshone Dr to left on Choctaw Ave to right on Pueblo Dr. Home will be on the right.
Story 1
Water Public
Structure Type Brick, Frame
New Construction No
Others
HOA Fee Include Association
Tax ID 093S321000013013
Security Features Smoke Detector(s)
Read Less
Want to know what your home might be worth? Contact us for a FREE valuation!

Our team is ready to help you sell your home for the highest possible price ASAP




