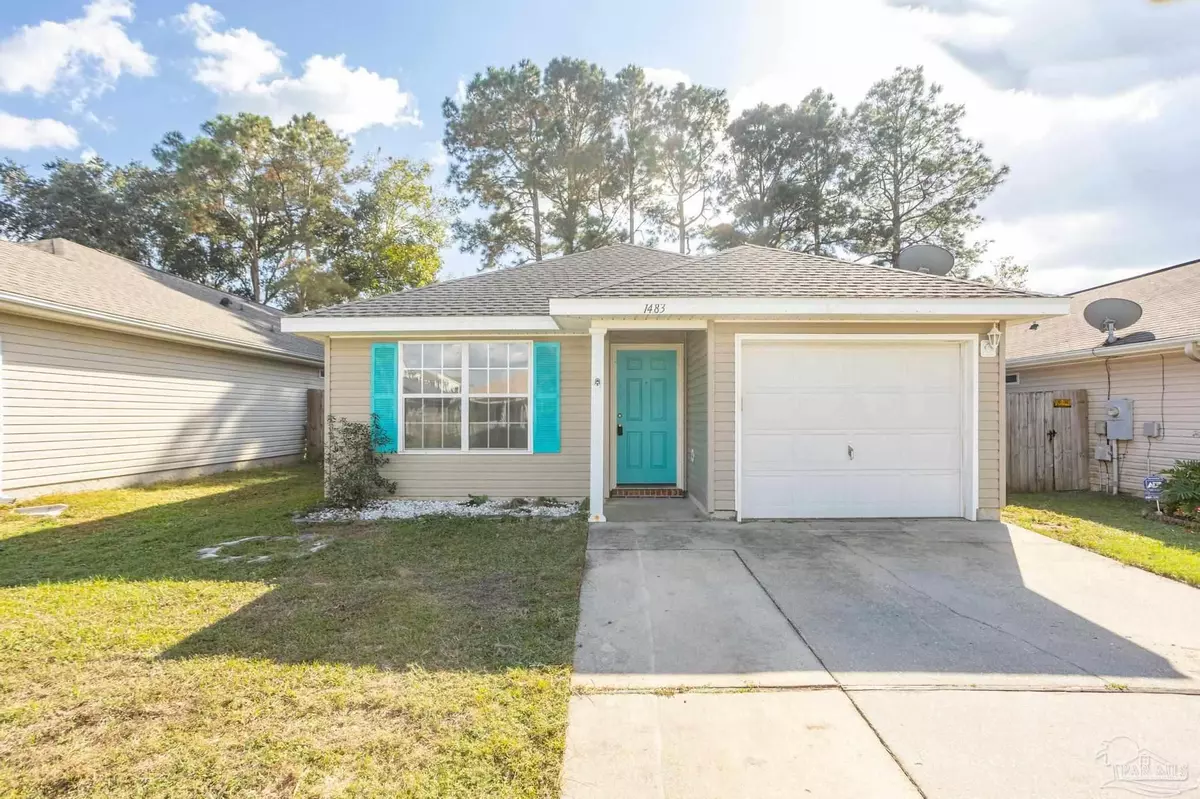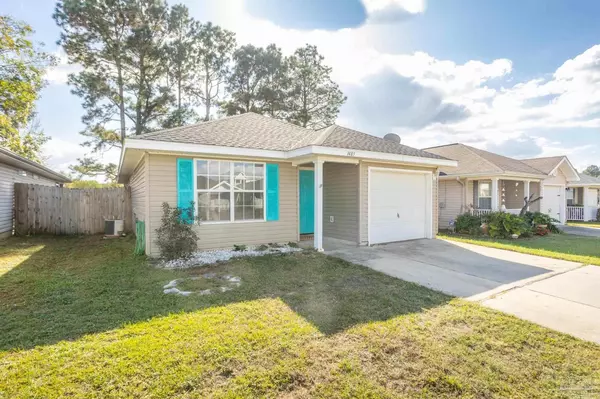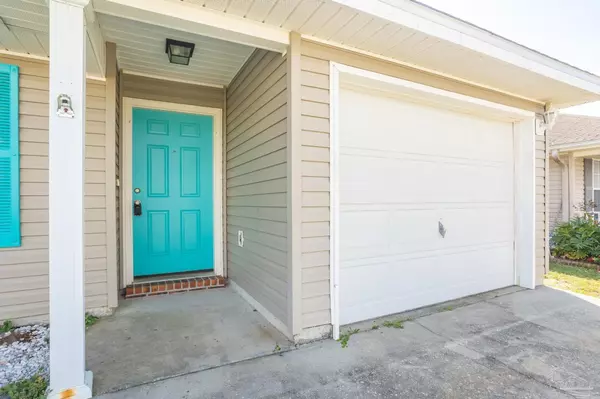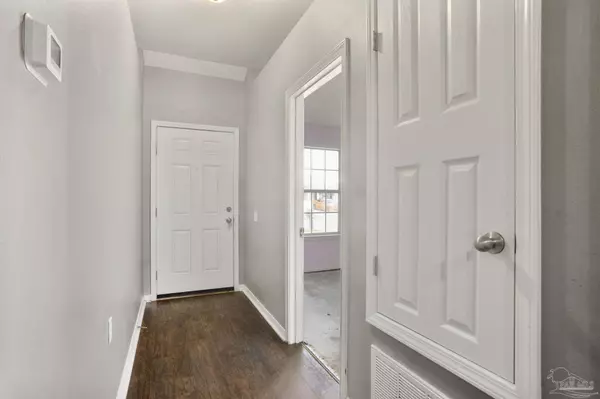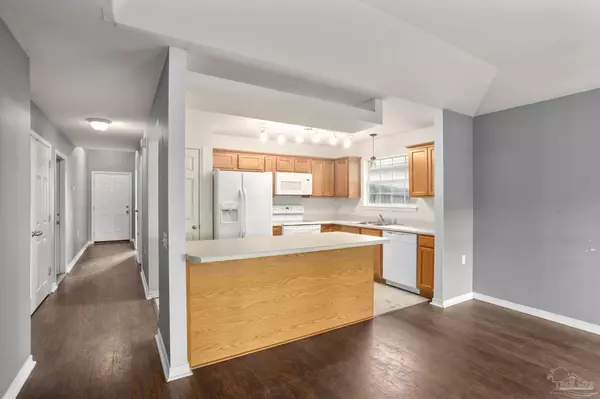Bought with Kathryn Rosenau • EXP Realty, LLC
$186,000
$185,000
0.5%For more information regarding the value of a property, please contact us for a free consultation.
1483 Dunhurst Dr Pensacola, FL 32534
3 Beds
2 Baths
1,306 SqFt
Key Details
Sold Price $186,000
Property Type Single Family Home
Sub Type Single Family Residence
Listing Status Sold
Purchase Type For Sale
Square Footage 1,306 sqft
Price per Sqft $142
Subdivision Dunhurst Place
MLS Listing ID 618476
Sold Date 12/09/22
Style Cottage
Bedrooms 3
Full Baths 2
HOA Fees $41/ann
HOA Y/N Yes
Originating Board Pensacola MLS
Year Built 2006
Lot Size 4,791 Sqft
Acres 0.11
Lot Dimensions 40' x 125'
Property Description
NEW ROOF! Welcome home to Dunhurst Place! This Cottage Home is tucked in the back of this one road subdivision. Someone had a great idea! - Convert the garage and create a bonus room - currently used as a bedroom. There's still an 11 foot deep garage to use as a workshop or just a place to store your toys & tools.There is remote access from inside & out. Walk onto the covered front porch and into the frontdoor where there's a plant ledge and pergo flooring that carries through the home to the master bedroom. The home is mostly painted an Agreeable Gray. Bedroom 1 & 2 are on opposite sides each with a closet, a fan and you add the flooring. Hall bathroom has single bowl sink, laminate counter tops, shower/tub combination and transom window that adds lighting during the day. Living Space has Tray Ceiling creating a very Open feel to this Open Concept Floor-plan and a French Door that leads to the patio. Kitchen has plenty of storage starting with a pantry and Oak Cabinets, Laminate Counter tops, Stainless Steel Sink, Window, and White Appliances. Counter depth Island adds additional seating and has electricity. Indoor Laundry Room with additional shelving for storage. Master Bedroom is painted deep gray and has vinyl plank flooring. Enter the Ensuite Bath through double doors, two sink bowls, laminate counter tops, large water closet, shower/tub combo and huge walk-in closet that needs flooring. Outside onto the 12 x 10 Covered Back Patio. Back Yard is Privacy Fenced. This home is located just off Nine Mile Rd and close to Navy Federal, Publix, Lowes and Home Depot. Additional Concrete Pad was added for parking 2 cars. This home could use some TLC and just a few updates to become a great starter home or investement rental. Home is being sold As Is. This home has great walk ability and is oh so close to eating, shopping and just a short drive to Pensacola Beach. Don't delay to get your showing scheduled.
Location
State FL
County Escambia
Zoning Res Single
Rooms
Dining Room Living/Dining Combo
Kitchen Not Updated, Laminate Counters, Pantry
Interior
Interior Features Ceiling Fan(s), Plant Ledges, Walk-In Closet(s)
Heating Central
Cooling Central Air, Ceiling Fan(s)
Flooring Vinyl, Simulated Wood
Appliance Electric Water Heater, Built In Microwave, Dishwasher, Oven/Cooktop, Refrigerator
Exterior
Garage Driveway, Garage Door Opener, Converted Garage
Fence Back Yard, Privacy
Pool None
Utilities Available Cable Available, Underground Utilities
Waterfront No
Waterfront Description None, No Water Features
View Y/N No
Roof Type Shingle, Hip
Garage No
Building
Lot Description Interior Lot
Faces From the intersection of Hwy 29 (Pensacola Blvd.) and 9 Mile Road, go west on 9 Mile Road. After 1.2 miles turn left on Ashland Ave. Go about 1/4 mile then turn Right on Dunhurst Drive. Property on the left and third from the
Story 1
Water Public
Structure Type Frame
New Construction No
Others
HOA Fee Include Association, Maintenance Grounds, Management
Tax ID 121S311201150008
Security Features Smoke Detector(s)
Special Listing Condition As Is
Pets Description Yes
Read Less
Want to know what your home might be worth? Contact us for a FREE valuation!

Our team is ready to help you sell your home for the highest possible price ASAP

