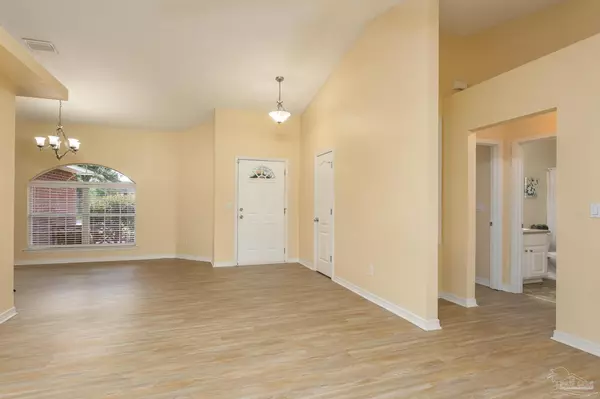Bought with Renee Borden • Berkshire Hathaway HomeServices PenFed Realty
$295,000
$315,000
6.3%For more information regarding the value of a property, please contact us for a free consultation.
1406 Aquila Dr Pensacola, FL 32514
3 Beds
2 Baths
1,667 SqFt
Key Details
Sold Price $295,000
Property Type Single Family Home
Sub Type Single Family Residence
Listing Status Sold
Purchase Type For Sale
Square Footage 1,667 sqft
Price per Sqft $176
MLS Listing ID 616732
Sold Date 12/09/22
Style Traditional
Bedrooms 3
Full Baths 2
HOA Y/N No
Originating Board Pensacola MLS
Year Built 2003
Lot Size 0.380 Acres
Acres 0.38
Lot Dimensions 124' x 132'
Property Description
This is a Really Awesome Full Red Brick Home you'll want to see! Welcome to Aquila Drive located just off Nine Mile Road. New Roof installed 11/22/2020! Come live where almost everything is within Walking Distance - Pen Air, Walmart, Target, Publix, UWF, Chic-Fil-A and even Starbucks! Freshly Cleaned, Move-in Ready Home has just over 1/3 of an acre with a Privacy Fenced Yard. Highly desired Covered front porch invites you to sit and stay awhile. Enter into the Expansive Open Concept Split Floor-plan. New Vinyl Plank Flooring & a Freshly Painted home Feels Good! Cathedral Ceiling, Plant Ledges, & True Led Lighting invite you to just relax and breathe - You are Home! Kitchen has White Cabinets, Large Pantry, Stainless Steel Refrigerator, Dishwasher, White Stove, Microwave & Tons of Cabinets which make for a truely magnificent space for preparing meals. Two Dining Spaces & a Breakfast Bar add up to time together - You have Formal Dining Options too! Lots of Bright light pours in from all the windows that include Faux-wood Blinds & some New Curtains. Master Suite is tucked away on the right w/ En-suite Bathroom featuring Large Soaking Tub and Tiled Shower Combo, Double Bowl Sinks w/ extra long counters, Two Walk-in Closets, Sliding Window & Private Lavatory. Your Indoor Laundry Room w/ cabinetry, shelving & space to add a Folding Station. Additional Bedrooms are split w/the Guest Bathroom in between & features Shower/Tub Combo, Linen Closet, Transom Window, Single Sink w/ Wood Cabinets. The Huge Privacy Fenced Back Yard w/ Large Shade Trees will be your Canvas to create a masterpiece. BBQ's, Parties, or maybe a Large Garden to tend. 436 Sq Foot Garage w/ Pull Down Stairs, including Additional Area in the garage for a Workstation! The Extra Long Driveway offers plenty of parking! Sprinkler System will convey As Is. New Drain Field 2016. No HOA! Bring your RV! We are excited to present this home to you & you'll see why when you arrive!
Location
State FL
County Escambia
Zoning Res Single
Rooms
Dining Room Breakfast Bar, Breakfast Room/Nook, Kitchen/Dining Combo, Living/Dining Combo
Kitchen Not Updated, Laminate Counters, Pantry
Interior
Interior Features Storage, Cathedral Ceiling(s), Ceiling Fan(s), Plant Ledges, Recessed Lighting, Walk-In Closet(s)
Heating Heat Pump, Central
Cooling Central Air, Ceiling Fan(s)
Flooring Tile, Vinyl
Appliance Electric Water Heater, Built In Microwave, Dishwasher, Refrigerator
Exterior
Exterior Feature Satellite Dish
Garage 2 Car Garage, Front Entrance, Oversized, Garage Door Opener
Garage Spaces 2.0
Fence Back Yard, Privacy
Pool None
Waterfront No
Waterfront Description None, No Water Features
View Y/N No
Roof Type Shingle, Hip
Total Parking Spaces 2
Garage Yes
Building
Lot Description Central Access
Faces From the intersection of University Pkwy and Nine Mile Road, turn West on Nine Mile Road. Go about 7/10 mile and turn left on Westside Drive (between Pen Air FCU and Walmart Marketplace). Then turn right on Aguila Drive. House is second on the right: 1406 Aquila Drive.
Story 1
Water Public
Structure Type Brick, Frame
New Construction No
Others
HOA Fee Include None
Tax ID 131S301201125002
Security Features Smoke Detector(s)
Read Less
Want to know what your home might be worth? Contact us for a FREE valuation!

Our team is ready to help you sell your home for the highest possible price ASAP





