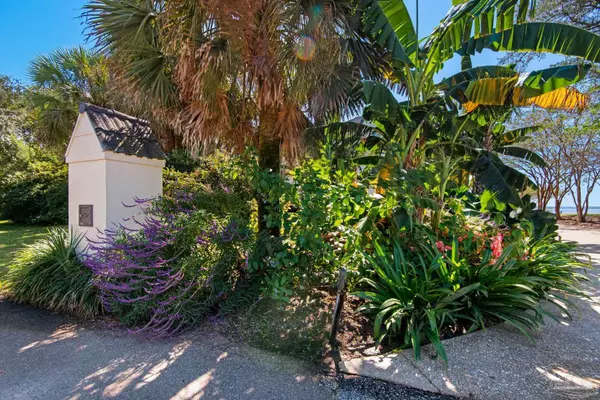Bought with James Spear, Iii • KELLER WILLIAMS REALTY GULF COAST
$865,000
$995,000
13.1%For more information regarding the value of a property, please contact us for a free consultation.
3717 Andrew Jackson Dr Pace, FL 32571
4 Beds
4.5 Baths
4,431 SqFt
Key Details
Sold Price $865,000
Property Type Single Family Home
Sub Type Single Family Residence
Listing Status Sold
Purchase Type For Sale
Square Footage 4,431 sqft
Price per Sqft $195
Subdivision Andrew Jackson Est
MLS Listing ID 617576
Sold Date 12/13/22
Style Spanish, Traditional, Mediterranean
Bedrooms 4
Full Baths 4
Half Baths 1
HOA Y/N No
Originating Board Pensacola MLS
Year Built 1993
Lot Size 0.396 Acres
Acres 0.396
Lot Dimensions 96 x 180
Property Description
One of a Kind Luxury Waterfront Home Offered in Andrew Jackson Estates in Pace! This Magnificent Home Features Screened Verandas on 3 Levels and Sets a Standard for Gracious Living! Custom Built Executive Plan, Completely Remodeled and Footprint Expanded in 2005 with Travertine Stone Tile Flooring Throughout - Including Verandas; In 2021, the Lower Level Added Greenhouse, Glassed Garage Doors and Expanded Back Lawn to New Concrete Seawall: Formerly 5 Bedrooms (One Converted to Private Home Office Suite-Could Be 2nd Master-and Another to Theatre/Media Room with Workout Area at Back – Both Having Direct Access to Upper Level Screened Veranda), 4 ½ Bath (plus another Full Shower on Lower Level); Grand Foyer with Staircase; Formal Dining Room; Silver-Plated Pulls Adorn Custom Cabinetry in Chef’s Kitchen: Stainless Thermador Appliances: 6 Burner Downdraft Cooktop – Double Ovens – Wall Sensor Microwave (2019) - Double French Door/Drawer Refrigerators, Separate Drinks Station Island with Sink and Ice Machine; Breakfast Room Opens to Mid Level Screened Veranda for Convenient Al Fresco Dining; Custom Marble Mantel Frames Wood Burning Fireplace in Soaring Great Room; Elegant Owner’s Suite Adjoins Private Veranda Sitting Area; Dual Vanity Salon Bath with NEW SLIPPER TUB, Separate Steam Shower, Walk-In Dressing Room in Addition to Walk-in Closet; Elevator Provides Service to All Levels. Travertine Tile Throughout 2nd and 3rd Levels, Extending to Verandas; Luxury Granite; Gerard Stone-Coated Steel Tiled Roof (2005); Hardie Siding; Pella Hurricane Rated Windows & Doors; Nexan Aluminum Front Staircase (2019). Deep Garage and Lower Level Greenhouse (2021). Fully Tiled Screened-In Entertainment Area. Lush Landscaping Easily Maintained by Sprinkler System on Well. 2 HVAC Systems:2 Ton 14 SEER Trane HVAC 2005; 3 Ton 16 SEER Amana Heat Pump System 2016. Room Dimensions are Rounded. Square Footage Taken from Appraisal. Shown By Appointment Only. NOTE: Broker is Related to Seller.
Location
State FL
County Santa Rosa
Zoning Res Single
Rooms
Other Rooms Workshop/Storage
Dining Room Breakfast Room/Nook, Eat-in Kitchen, Formal Dining Room
Kitchen Updated, Granite Counters, Kitchen Island, Pantry
Interior
Interior Features Storage, Baseboards, Bookcases, Cathedral Ceiling(s), Ceiling Fan(s), Elevator, High Ceilings, High Speed Internet, Recessed Lighting, Steam Room, Vaulted Ceiling(s), Walk-In Closet(s), Central Vacuum, Smart Thermostat, Office/Study, Media Room
Heating Multi Units, Heat Pump, Central, Fireplace(s)
Cooling Multi Units, Heat Pump, Central Air, Ceiling Fan(s)
Flooring Tile, Travertine
Fireplace true
Appliance Water Heater, Electric Water Heater, Built In Microwave, Dishwasher, Disposal, Double Oven, Down Draft, Freezer, Refrigerator, Oven
Exterior
Exterior Feature Irrigation Well, Sprinkler, Rain Gutters
Garage 2 Car Garage, Boat, Covered, Guest, Oversized, RV Access/Parking, Side Entrance, Garage Door Opener
Garage Spaces 2.0
Pool None
Utilities Available Cable Available, Sewer Available
Waterfront Yes
Waterfront Description Bay, Waterfront, Beach Access, Block/Seawall, Natural
View Y/N Yes
View Bay, Water
Roof Type Metal, See Remarks
Total Parking Spaces 6
Garage Yes
Building
Faces From Pensacola, Hwy 90 over bridges to Pace, to Right (East) on Diamond (At United Bank), to Right (South) on Floridatown (at 4 Way Stop) to Right (West) on Andrew Jackson Dr. Home is about 1/2 way down street on the left.
Story 3
Water Public
Structure Type Frame
New Construction No
Others
HOA Fee Include None
Tax ID 231N290025000000190
Security Features Smoke Detector(s)
Read Less
Want to know what your home might be worth? Contact us for a FREE valuation!

Our team is ready to help you sell your home for the highest possible price ASAP





