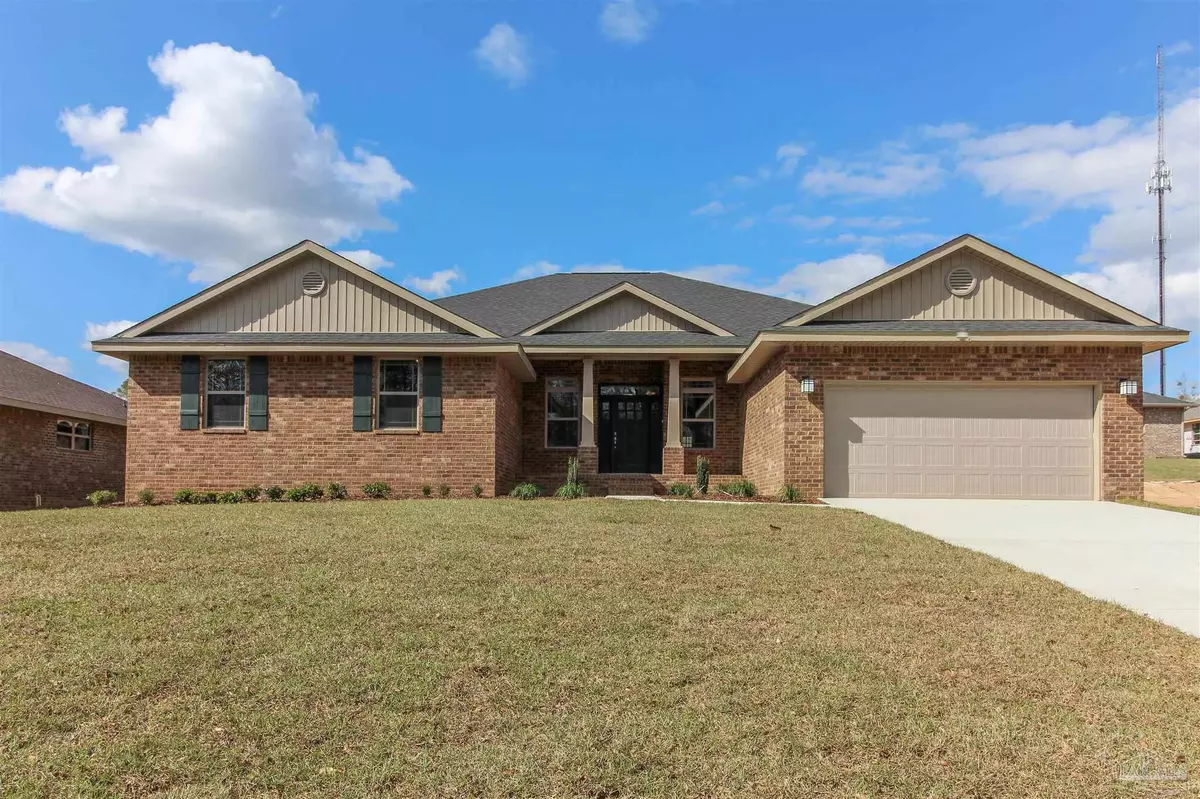Bought with Heather Holifield • ADAMS HOME REALTY, INC
$420,990
$420,990
For more information regarding the value of a property, please contact us for a free consultation.
5931 Parsonage Cir Milton, FL 32570
4 Beds
2.5 Baths
3,044 SqFt
Key Details
Sold Price $420,990
Property Type Single Family Home
Sub Type Single Family Residence
Listing Status Sold
Purchase Type For Sale
Square Footage 3,044 sqft
Price per Sqft $138
Subdivision Hampton Chase
MLS Listing ID 615290
Sold Date 12/15/22
Style Craftsman
Bedrooms 4
Full Baths 2
Half Baths 1
HOA Fees $29/ann
HOA Y/N Yes
Originating Board Pensacola MLS
Year Built 2022
Lot Size 0.330 Acres
Acres 0.33
Property Description
Welcome to Hampton Chase, our newest neighborhood located on Berryhill Rd. This breathtaking 3044 sq. ft. 4-bedroom 2.5 bath Craftsman home features a covered porch with access from the living room and family room. Entering the home from a beautiful covered front porch, you notice a study with French doors and a formal dining room off the foyer. The kitchen features custom quality shaker cabinets, granite counter tops, a central island, breakfast bar, Frigidaire stainless steel radiant top range, mounted microwave, dishwasher, and a pantry. The half bath is conveniently located off the laundry room. This home has Coretec Pro-Plus LVT flooring in the main living areas with carpet in the bedrooms & closets. The spacious owner’s suite has a box ceiling with a ceiling fan. The owner’s bath has 2 large walk in closets, a garden tub with acrylic block window, separate shower, 36" high double vanity and a linen closet. This all electric home comes with a fully sodded yard, sprinkler system, and a garage door opener. Under construction with an estimated completion time of December 2022. **These are sample pictures and do not reflect the actual home, color selections and features.** Thank you!
Location
State FL
County Santa Rosa
Zoning Res Single
Rooms
Dining Room Breakfast Bar, Breakfast Room/Nook, Formal Dining Room
Kitchen Not Updated, Granite Counters, Kitchen Island, Pantry
Interior
Interior Features Baseboards, Boxed Ceilings, Cathedral Ceiling(s), Ceiling Fan(s), High Ceilings, High Speed Internet, Recessed Lighting, Walk-In Closet(s), Office/Study
Heating Central
Cooling Heat Pump, Ceiling Fan(s)
Flooring Carpet, Simulated Wood
Appliance Electric Water Heater, Built In Microwave, Dishwasher, Disposal, Self Cleaning Oven
Exterior
Exterior Feature Sprinkler
Garage 2 Car Garage, Garage Door Opener
Garage Spaces 2.0
Pool None
Utilities Available Cable Available, Underground Utilities
Waterfront No
Waterfront Description None, No Water Features
View Y/N No
Roof Type Shingle
Total Parking Spaces 2
Garage Yes
Building
Lot Description Interior Lot
Faces Hwy. 90 East, turn left on Glover Lane, turn left on Berryhill Road. Neighborhood is approximately 1 mile on the Right.
Story 1
Water Public
Structure Type Frame
New Construction Yes
Others
HOA Fee Include Association
Tax ID 322N28165400A000080
Security Features Smoke Detector(s)
Read Less
Want to know what your home might be worth? Contact us for a FREE valuation!

Our team is ready to help you sell your home for the highest possible price ASAP

