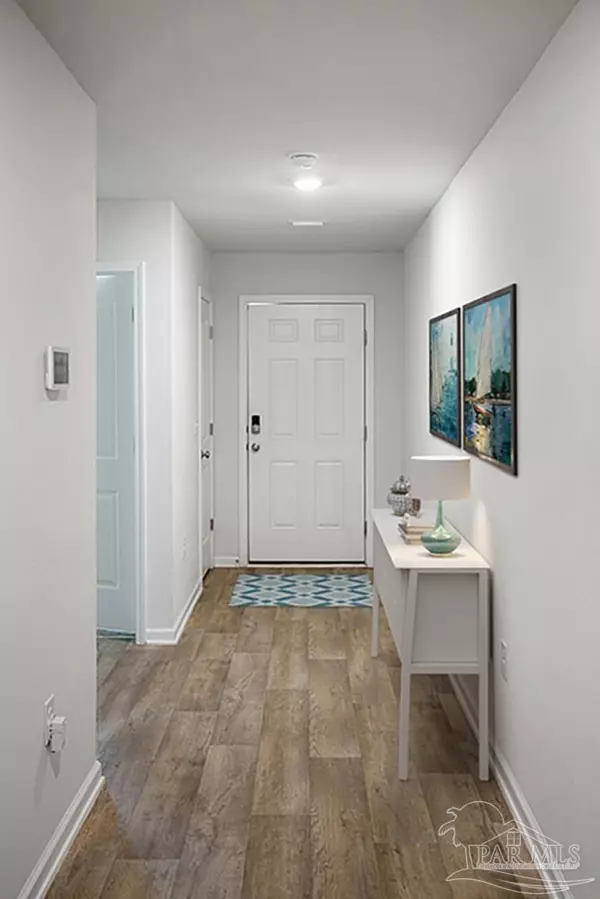Bought with Risa Alt • Florida Shores Real Estate
$275,000
$307,500
10.6%For more information regarding the value of a property, please contact us for a free consultation.
1746 Mary Jo Way Pensacola, FL 32534
4 Beds
2 Baths
1,787 SqFt
Key Details
Sold Price $275,000
Property Type Single Family Home
Sub Type Single Family Residence
Listing Status Sold
Purchase Type For Sale
Square Footage 1,787 sqft
Price per Sqft $153
Subdivision Ashland Heights
MLS Listing ID 614888
Sold Date 12/09/22
Style Contemporary, Cottage
Bedrooms 4
Full Baths 2
HOA Fees $16/ann
HOA Y/N Yes
Originating Board Pensacola MLS
Year Built 2020
Lot Size 5,662 Sqft
Acres 0.13
Property Description
The DR Horton Cali floor plan features an open lay out with a split floor plan. This 4 bedroom home is nestled in the Ashland Heights neighborhood and is close to Navy Federal, shopping, schools, hospitals and restaurants. The home features wood look flooring and stainless steel appliances. Come see the large master bedroom with a double vanity bathroom and spacious master closet. SELLER WILL CONTRIBUTE $7500 TOWARDS BUYER'S 2 TO 1 RATE BUY DOWN WITH PREFERRED LENDER.
Location
State FL
County Escambia
Zoning County
Rooms
Dining Room Breakfast Bar, Breakfast Room/Nook
Kitchen Not Updated, Laminate Counters, Pantry
Interior
Interior Features Recessed Lighting, Walk-In Closet(s)
Heating Central
Cooling Central Air
Flooring Vinyl, Carpet, Simulated Wood
Appliance Electric Water Heater, Dishwasher, Disposal, Microwave
Exterior
Garage 2 Car Garage, Garage Door Opener
Garage Spaces 2.0
Pool None
Utilities Available Cable Available
Waterfront No
Waterfront Description None, No Water Features
View Y/N No
Roof Type Composition
Total Parking Spaces 2
Garage Yes
Building
Faces From Pine Forest Rd head East on 9 mile rd. Take a right onto Ashland Ave. Ashland Heights will be on the right hand side.
Story 1
Water Public
Structure Type Frame
New Construction No
Others
HOA Fee Include Association
Tax ID 121S313104030002
Security Features Smoke Detector(s)
Read Less
Want to know what your home might be worth? Contact us for a FREE valuation!

Our team is ready to help you sell your home for the highest possible price ASAP





