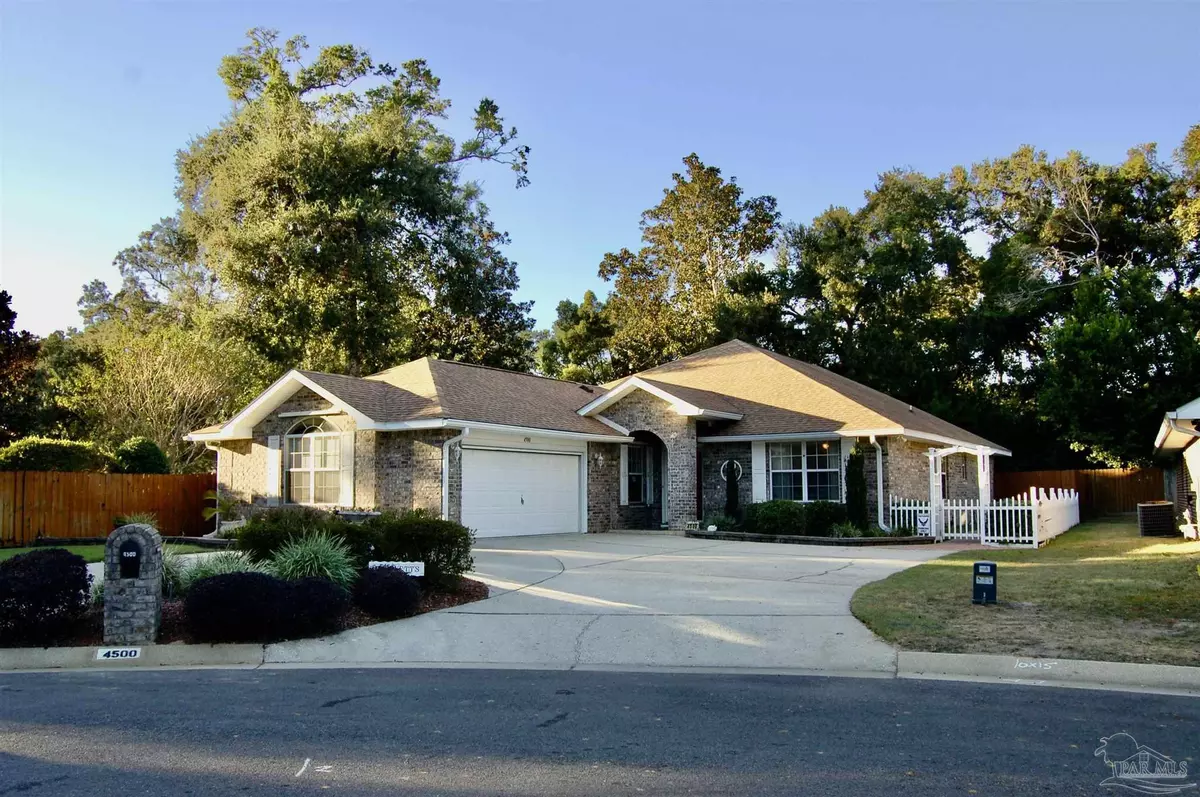Bought with Kalab Hoover • KELLER WILLIAMS REALTY GULF COAST
$430,000
$430,000
For more information regarding the value of a property, please contact us for a free consultation.
4500 Waterwheel Turn Pensacola, FL 32514
4 Beds
2 Baths
2,465 SqFt
Key Details
Sold Price $430,000
Property Type Single Family Home
Sub Type Single Family Residence
Listing Status Sold
Purchase Type For Sale
Square Footage 2,465 sqft
Price per Sqft $174
Subdivision Cambridge Mills
MLS Listing ID 617898
Sold Date 12/22/22
Style Traditional
Bedrooms 4
Full Baths 2
HOA Fees $18/ann
HOA Y/N Yes
Originating Board Pensacola MLS
Year Built 2004
Lot Size 0.285 Acres
Acres 0.2851
Property Description
Beautiful unique home in the desirable Cambridge Mills Community conveniently located near HCA, formerly West Florida Hospital ~ This home has 4 bedrooms and 2 bathrooms with over 2460 square feet of living space on over a quarter of an acre ~ Located at the end of the cul-de-sac, this beautifully landscaped home features an open floor plan with split bedrooms and has vaulted ceilings in the great room and master bedroom ~ Side entry two car garage with an automatic opener and added automatic screen that can be lowered for privacy and ventilation when the garage door is open ~ This home has tiled floors throughout with carpeting in two of the bedrooms ~ The kitchen has a dining area as well as a breakfast bar, bright white cabinets and upgraded white appliances, granite tops and matching granite backsplashes ~ The formal dining area is located just off the kitchen and has plenty of room for a full size table and hutch, this room could also be used as a study or media room ~ The owners added a beautiful sunroom off the kitchen with its own heating and cooling system and custom pocket sliding glass doors to separate it from the kitchen ~ In addition to the sun room, there is a screened-in back porch off of the great room ~ The guest bath has a walk in jetted tub with a custom tile surround ~ The spacious master suite flooring is wood look tile ~ The master bath has a custom tiled walk-in shower with glass doors and grab bars for extra safety, marble counter tops with dual sinks, his and hers walk in closets and a separate water closet ~ This home has so many upgrades for you to discover including a whole house gas generator, tankless on demand water heater, an additional storage shed in the fully fenced back yard and a paver path around the entire home ~ In addition to all of these features, this property includes a strip of fenced land next to it that runs approximately 300ft by 15ft ~ Call today to schedule a tour of this lovely home ~
Location
State FL
County Escambia
Zoning Res Single
Rooms
Other Rooms Yard Building
Dining Room Breakfast Bar, Eat-in Kitchen, Formal Dining Room
Kitchen Updated, Granite Counters, Pantry
Interior
Interior Features Baseboards, Bookcases, Ceiling Fan(s), Plant Ledges, Vaulted Ceiling(s), Walk-In Closet(s), Sun Room
Heating Central
Cooling Central Air, Wall/Window Unit(s), Ceiling Fan(s)
Flooring Tile, Carpet, Simulated Wood
Appliance Tankless Water Heater/Gas, Built In Microwave, Dishwasher, Disposal, Refrigerator
Exterior
Garage 2 Car Garage, Circular Driveway, Side Entrance, Garage Door Opener
Garage Spaces 2.0
Fence Back Yard, Privacy
Pool None
Waterfront Description None, No Water Features
View Y/N No
Roof Type Shingle
Total Parking Spaces 2
Garage Yes
Building
Lot Description Cul-De-Sac
Faces Headed north on Davis Hwy. turn right on Johnson Ave. Turn left on Millstream dr. Turn left on Waterwheel Turn. Home is at the end of the street on the right.
Story 1
Water Public
Structure Type Frame
New Construction No
Others
HOA Fee Include Association
Tax ID 161S304106018001
Read Less
Want to know what your home might be worth? Contact us for a FREE valuation!

Our team is ready to help you sell your home for the highest possible price ASAP





