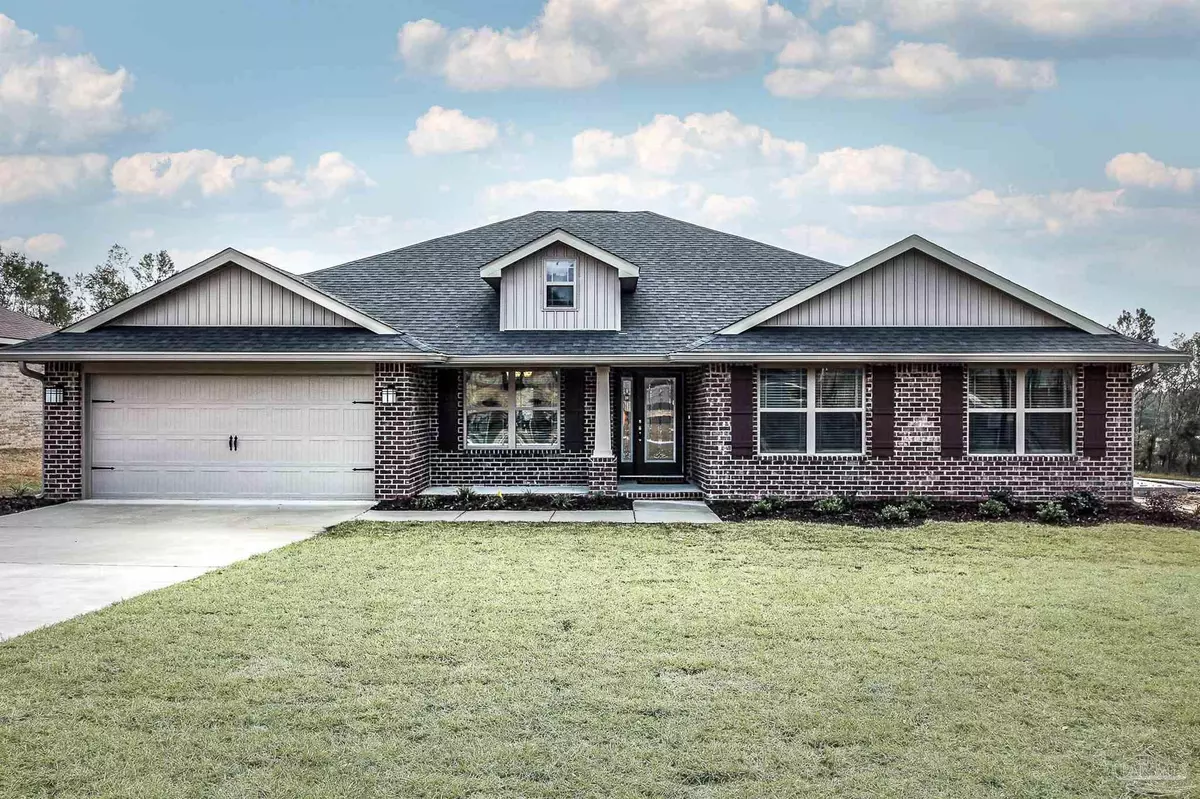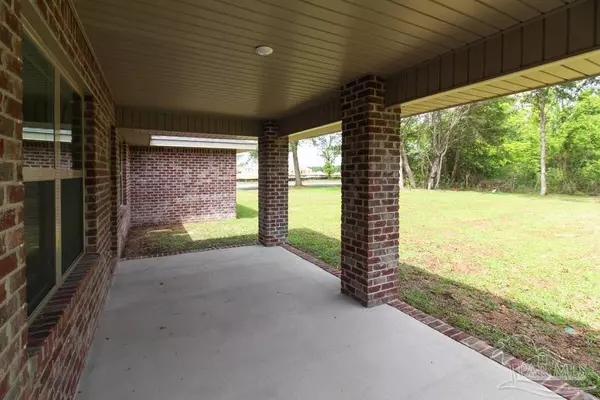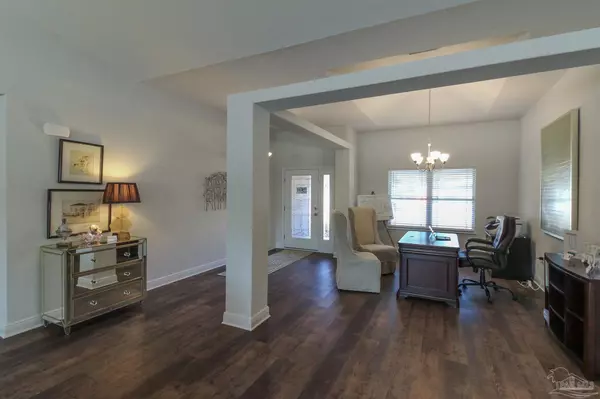Bought with Preston Murphy • KELLER WILLIAMS REALTY GULF COAST
$384,985
$384,985
For more information regarding the value of a property, please contact us for a free consultation.
5636 Lafayette Ct Milton, FL 32570
4 Beds
2.5 Baths
2,751 SqFt
Key Details
Sold Price $384,985
Property Type Single Family Home
Sub Type Single Family Residence
Listing Status Sold
Purchase Type For Sale
Square Footage 2,751 sqft
Price per Sqft $139
Subdivision Hamilton Crossing
MLS Listing ID 616130
Sold Date 12/27/22
Style Craftsman
Bedrooms 4
Full Baths 2
Half Baths 1
HOA Fees $29/ann
HOA Y/N Yes
Originating Board Pensacola MLS
Year Built 2020
Lot Size 10,890 Sqft
Acres 0.25
Property Description
Hamilton Crossing Model Home is now for sale! This gorgeous Craftsman style all brick home with 4 bedrooms and 2.5 bathrooms has an inviting front porch and a 10' x 24' covered back porch perfect for entertaining. The dream kitchen has a center island, a hop-up bar island overlooking a large family room with a tall cathedral ceiling, a walk in pantry, and a built in desk. Frigidaire stainless steel radiant range, mounted microwave and dishwasher, refrigerator, and granite countertops. This home has beautiful upgraded Coretec Pro-Plus LVT flooring throughout with carpet in the bedrooms and bedroom closets. This all electric home comes with fully sodded yard, sprinkler system, and garage door opener and so much more. This lovely home has an estimated closing time of Mid December 2022.
Location
State FL
County Santa Rosa
Zoning Res Single
Rooms
Dining Room Breakfast Bar, Breakfast Room/Nook, Formal Dining Room
Kitchen Not Updated, Granite Counters, Kitchen Island, Pantry, Desk
Interior
Interior Features Baseboards, Boxed Ceilings, Cathedral Ceiling(s), Ceiling Fan(s), High Speed Internet, Plant Ledges, Recessed Lighting, Walk-In Closet(s)
Heating Heat Pump
Cooling Heat Pump, Ceiling Fan(s)
Flooring Carpet, Simulated Wood
Appliance Electric Water Heater, Built In Microwave, Dishwasher, Refrigerator, Self Cleaning Oven
Exterior
Exterior Feature Sprinkler
Garage 2 Car Garage, Front Entrance, Garage Door Opener
Garage Spaces 2.0
Pool None
Utilities Available Cable Available, Underground Utilities
Waterfront No
Waterfront Description None, No Water Features
View Y/N No
Roof Type Shingle
Total Parking Spaces 2
Garage Yes
Building
Lot Description Interior Lot
Faces Hwy. 90 North on East Spencer Field, turn right on Hamilton Bridge Road. Neighborhood is approximately 2 1/2 miles on the right hand side. Hwy. 90 North on Glover, turn left on Hamilton Bridge Road. Neighborhood is approximately 1 1/2 miles on left hand side.
Story 1
Water Public
Structure Type Frame
New Construction Yes
Others
HOA Fee Include Association
Tax ID 431N28164500B000300
Security Features Smoke Detector(s)
Read Less
Want to know what your home might be worth? Contact us for a FREE valuation!

Our team is ready to help you sell your home for the highest possible price ASAP





