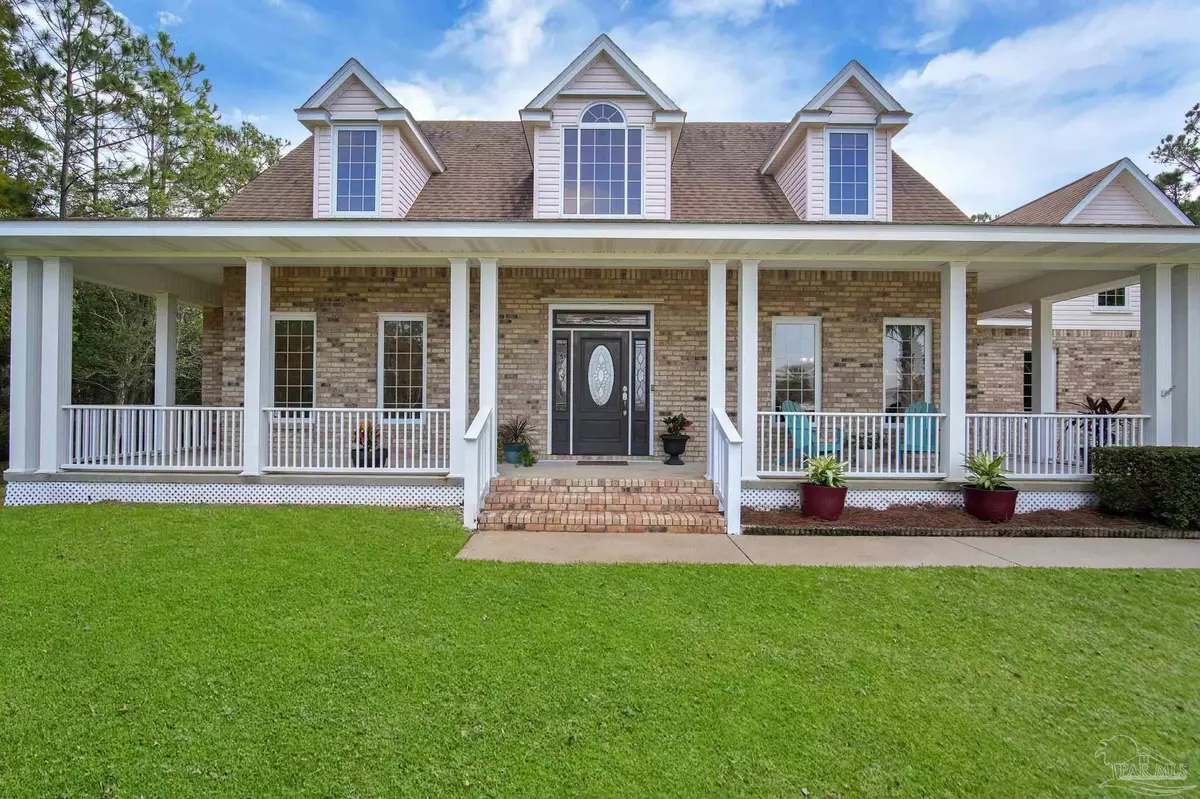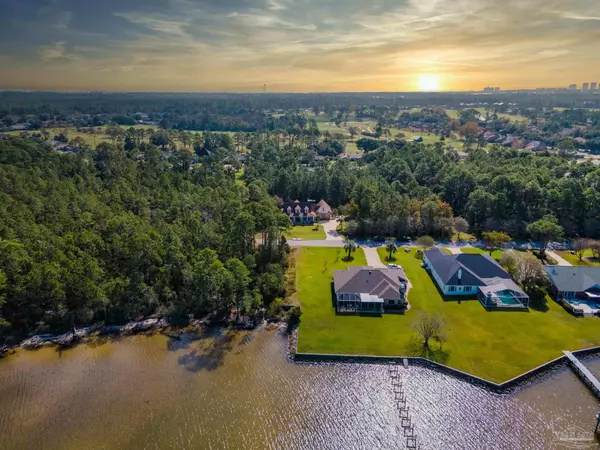Bought with Elena Barba • Levin Rinke Realty
$599,900
$619,900
3.2%For more information regarding the value of a property, please contact us for a free consultation.
5161 Pale Moon Dr Pensacola, FL 32507
4 Beds
3.5 Baths
2,842 SqFt
Key Details
Sold Price $599,900
Property Type Single Family Home
Sub Type Single Family Residence
Listing Status Sold
Purchase Type For Sale
Square Footage 2,842 sqft
Price per Sqft $211
Subdivision Perdido Bay Country Club Estates
MLS Listing ID 618716
Sold Date 12/29/22
Style Traditional
Bedrooms 4
Full Baths 3
Half Baths 1
HOA Y/N No
Originating Board Pensacola MLS
Year Built 1999
Lot Size 0.510 Acres
Acres 0.51
Lot Dimensions 150x126
Property Description
TRUE WATER VIEW 4 Bed/3.5 Bath home on half acre, private lot at the north end of gorgeous Pale Moon Dr! Close to golf, beaches, restaurants, shops & more! Beautiful 2 story brick home w/dormers for extra light & water views. NEW ROOF BEING INSTALLED! Surrounded on 3 sides by wooded land gives privacy, peacefulness and wildlife sightings! WATER VIEW OF PERDIDO BAY from the expansive front wrap-around porch and front rooms! There are SO many great features of this beautiful home: Covered and open outdoor living areas great for entertaining, tall ceilings, all new wood-like tile planking throughout the first floor, a Kitchen that a cook would love with the stainless GAS stove, custom cabinetry w/9 convenient pull out shelves, granite counters, like new stainless appliances, a breakfast bar and light filled eat-in kitchen area overlooking the large deck with both open decking & screened porch, and large backyard with plenty of room for a pool to be installed. Great Room features lots of natural light with windows nearly from floor to ceiling, gas fireplace, extra tall ceilings and doors to the screened in porch. Dining Room is off Foyer. 1ST FLOOR MASTER SUITE is spacious w/large walk-in closet, doors to the deck, separate shower, tub, dual vanities. 2 Guest bedrooms (1 used as a studio), a full bath + extra walk-in attic storage are on 2nd level. Up the back stairs you find the private BONUS SUITE/4th bedroom, 3rd bath and multi-purpose room - currently suite is used as an office and man cave. Perfect home for remote workers, large families, water lovers, anyone who enjoys their privacy, etc...! Extremely well cared for custom home. 2 car Side Entry Garage w/large area for workshop, motorcycle or golf cart parking, etc. This area is so large you may be able to add a door for a 3rd car bay or golf cart. 2 Air Conditioning units. Lawn sprinkler system with separate irrigation meter. Gas line ran to Grill. All measurements are approximate and must be verified by buyer.
Location
State FL
County Escambia
Zoning Res Single
Rooms
Dining Room Breakfast Bar, Eat-in Kitchen, Formal Dining Room
Kitchen Updated, Granite Counters, Pantry
Interior
Interior Features Baseboards, Ceiling Fan(s), Crown Molding, High Ceilings, High Speed Internet, Recessed Lighting, Walk-In Closet(s), Bonus Room
Heating Multi Units, Natural Gas
Cooling Multi Units, Central Air, Ceiling Fan(s)
Flooring Tile, Carpet
Fireplace true
Appliance Gas Water Heater, Built In Microwave, Dishwasher, Disposal, Refrigerator, Self Cleaning Oven
Exterior
Exterior Feature Sprinkler
Parking Features 2 Car Garage, Guest, Oversized, Side Entrance, Garage Door Opener
Garage Spaces 2.0
Pool None
Community Features Golf, Playground
Utilities Available Cable Available, Underground Utilities
Waterfront Description None, No Water Features
View Y/N Yes
View Bay, Water
Roof Type Shingle
Total Parking Spaces 6
Garage Yes
Building
Lot Description Corner Lot, Near Golf Course
Faces From Sorrento Rd enter the Perdido Bay Golf & Country Club at Doug Ford Rd. Turn right onto Shoshone, then left at the dead end onto Choctaw Ave. In .4 mi turn right onto Peublo Dr, then right onto Pale Moon Dr. Home is located at end of street on right side.
Story 2
Water Public
Structure Type Frame
New Construction No
Others
HOA Fee Include None
Tax ID 093S321900007002
Security Features Smoke Detector(s)
Pets Allowed Yes
Read Less
Want to know what your home might be worth? Contact us for a FREE valuation!

Our team is ready to help you sell your home for the highest possible price ASAP




