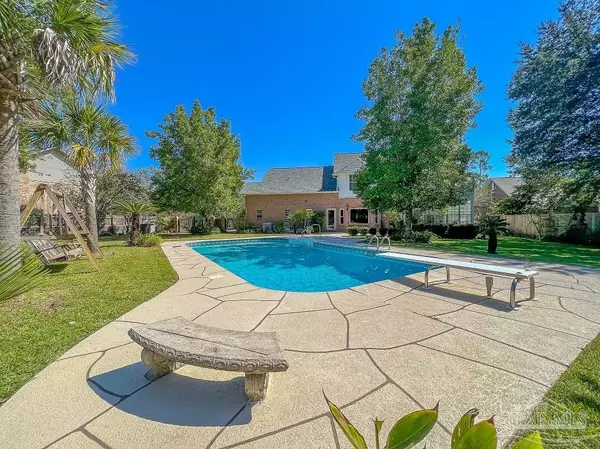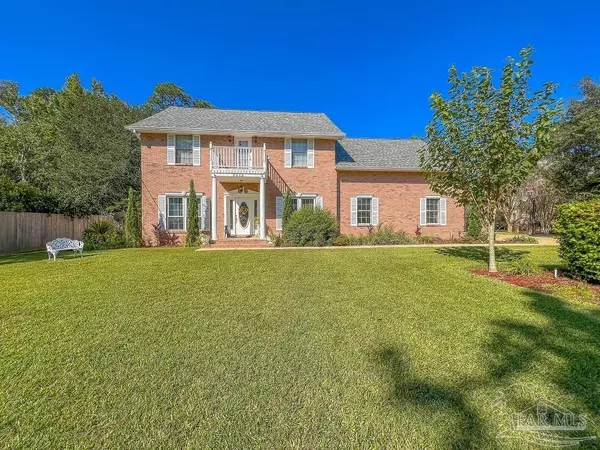Bought with Outside Area Selling Agent • OUTSIDE AREA SELLING OFFICE
$505,000
$499,999
1.0%For more information regarding the value of a property, please contact us for a free consultation.
5013 Roland Rd Pace, FL 32571
4 Beds
3 Baths
2,866 SqFt
Key Details
Sold Price $505,000
Property Type Single Family Home
Sub Type Single Family Residence
Listing Status Sold
Purchase Type For Sale
Square Footage 2,866 sqft
Price per Sqft $176
Subdivision Woodbine Springs Plantation
MLS Listing ID 617482
Sold Date 01/11/23
Style Contemporary, Traditional
Bedrooms 4
Full Baths 3
HOA Fees $31/ann
HOA Y/N Yes
Originating Board Pensacola MLS
Year Built 1987
Lot Size 0.680 Acres
Acres 0.68
Property Description
Executed Pool Home with 2 separate stair cases to include a private suite for a teenager, in one of the best neighborhoods in Pace. If you love to entertain then you will LOVE this house!!! Meticulously maintained by the original owners. Selling.. ONLY to get closer to the Grand Kids. Roof was replaced in 2020. Kitchen Remodel with Alder wood Custom cabinets locally built in 2019 to include new Bosch appliances, granite, new plumbing and lighting fixtures. New spray foam insulation in the entire attic in 2019. Wood look tile flooring throughout most of the downstairs in 2019. New heating and air in the upstairs in 2019. Main floor heating and air in about 2016. All new Paint throughout the entire home in 2019. New 1 inch thick Custom Cedar fence in 2019 and New Pool Liner. Master Bath Remodel in 2012 to include a walk-in shower. Nothing builder grade here. The home is filled with so many extras. Crown, chair rail and custom wainscoting throughout so many areas. The rear staircase is to the 4th bedroom or could be a bonus room for a teenager or mancave. There are 2 oversized closets in the bonus room that have not been sheet rocked. This 4th bedroom does not have a finished closet but has been used in this manner in the past with a chifforobe. Plumbing is available in bonus room for a sink or wet bar. The oversized master suite has a private 17X16 open deck overlooking the pool and the back yard. The master bath was completely Remodeled in 2012 to include double walk-in shower. The other 2 bedrooms are oversized by todays standards with a jack and jill bath between them. There used to be a door from the back side of the front spare bedroom closet to the bonus room and it could easily be added again. Just off of the garage is a storage room that can be accessed through the laundry room and created into a bedroom / office if needed. Downstairs is a full bath / pool bath. New 6" gutters. Separate well / sprinkler system. Double metal gates to back yard.
Location
State FL
County Santa Rosa
Zoning Res Single
Rooms
Dining Room Breakfast Bar, Breakfast Room/Nook, Formal Dining Room, Kitchen/Dining Combo, Living/Dining Combo
Kitchen Remodeled, Granite Counters, Pantry
Interior
Interior Features Storage, Baseboards, Ceiling Fan(s), Crown Molding, High Ceilings, High Speed Internet, Walk-In Closet(s), Bonus Room
Heating Central
Cooling Central Air, Ceiling Fan(s)
Flooring Hardwood, See Remarks, Tile
Fireplace true
Appliance Electric Water Heater, Built In Microwave, Refrigerator
Exterior
Exterior Feature Balcony, Irrigation Well, Sprinkler, Rain Gutters
Garage 2 Car Garage, Garage Door Opener
Garage Spaces 2.0
Fence Back Yard
Pool In Ground
Community Features Dock, Picnic Area, Playground
Utilities Available Sewer Available
Waterfront No
Waterfront Description No Water Features
View Y/N No
Roof Type Shingle
Total Parking Spaces 2
Garage Yes
Building
Faces From Woodbine Rd turn onto Able Ave. Follow Able Ave across dam, turn right at the stop sign onto Roland Rd. House is down on the left.
Story 2
Water Public
Structure Type Brick, Frame
New Construction No
Others
Tax ID 061N29580400G000070
Security Features Smoke Detector(s)
Read Less
Want to know what your home might be worth? Contact us for a FREE valuation!

Our team is ready to help you sell your home for the highest possible price ASAP





