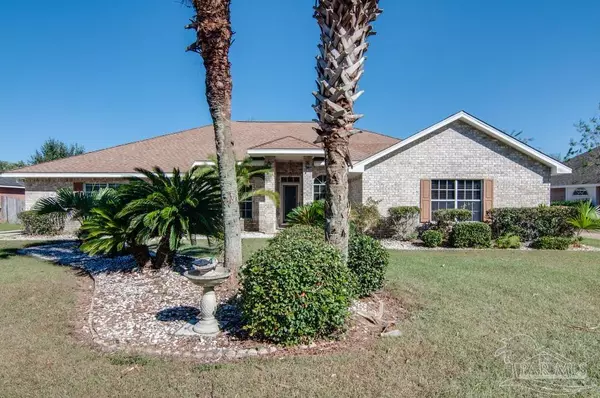Bought with Outside Area Selling Agent • OUTSIDE AREA SELLING OFFICE
$420,000
$435,000
3.4%For more information regarding the value of a property, please contact us for a free consultation.
3412 Ashmore Ln Pace, FL 32571
4 Beds
2 Baths
2,831 SqFt
Key Details
Sold Price $420,000
Property Type Single Family Home
Sub Type Single Family Residence
Listing Status Sold
Purchase Type For Sale
Square Footage 2,831 sqft
Price per Sqft $148
Subdivision Ashmore Place
MLS Listing ID 613990
Sold Date 02/14/23
Style Country
Bedrooms 4
Full Baths 2
HOA Fees $6/ann
HOA Y/N Yes
Originating Board Pensacola MLS
Year Built 1994
Lot Size 0.330 Acres
Acres 0.33
Lot Dimensions 155 X 91
Property Description
Oversized screened in L shaped pool with extended patio area. This home is 2818 sq.ft with 4 bedroom, 2 bath PLUS formal dining room PLUS an office with French doors. This home is located in the heart of Pace near 5 points. This home has a large kitchen featuring lots and lots of cabinets (which were upgraded several years ago) stainless steel appliances, tile floors, center island and a kitchen desk. The private office has hardwood floors and overlooks the front yard. The large Living room overlooks the pool and has a fireplace. The master bedroom has access to the pool and overlook the screened in backyard. All bedrooms have walk-in closets. The bathrooms are all tile. The double gate has parking for boat or RV. New roof installed this summer.
Location
State FL
County Santa Rosa
Zoning Res Single
Rooms
Dining Room Breakfast Room/Nook, Formal Dining Room
Kitchen Not Updated, Granite Counters, Kitchen Island
Interior
Interior Features Storage, Ceiling Fan(s), Chair Rail, Office/Study
Heating Central
Cooling Heat Pump, Ceiling Fan(s)
Flooring Vinyl, Carpet
Appliance Gas Water Heater, Built In Microwave, Dishwasher, Disposal, Refrigerator
Exterior
Exterior Feature Sprinkler
Garage 2 Car Garage, Garage Door Opener
Garage Spaces 2.0
Fence Back Yard
Pool In Ground, Screen Enclosure, Vinyl
Utilities Available Cable Available
Waterfront Description None
View Y/N No
Roof Type Shingle
Total Parking Spaces 2
Garage Yes
Building
Lot Description Central Access, Interior Lot
Faces North on Chumuckla, past 5 points. Take a right into Ashmore S/D home is on the left.
Story 1
Water Public
Structure Type Brick, Frame
New Construction No
Others
HOA Fee Include Management
Tax ID 322N29008600A000020
Read Less
Want to know what your home might be worth? Contact us for a FREE valuation!

Our team is ready to help you sell your home for the highest possible price ASAP





