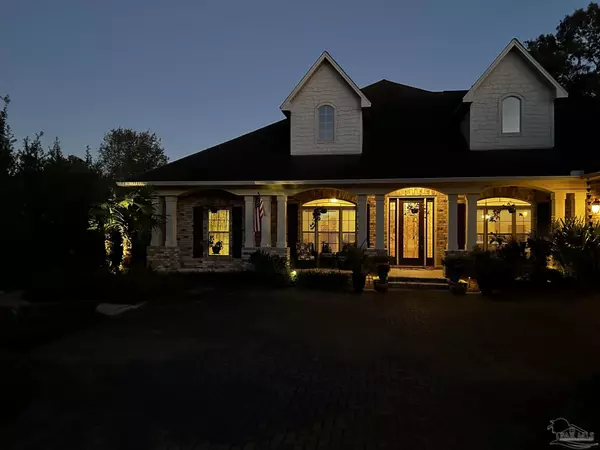Bought with Erik Hansen • KELLER WILLIAMS REALTY GULF COAST
$790,000
$800,000
1.3%For more information regarding the value of a property, please contact us for a free consultation.
8810 Spider Lily Way Pensacola, FL 32526
4 Beds
2.5 Baths
3,184 SqFt
Key Details
Sold Price $790,000
Property Type Single Family Home
Sub Type Single Family Residence
Listing Status Sold
Purchase Type For Sale
Square Footage 3,184 sqft
Price per Sqft $248
Subdivision Nature Trail
MLS Listing ID 609825
Sold Date 02/14/23
Style Traditional
Bedrooms 4
Full Baths 2
Half Baths 1
HOA Fees $126/ann
HOA Y/N Yes
Originating Board Pensacola MLS
Year Built 2015
Lot Size 0.344 Acres
Acres 0.3444
Property Description
OPEN HOUSE Dec 17 FROM 1- 4. Custom Luxury POOL Home with 4 bd/2.5. Built by respected custom home builder in highly desirable gated neighborhood of Nature Trail. One of Pensacola's finest communities with natural surroundings and desirable amenities which include a community pool, tennis courts/basketball court, playground, fitness facility, walking trails throughout 400 acres of conserved land. Residents enjoy a 24hr. guard gated security. This home has a full yard sprinkler system. Whole house security monitored by Redwire which can be assumed by Buyer for $37.95 per month. Landscape lighting whole yard on a timer. Stone path to the back yard and enjoy your private backyard. Huge upgrade paver driveway. Rich Hardwood flooring, Wine Cooler in kitchen and Upgraded granite countertops. Ceiling Fans throughout the house. 12 foot ceilings give you a feeling of spaciousness. Large pantry and utility room. All closets have lights. Upgraded Huge Master Walk in custom closet with a window seat and ceiling fan. Also mans closet is adjacent to half bath and huge master bedroom and sitting room which has pool access. Natural gas line for your BBQ while you enjoy your screened in porch. Huge Formal dining to entertain all your family and guest. Relax in your luxury Pool with water fall surround by decking. Pool enclosure is extra large. Bali Blinds for master, living room, master bath, guest bath and breakfast nook. Elegant Custom front door and side lights provide a rich presentation as you enter this custom home. Hallways are wider than normal. Large kitchen with upgraded cabinets some with glass doors with Plenty of electrical outlets. Gas Fireplace with stacked stone and hearth provides the perfect atmosphere to sit and relax while watching TV. Two separate screened in porches to escape to your backyard. Amenities from HOA. Tennis Courts, Club House with full kitchen and BBQ Grills. Pool & a kiddie pool. Basket ball court. Fitness room.
Location
State FL
County Escambia
Zoning Res Single
Rooms
Dining Room Formal Dining Room
Kitchen Not Updated, Granite Counters
Interior
Interior Features Baseboards, Ceiling Fan(s), High Ceilings, High Speed Internet, Walk-In Closet(s)
Heating Natural Gas, Fireplace(s)
Cooling Central Air, Ceiling Fan(s)
Flooring Hardwood, Carpet
Fireplace true
Appliance Gas Water Heater, Wine Cooler, Built In Microwave, Dishwasher
Exterior
Exterior Feature Sprinkler
Garage 2 Car Garage, Garage Door Opener
Garage Spaces 2.0
Fence Back Yard
Pool In Ground, Screen Enclosure
Community Features Pool, Community Room, Fitness Center, Gated, Pavilion/Gazebo, Security/Safety Patrol, Sidewalks, Tennis Court(s)
Waterfront No
Waterfront Description None
View Y/N No
Roof Type Shingle
Total Parking Spaces 2
Garage Yes
Building
Lot Description Central Access
Faces Approximately one mile west of Interstate 10 on 9 Mile Road (Alt 90). Just beyond Navy Federal Credit Union, look for the Nature Trail Guard House entrance on the south side of the highway. Turn Right on Spider Lily. Second house on the left.
Story 1
Structure Type Brick
New Construction No
Others
HOA Fee Include Deed Restrictions, Recreation Facility
Tax ID 091S314200140003
Security Features Smoke Detector(s)
Pets Description Yes
Read Less
Want to know what your home might be worth? Contact us for a FREE valuation!

Our team is ready to help you sell your home for the highest possible price ASAP





