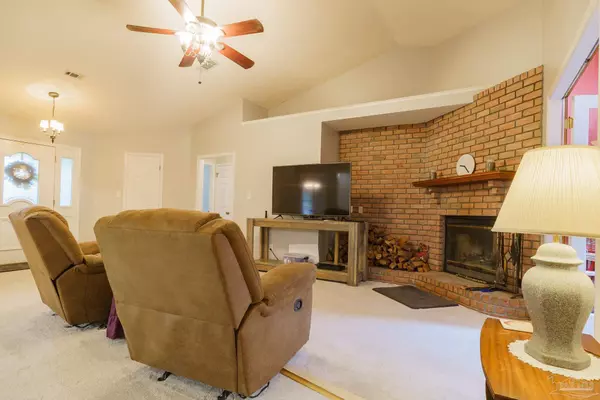Bought with Thomas Mahoney • KELLER WILLIAMS REALTY GULF COAST
$375,000
$375,000
For more information regarding the value of a property, please contact us for a free consultation.
3175 Benton Blvd Pace, FL 32571
4 Beds
2 Baths
2,163 SqFt
Key Details
Sold Price $375,000
Property Type Single Family Home
Sub Type Single Family Residence
Listing Status Sold
Purchase Type For Sale
Square Footage 2,163 sqft
Price per Sqft $173
Subdivision Woodbine Springs Plantation
MLS Listing ID 619381
Sold Date 02/24/23
Style Contemporary, Ranch
Bedrooms 4
Full Baths 2
HOA Fees $30/ann
HOA Y/N Yes
Originating Board Pensacola MLS
Year Built 1988
Lot Size 0.490 Acres
Acres 0.49
Property Description
This contemporary, split 4/2, all-brick 2163 SF home is nestled on a large half acre lot with a sparkling POOL with Polaris, a privacy fence and a utility shed with new roof in the backyard. The kitchen features newer appliances, movable island, lots of countertop and cabinet space and room for a breakfast table. Open concept living room includes a 23x16' great room with a fireplace and a heated and cooled Florida room with a sliding glass door that leads out to the back patio. The primary bedroom has a huge walk-in closet and it's own entrance to the Florida room. The primary bathroom features double vanity, garden tub that has been recently re-glazed, separate shower and a water closet. Other features of the home include a formal dining room, an oversized two car garage, heat pump and a sprinkler system. The home is on septic but sewer service is available. This home is located in the beautiful, highly sought after Woodbine Springs Plantation neighborhood, which has 2 parks with playgrounds and gazebos on a 52-acre spring fed lake. Conveniently located just a few minutes from the Five Points area that has lots of shopping and dining. Just 30 minutes to downtown Pensacola and 45 minutes to Pensacola Beach! This home is a must see so book your private showing today!
Location
State FL
County Santa Rosa
Zoning Res Single
Rooms
Dining Room Breakfast Bar, Eat-in Kitchen, Formal Dining Room
Kitchen Not Updated, Kitchen Island, Solid Surface Countertops
Interior
Interior Features Baseboards, Ceiling Fan(s), Chair Rail, Crown Molding, High Speed Internet, Plant Ledges, Recessed Lighting, Vaulted Ceiling(s), Walk-In Closet(s), Low Flow Plumbing Fixtures, Smart Thermostat, Office/Study, Sun Room
Heating Heat Pump, Fireplace(s)
Cooling Heat Pump, Ceiling Fan(s)
Flooring Tile, Vinyl, Carpet
Fireplace true
Appliance Electric Water Heater, Dryer, Washer, Built In Microwave, Dishwasher, Disposal, Microwave, Oven/Cooktop, Refrigerator, Self Cleaning Oven
Exterior
Garage 2 Car Garage, Front Entrance, Oversized, Garage Door Opener
Garage Spaces 2.0
Pool In Ground, Vinyl
Utilities Available Cable Available
Waterfront No
View Y/N No
Roof Type Shingle, Gable
Total Parking Spaces 2
Garage Yes
Building
Lot Description Interior Lot
Faces Woodbine Rd to second entrance of Woodbine Springs. Right on Rowe Trl. Left onto Ponitz Way. Right onto Benton Blvd. Home is on the left.
Story 1
Water Public
Structure Type Brick
New Construction No
Others
HOA Fee Include Association, Maintenance Grounds, Recreation Facility
Tax ID 061N29580400H000120
Security Features Smoke Detector(s)
Read Less
Want to know what your home might be worth? Contact us for a FREE valuation!

Our team is ready to help you sell your home for the highest possible price ASAP





