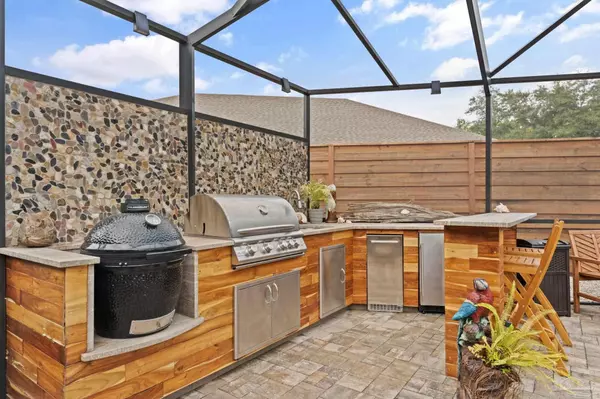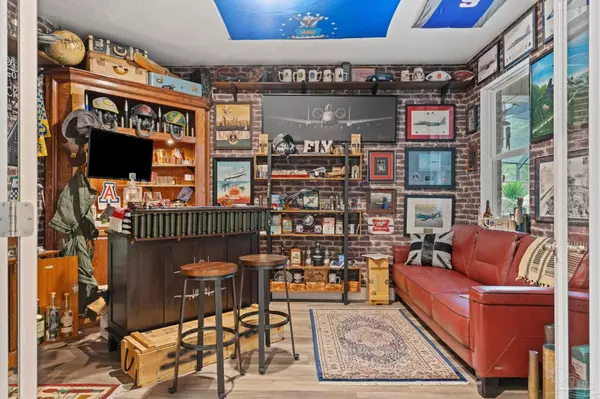Bought with Outside Area Selling Agent • OUTSIDE AREA SELLING OFFICE
$630,000
$625,000
0.8%For more information regarding the value of a property, please contact us for a free consultation.
4815 Fish Hawk Ct Pensacola, FL 32507
4 Beds
2 Baths
2,200 SqFt
Key Details
Sold Price $630,000
Property Type Single Family Home
Sub Type Single Family Residence
Listing Status Sold
Purchase Type For Sale
Square Footage 2,200 sqft
Price per Sqft $286
Subdivision Sunrise
MLS Listing ID 618238
Sold Date 02/24/23
Style Craftsman
Bedrooms 4
Full Baths 2
HOA Fees $83/ann
HOA Y/N Yes
Originating Board Pensacola MLS
Year Built 2020
Lot Size 8,712 Sqft
Acres 0.2
Property Description
RESORT STYLE home with a Ritz Carlton style Pool and Backyard Getaway! It is not an overstatement to say this is likely the most majestic backyard masterpiece you will ever find! * The Owner spared no details in personally building this amazing backyard oasis. From the hand crafted features of the well-appointed Outdoor Kitchen, to the Breathtaking Waterfall, the backyard truly is the “pièce de résistance” that makes this home stand out above the rest! * And this isn’t even to mention the hot tub that spills into the pool, the private outdoor shower area, or the equipment area that is totally camouflaged by a tiki hut that just adds to the “South Pacific” feel! * The landscaping is quite literally the most tasteful and elegant design/quality you will ever find – with an approximate value of $100,000 alone! * The outdoor pool area adds another $125,000 to this magnificent treasure, but the home itself is anything but secondary! * Featuring everything you look for in an upscale home, with some features that you might not expect to find at such an affordable price- such as the Master Suite with a beautiful Ensuite that features a large closet with custom built-ins, and connects to the laundry room; making it convenient to access for everyday use! The floor plan itself is spectacular with an open and modern concept – and the INDOOR kitchen sits at the center of everything, overlooking the living/dining areas ~ with spectacular vistas of the backyard area * Another feature is the “Pub”…the bonus room was modified into a cozy indoor gathering area that is perfect for enjoying a beer or coffee with friends and family. Everything about this one-owner home exhibits care and intricate attention to breathtaking detail! Pictures and words just don’t do it justice – it is a must-see home! ** NOTE: The owner's mortgage IS able to be assumed, ask Listing Agent for info *** The buyer may also purchase MOST furnishings and decorations (except personal items), for an additional cost!
Location
State FL
County Escambia
Zoning Commercial
Rooms
Dining Room Breakfast Bar, Formal Dining Room
Kitchen Not Updated, Kitchen Island, Pantry
Interior
Interior Features High Ceilings, Bonus Room
Heating Natural Gas
Cooling Central Air, Ceiling Fan(s)
Appliance Gas Water Heater, Built In Microwave, Dishwasher, Refrigerator
Exterior
Exterior Feature Outdoor Kitchen, Sprinkler
Garage 2 Car Garage, Oversized
Garage Spaces 2.0
Fence Back Yard, Privacy
Pool In Ground, Screen Enclosure
Waterfront No
View Y/N No
Roof Type Shingle
Total Parking Spaces 2
Garage Yes
Building
Lot Description Cul-De-Sac
Faces Driving SOUTH on Blue Angel Pkwy, turn RIGHT (Southwest) onto Gulf Beach Hwy. Turn RIGHT (Northwest) onto Seahawk Trl. Upon entering the front gate, turn RIGHT on Pandion Trl, then an immediate RIGHT on Fish Hawk Ct. Home will be in the cul-de-sac on the Right hand side.
Story 1
Water Public
Structure Type Frame
New Construction No
Others
Tax ID 193S314400011001
Security Features Security System
Read Less
Want to know what your home might be worth? Contact us for a FREE valuation!

Our team is ready to help you sell your home for the highest possible price ASAP





