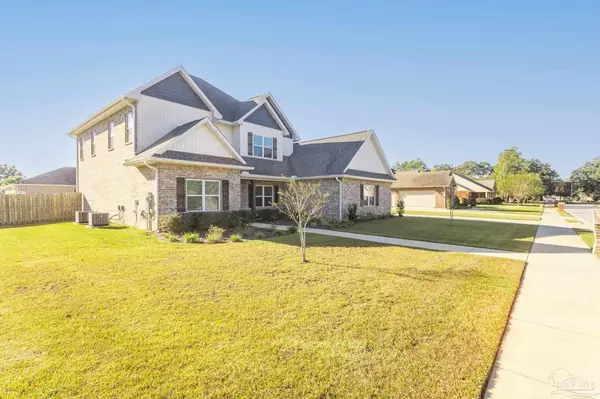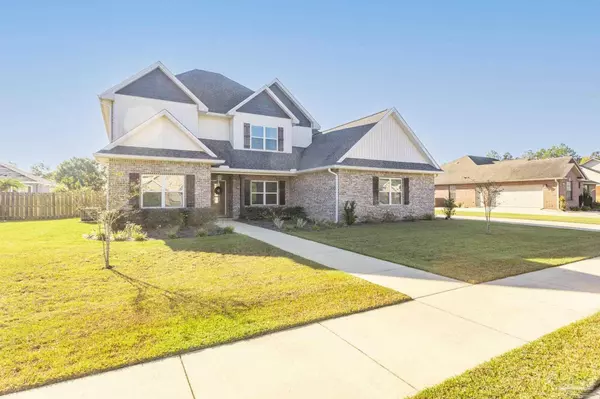Bought with Deborah Kling • Lokation
$550,000
$575,000
4.3%For more information regarding the value of a property, please contact us for a free consultation.
3633 Laurel Lee Blvd Pace, FL 32571
5 Beds
3 Baths
3,171 SqFt
Key Details
Sold Price $550,000
Property Type Single Family Home
Sub Type Single Family Residence
Listing Status Sold
Purchase Type For Sale
Square Footage 3,171 sqft
Price per Sqft $173
Subdivision Laurelwood
MLS Listing ID 617640
Sold Date 03/01/23
Style Craftsman
Bedrooms 5
Full Baths 3
HOA Fees $7/ann
HOA Y/N Yes
Originating Board Pensacola MLS
Year Built 2020
Lot Size 0.340 Acres
Acres 0.34
Property Description
Stunning pool home nestled on a .34 acre lot with a 3 car garage in a beautiful subdivision, complete with sidewalks and manicured lawns. Open floorplan welcomed by a large living area with high ceilings and a beautiful view of the 32 x 17 ft gunite pool with tanning ledge, LED night time lights, Ozonator and vacuum cleaning system. Kitchen is flawlessly designed with granite countertops, modern light fixtures, stainless steel appliances, walk-in pantry, upper and lower cabinetry built to fit larger appliances. Large walk in laundry room complete with granite surrounded sink and custom upper cabinets and a mud bench by the garage entrance. The downstairs master bedroom has plenty of space and includes an ensuite bathroom that is also accessible from the main living area. The second downstairs bedroom has French doors and a large window that lets in plenty of natural light. This flex space could also be converted to dining area. Each of the oversized bedrooms upstairs boast extra-large closets, beautiful carpet and plenty of natural light. The upstairs master bath has an extended double vanity, large walk in shower with beautiful tilework and a custom “Closets by Design” walk-in that is sure to please. 306 SF bonus space upstairs is equipped with AC and all electrical needs. The neighborhood performs well with flooding and drainage; current insurance is $1,771 per year.
Location
State FL
County Santa Rosa
Zoning Res Single
Rooms
Dining Room Breakfast Bar, Eat-in Kitchen, Formal Dining Room, Kitchen/Dining Combo
Kitchen Updated, Granite Counters, Pantry
Interior
Interior Features Storage, Bonus Room
Heating Central
Cooling Central Air, Ceiling Fan(s)
Flooring Carpet, Simulated Wood
Appliance Electric Water Heater
Exterior
Garage 3 Car Garage, Garage Door Opener
Garage Spaces 3.0
Fence Back Yard
Pool Gunite, In Ground
Waterfront No
View Y/N No
Roof Type Shingle
Total Parking Spaces 2
Garage Yes
Building
Lot Description Central Access
Faces From Chumuckla Highway, turn right into Laurelwood Subdivision and home is on the right.
Story 2
Water Public
Structure Type Brick
New Construction No
Others
Tax ID 322N29230200B000270
Read Less
Want to know what your home might be worth? Contact us for a FREE valuation!

Our team is ready to help you sell your home for the highest possible price ASAP





