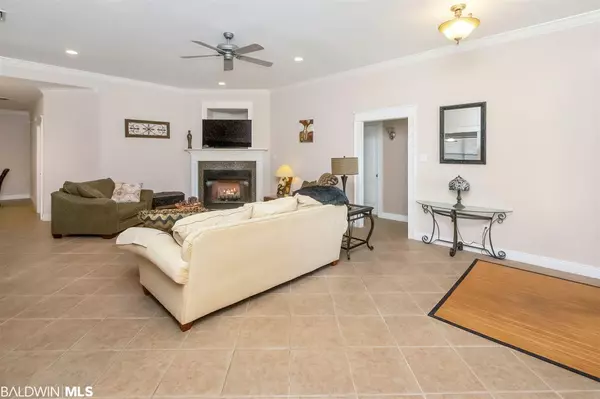$210,000
$219,800
4.5%For more information regarding the value of a property, please contact us for a free consultation.
950 S Weatherby Street Saraland, AL 36571
3 Beds
2 Baths
1,811 SqFt
Key Details
Sold Price $210,000
Property Type Single Family Home
Sub Type Traditional
Listing Status Sold
Purchase Type For Sale
Square Footage 1,811 sqft
Price per Sqft $115
Subdivision Weatherby
MLS Listing ID 292107
Sold Date 04/22/20
Style Traditional
Bedrooms 3
Full Baths 2
Construction Status Resale
HOA Fees $11/mo
Year Built 2007
Annual Tax Amount $952
Lot Dimensions 60 x 110 x 60 x 109
Property Description
Stunning custom built home in Saraland with 5 minute access to I -65. Custom built by Tina Gatewood. Beautiful upgrades!! Enter through the leaded glass front door. Living room is oversized with a corner gas log fireplace. Open Kitchen has black appliances, smooth top stove & Microwave, tile floors & raised panel cabinets. Trey ceilings with heavy crown moldings in the Kitchen & Breakfast room. Split Bedroom plan. Master is on one side and it has a designer style garden tub, oversized separate Shower & 2 Vanities. Tankless hot water heater. Outside is a covered patio & fenced back yard. Sprinkler System with 2 meters. Exceptionally well cared for home. Formal dining room is being used as an office because seller wanted to be out in the open and not cooped up in a room.***LISTING BROKER MAKES NO REPRESENTATION TO ACCURACY OF SQ. FT. BUYER TO VERIFY. ANY/ALL UPDATES PER SELLER(S).***
Location
State AL
County Mobile
Area Other Area
Zoning Single Family Residence
Interior
Interior Features Breakfast Bar, Family Room, Ceiling Fan(s)
Heating Natural Gas
Cooling Central Electric (Cool), Ceiling Fan(s)
Flooring Carpet, Tile, Wood
Fireplaces Number 1
Fireplaces Type Family Room
Fireplace Yes
Appliance Dishwasher, Microwave, Electric Range
Exterior
Garage Attached, Double Garage
Community Features None
Waterfront No
Waterfront Description No Waterfront
View Y/N No
View None/Not Applicable
Roof Type Composition,Ridge Vent
Garage Yes
Building
Lot Description Interior Lot
Story 1
Architectural Style Traditional
New Construction No
Construction Status Resale
Schools
Elementary Schools Not Baldwin County
Middle Schools Not Baldwin County
High Schools Not Baldwin County
Others
HOA Fee Include Association Management
Ownership Whole/Full
Read Less
Want to know what your home might be worth? Contact us for a FREE valuation!

Our team is ready to help you sell your home for the highest possible price ASAP
Bought with Roberts Brothers West





