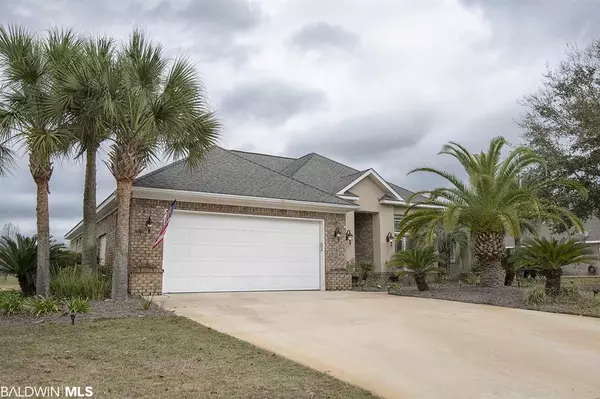$375,000
$379,900
1.3%For more information regarding the value of a property, please contact us for a free consultation.
23037 Carnoustie Drive Foley, AL 36535
4 Beds
2 Baths
2,386 SqFt
Key Details
Sold Price $375,000
Property Type Single Family Home
Sub Type Craftsman
Listing Status Sold
Purchase Type For Sale
Square Footage 2,386 sqft
Price per Sqft $157
Subdivision Glenlakes
MLS Listing ID 295579
Sold Date 06/01/20
Style Craftsman
Bedrooms 4
Full Baths 2
Construction Status Resale
HOA Fees $10/ann
Year Built 2005
Annual Tax Amount $852
Lot Size 0.370 Acres
Lot Dimensions 105' x 149.9'
Property Description
Glenlakes Golf Community at its BEST! Custom Home on the #3 hole of the Vista 18 hole Golf Course in the back of your home. This home is elegant and spacious. Loads of Crown molding, 12 ft ceilings, and 8 ft wooden doors accent this elegant home. Gourmet kitchen with New Appliances including a gas stove. Master Bedroom is a spa retreat while enjoying a quite neighborhood. Extra Large soaking tub in master bath. Split Floor plan so your guest can enjoy themselves and they have a separate access to the tranquil covered porch. The porch is spacious for entertaining or enjoying the sunrise. This home has ample storage, including a separate stair case that leads to the attic that is floored. Garage is a full 2 car garage with a side Golf Cart entrance. Over 25 Palm trees and plants on the property. Your Home is ready to move into! So many extras and upgrades to list! This is a MUST SEE! Come start living your Best life in Paradise! Hurry! Won't last long!
Location
State AL
County Baldwin
Area Foley 3
Interior
Interior Features Ceiling Fan(s), High Ceilings, Split Bedroom Plan, Storage, Vaulted Ceiling(s)
Heating Heat Pump
Cooling Central Electric (Cool)
Flooring Tile, Wood
Fireplaces Number 1
Fireplaces Type Gas Log, Gas
Fireplace Yes
Appliance Dishwasher, Disposal, Ice Maker, Microwave, Gas Range, Refrigerator w/Ice Maker
Laundry Main Level
Exterior
Exterior Feature Irrigation Sprinkler, Termite Contract
Garage Attached, Double Garage, Automatic Garage Door
Pool Community
Community Features Clubhouse, Common Lobby, Covered Entry, Pool - Outdoor, Golf, Optional Club
Utilities Available Natural Gas Connected, Riviera Utilities
Waterfront No
Waterfront Description No Waterfront
View Y/N No
View None/Not Applicable
Roof Type Composition
Garage Yes
Building
Lot Description Less than 1 acre, On Golf Course, Level, Subdivision
Story 1
Foundation Slab
Sewer Baldwin Co Sewer Service
Architectural Style Craftsman
New Construction No
Construction Status Resale
Schools
Elementary Schools Foley Elementary
High Schools Foley High
Others
Pets Allowed More Than 2 Pets Allowed
HOA Fee Include Association Management,Maintenance Grounds
Ownership Whole/Full
Read Less
Want to know what your home might be worth? Contact us for a FREE valuation!

Our team is ready to help you sell your home for the highest possible price ASAP
Bought with eXp Realty Southern Branch





