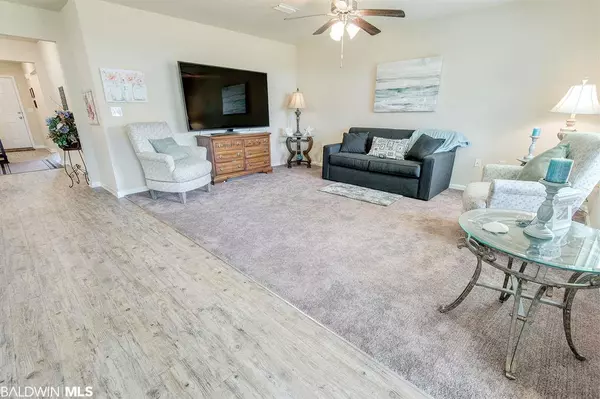$181,900
$181,900
For more information regarding the value of a property, please contact us for a free consultation.
17414 Harding Drive Foley, AL 36535
3 Beds
2 Baths
1,615 SqFt
Key Details
Sold Price $181,900
Property Type Single Family Home
Sub Type Traditional
Listing Status Sold
Purchase Type For Sale
Square Footage 1,615 sqft
Price per Sqft $112
Subdivision Hidden Lakes
MLS Listing ID 302132
Sold Date 10/01/20
Style Traditional
Bedrooms 3
Full Baths 2
Construction Status Resale
HOA Fees $29/ann
Year Built 2017
Annual Tax Amount $454
Lot Size 7,623 Sqft
Lot Dimensions 61' x 125'
Property Description
Looking for a home that's move in ready, well, you just landed on the right page. TURN KEY!! This Beautiful 3/2 home 1618sqft~~ Built to GOLD Fortified standard is the Aria B open floor plan, built by DR Horton in 2017! Comes with all of the bells and whistles!! Included are the Blinds, Refrigerator, Washer and Dryer, Vinyl plank floors, and a Privacy Fence!! The seller even added a glass storm door at the entry making the home feel open and inviting. This clean and spacious home has a south facing back covered patio overlooking a fenced-in back yard. Not only does it have a 2 car garage, the seller also added extra cement to the drive to help with getting in and out of your vehicle. This Home is IMMACULATE!!! The $350 yearly HOA fee includes a community Pool, stocked fish Pond, outdoor BBQ area, Tennis Courts, Sidewalks and Street Lights to enjoy a walk around the community! You're really going to enjoy living so close to town without all the traffic, in Hidden Lakes. Buyers or buyer's agent to verify any information contained in listing. Room dimensions are approximate.
Location
State AL
County Baldwin
Area Bon Secour
Zoning Single Family Residence
Interior
Interior Features Ceiling Fan(s), Internet, Split Bedroom Plan
Heating Heat Pump
Cooling Heat Pump, Ceiling Fan(s), SEER 14
Flooring Carpet, Vinyl
Fireplaces Type None
Fireplace Yes
Appliance Dishwasher, Disposal, Dryer, Microwave, Electric Range, Refrigerator w/Ice Maker, Washer, Electric Water Heater
Exterior
Exterior Feature Termite Contract
Garage Attached, Double Garage, Automatic Garage Door
Garage Spaces 2.0
Fence Fenced
Pool Community, Association
Community Features BBQ Area, Pool - Outdoor, Tennis Court(s)
Utilities Available Underground Utilities
Waterfront Description Lake Accs (<=1/4 Mi)
View Y/N No
View None/Not Applicable
Roof Type Composition,Ridge Vent
Garage Yes
Building
Lot Description Less than 1 acre, Interior Lot, Subdivision
Story 1
Foundation Slab
Sewer Grinder Pump, Public Sewer
Water Public
Architectural Style Traditional
New Construction No
Construction Status Resale
Schools
Elementary Schools Magnolia School
Middle Schools Foley Middle
High Schools Foley High
Others
Pets Allowed More Than 2 Pets Allowed
HOA Fee Include Association Management,Maintenance Grounds,Pool
Ownership Whole/Full
Read Less
Want to know what your home might be worth? Contact us for a FREE valuation!

Our team is ready to help you sell your home for the highest possible price ASAP
Bought with Doug Jacobs Real Estate, Inc.





