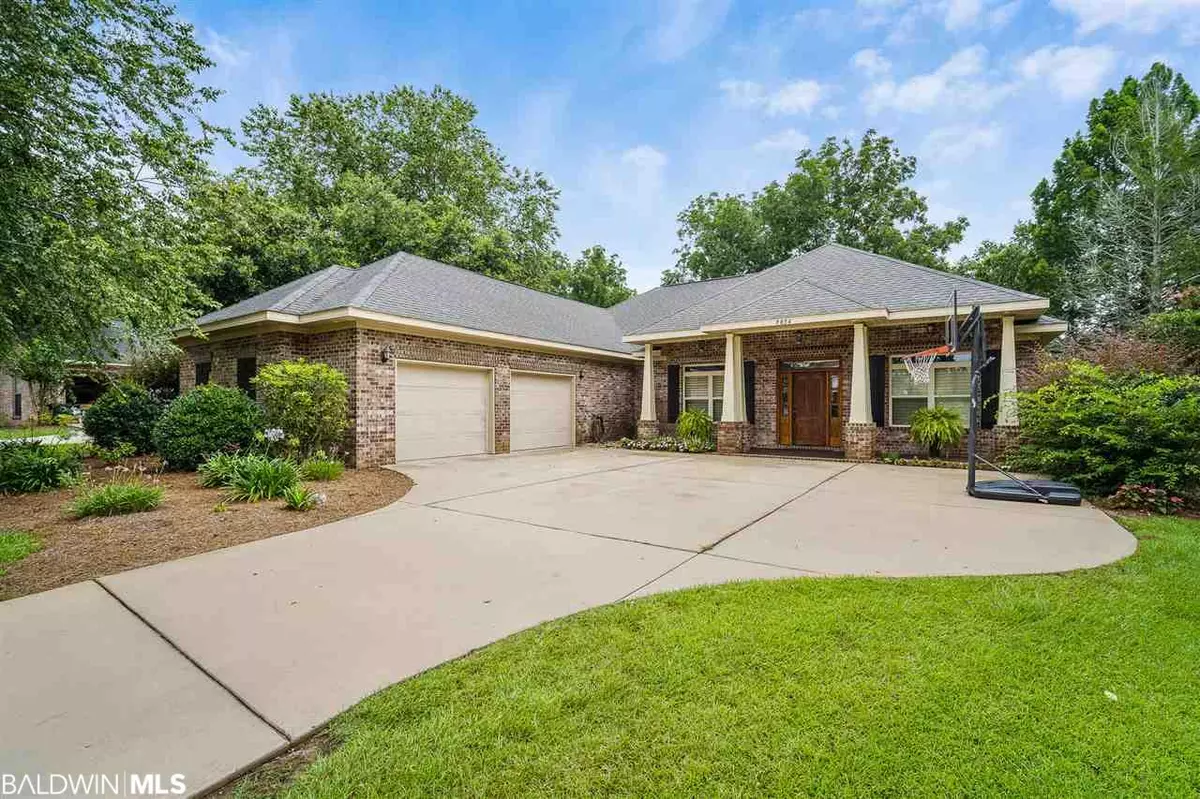$320,000
$334,000
4.2%For more information regarding the value of a property, please contact us for a free consultation.
9054 Lakeview Drive Fairhope, AL 36532
4 Beds
4 Baths
2,452 SqFt
Key Details
Sold Price $320,000
Property Type Single Family Home
Sub Type Craftsman
Listing Status Sold
Purchase Type For Sale
Square Footage 2,452 sqft
Price per Sqft $130
Subdivision Fairfield Place
MLS Listing ID 300810
Sold Date 09/30/20
Style Craftsman
Bedrooms 4
Full Baths 3
Half Baths 1
Construction Status Resale
HOA Fees $21/mo
Year Built 2011
Annual Tax Amount $1,244
Lot Size 0.320 Acres
Lot Dimensions 67.2' x 184.5' IRR
Property Description
Located in the popular Fairfield Place neighborhood, this 4 bedroom 3.5 bath custom brick home has a very functional layout and a fenced backyard! Open floor plan with 10' ceilings, maple floors with a hand-hewn texture, thick molding, plantation shutters, split bedroom plan. The kitchen boasts expansive granite counters with loads of cabinets and an island. Breakfast area that opens to the living area. Separate dining area with lots of natural light. Master suite is large and inviting with its spa tub and double vanities! Bedroom 2 and 3 share a bathroom while bedroom 4 has its own en suite bathroom. Half bath near kitchen and laundry room. Covered back patio. Fenced yard. Double car garage. Easy walking distance to Fairhope schools.
Location
State AL
County Baldwin
Area Fairhope 7
Zoning Single Family Residence
Interior
Interior Features Breakfast Bar, Eat-in Kitchen, Ceiling Fan(s), High Ceilings, Split Bedroom Plan, Storage
Heating Electric, Natural Gas
Cooling Central Electric (Cool), Ceiling Fan(s)
Flooring Carpet, Tile, Wood
Fireplaces Number 1
Fireplaces Type Gas Log, Living Room
Fireplace Yes
Appliance Dishwasher, Disposal, Microwave, Gas Range
Laundry Main Level
Exterior
Garage Double Garage, Automatic Garage Door
Garage Spaces 2.0
Fence Fenced
Community Features None
Utilities Available Fairhope Utilities, Riviera Utilities
Waterfront No
Waterfront Description No Waterfront
View Y/N Yes
View Southern View
Roof Type Composition,Dimensional
Garage Yes
Building
Lot Description Less than 1 acre, Irregular Lot, Level, Few Trees, Subdivision
Story 1
Foundation Slab
Sewer Public Sewer
Water Public
Architectural Style Craftsman
New Construction No
Construction Status Resale
Schools
Elementary Schools Fairhope East Elementary
Middle Schools Fairhope Middle
High Schools Fairhope High
Others
Pets Allowed More Than 2 Pets Allowed
HOA Fee Include Association Management,Common Area Insurance,Maintenance Grounds,Taxes-Common Area
Ownership Whole/Full
Read Less
Want to know what your home might be worth? Contact us for a FREE valuation!

Our team is ready to help you sell your home for the highest possible price ASAP
Bought with JWRE





