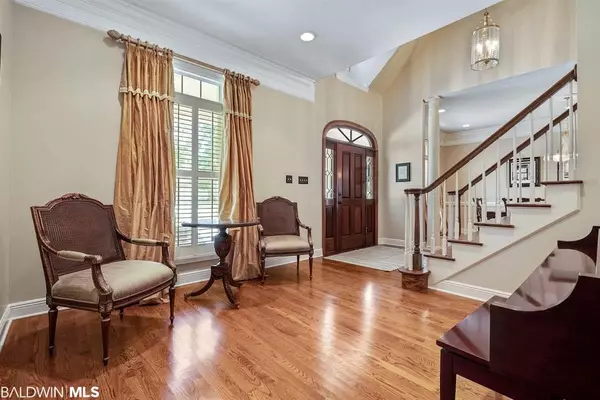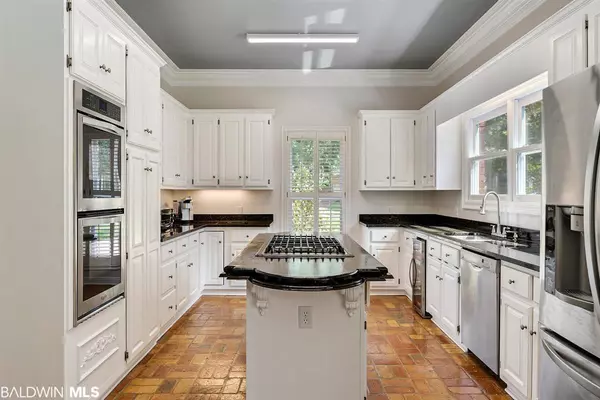$482,500
$489,500
1.4%For more information regarding the value of a property, please contact us for a free consultation.
2720 Churchbell Drive Mobile, AL 36695
5 Beds
5 Baths
4,881 SqFt
Key Details
Sold Price $482,500
Property Type Single Family Home
Sub Type Traditional
Listing Status Sold
Purchase Type For Sale
Square Footage 4,881 sqft
Price per Sqft $98
Subdivision Charleston Oaks
MLS Listing ID 304097
Sold Date 10/30/20
Style Traditional
Bedrooms 5
Full Baths 5
Construction Status Resale
HOA Fees $29/ann
Year Built 1994
Annual Tax Amount $3,324
Lot Dimensions 95 x 47 x 224 x 108 x 196
Property Description
Fabulous 5 bedroom, 5 full bath home with a POOL in exclusive Charleston Oaks, a highly sought after subdivision in the Cottage Hill/West Mobile area. Charleston Oaks is heavily wooded, and filled with beautiful mature Oaks trees and lush landscaping. There are multiple living spaces in this beautiful custom built home, offering lots of flexibility in the use of all the rooms. On the first floor you will find a living room, dining room, 2 family rooms, kitchen and breakfast area, laundry room, master bedroom and bath, guest bedroom/office connecting to a full bath, plus an additional room with full bath, sauna, and space for a bed or sitting area. Upstairs there are 3 large bedrooms, 2 full baths, and a bonus room that is connected to one of the bedrooms. The bedroom with connecting bonus room has a private bathroom. The second upstairs bathroom serves the others two bedrooms. It connects to one of the bedrooms as well as the hall. This exceptional home boasts heavy molding, high ceilings, beautiful sand and finish hardwood flooring in the main living areas and downstairs bedrooms, split brick flooring in the kitchen and 2nd family room, tile in the bathrooms, and replaced carpet in the upstairs bedrooms. The kitchen features an abundance of cabinetry, granite counters, stainless appliances, island with gas cooktop, double ovens, wine fridge, built-in desk, pantry, and a spacious dining area. You will love the oversize family room which features gorgeous cabinetry, wet bar, and woodburning fireplace. The family room has two wide openings which lead into a spacious 2nd family room. The additional family room opens to the patio, pool area, and fenced backyard offering a great flow for entertaining. A bonus feature is the sauna room/bathroom. This room is off the master bathroom, and is also accessed from the screened porch leading to the pool area. Everything you could want is in the spa like master bathroom which offer double sinks, jetted tub, separate
Location
State AL
County Mobile
Area Other Area
Zoning Single Family Residence
Interior
Interior Features High Ceilings, Sauna/Steam Shower, Split Bedroom Plan, Wet Bar
Heating Central
Cooling Central Electric (Cool), Ceiling Fan(s)
Flooring Carpet, Split Brick, Wood
Fireplaces Type Den
Fireplace Yes
Appliance Dishwasher, Disposal, Double Oven, Gas Range, Wine Cooler, Gas Water Heater, Tankless Water Heater
Laundry Main Level
Exterior
Exterior Feature Irrigation Sprinkler, Termite Contract
Garage Attached
Fence Fenced
Pool In Ground
Community Features None
Utilities Available Natural Gas Connected, Underground Utilities
Waterfront No
Waterfront Description No Waterfront
View Y/N Yes
View Pool Area View
Roof Type Composition,Ridge Vent
Garage No
Building
Lot Description Less than 1 acre
Story 1
Foundation Slab
Water Public
Architectural Style Traditional
New Construction No
Construction Status Resale
Schools
Elementary Schools Not Baldwin County
High Schools Not Baldwin County
Others
HOA Fee Include Association Management
Ownership Whole/Full
Read Less
Want to know what your home might be worth? Contact us for a FREE valuation!

Our team is ready to help you sell your home for the highest possible price ASAP
Bought with Non Member Office





