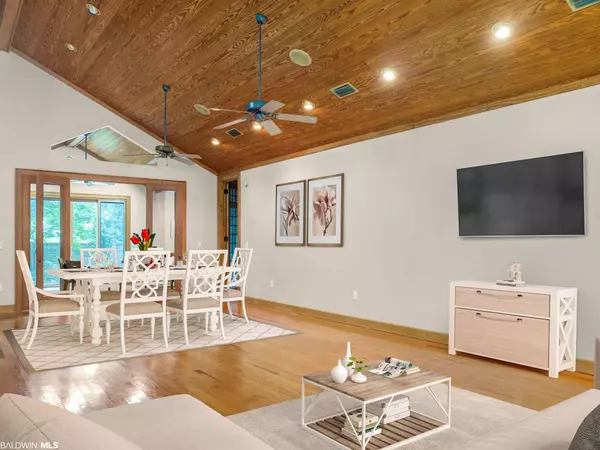$575,000
$600,000
4.2%For more information regarding the value of a property, please contact us for a free consultation.
350 Grand Avenue Fairhope, AL 36532
3 Beds
3 Baths
2,680 SqFt
Key Details
Sold Price $575,000
Property Type Single Family Home
Sub Type Traditional
Listing Status Sold
Purchase Type For Sale
Square Footage 2,680 sqft
Price per Sqft $214
Subdivision Airey Heights
MLS Listing ID 297603
Sold Date 02/19/21
Style Traditional
Bedrooms 3
Full Baths 3
Construction Status Resale
Year Built 1998
Annual Tax Amount $1,192
Lot Size 10,454 Sqft
Lot Dimensions 62.5 x 167
Property Description
Located in the Downtown area of Fairhope, with Rare Bay Access, this Custom 1-story Brick Home should not be missed. Take a short ride in your Golf Cart to Festivals, Parades or Dinner Downtown plus Stroll Along the Beach as you Enjoy the Eastern Shore’s Famous Sunsets. Newly painted interior has created an appealing backdrop for any decor. The tastefully designed Open Concept creates an atmosphere for entertaining a crowd or enjoying private time with your family. Custom touches in this 3 Bedroom/3 Bath Home include Heart of Pine Floors, Pella Windows and Skylights, 8’ Solid Oak Doors, Drawer Microwave, 36” Gas Cooktop, SS Appliances, Whole House Vac plus Tongue & Groove Vaulted Ceilings. The Sunroom was designed with walls of windows and doors for enjoyment of the backyard private oasis. The Oversized Garage, with wood paneled walls, has storage/workroom plus possibly enough room for Golf Cart. VACANT and Ready to Show. Make your appointment today to see this One-of-a-Kind home in person to appreciate all its many custom touches. (NOTE: Some rooms are Virtually Staged.) LISTING BROKER MAKES NO REPRESENTATION TO SQUARE FOOTAGE ACCURACY, BUYER OR BUYERS AGENT TO VERIFY.
Location
State AL
County Baldwin
Area Fairhope 1
Zoning Single Family Residence,Within Corp Limits
Interior
Interior Features Central Vacuum, Breakfast Bar, Entrance Foyer, Living Room, Office/Study, Sun Room, En-Suite, High Ceilings, Internet, Split Bedroom Plan, Storage, Vaulted Ceiling(s), Wet Bar
Heating Natural Gas, Heat Pump
Cooling Central Electric (Cool), Heat Pump, Ceiling Fan(s)
Flooring Tile, Wood
Fireplaces Type None
Fireplace Yes
Appliance Dishwasher, Disposal, Double Oven, Microwave, Cooktop, Gas Water Heater
Laundry Main Level, Inside
Exterior
Exterior Feature Irrigation Sprinkler, Termite Contract
Garage Attached, Double Garage, Side Entrance, Automatic Garage Door
Fence Fenced
Community Features None
Utilities Available Underground Utilities, Fairhope Utilities, Cable Connected
Waterfront No
Waterfront Description Bay Access (<=1/4 Mi),Public Acc (<=1/4 Mi),No Waterfront
View Y/N No
View None/Not Applicable
Roof Type Composition,Dimensional,Ridge Vent
Garage Yes
Building
Lot Description Less than 1 acre, Level, Few Trees
Story 1
Foundation Pillar/Post/Pier, Slab
Water Public
Architectural Style Traditional
New Construction No
Construction Status Resale
Schools
Elementary Schools Fairhope West Elementary, Not Applicable
Middle Schools Fairhope Middle
High Schools Fairhope High
Others
Pets Allowed More Than 2 Pets Allowed
Ownership Whole/Full
Read Less
Want to know what your home might be worth? Contact us for a FREE valuation!

Our team is ready to help you sell your home for the highest possible price ASAP
Bought with Shamrock Properties, LLC





