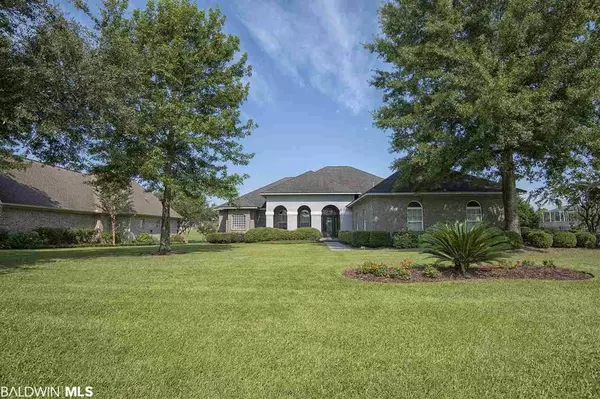$413,500
$424,900
2.7%For more information regarding the value of a property, please contact us for a free consultation.
23526 Carnoustie Drive Foley, AL 36535
4 Beds
2 Baths
2,561 SqFt
Key Details
Sold Price $413,500
Property Type Single Family Home
Sub Type Ranch
Listing Status Sold
Purchase Type For Sale
Square Footage 2,561 sqft
Price per Sqft $161
Subdivision Glenlakes
MLS Listing ID 302347
Sold Date 02/12/21
Style Ranch
Bedrooms 4
Full Baths 2
Construction Status Resale
HOA Fees $14/ann
Year Built 2006
Annual Tax Amount $879
Lot Size 0.391 Acres
Lot Dimensions 113.5' x 150' IRR
Property Description
WHAT A VIEW! This stunning Custom 4 bedroom 2 bath brick home sits one the best lot in the Glenlakes Golf Community. Sit on your covered porch and enjoy the view of one of the lakes in the development, glancing at the 16th Hole Tee box while watching amazing filtered westerly sunsets. THIS is Paradise! The lawn has an irrigation system that is feed from a well. The home boast crown molding through out the home. large bedrooms and luxury at every turn. The kitchen has granite counter-tops, a large custom pantry and a view of the golf course. This split bedroom plan is perfect for all your guests. All the custom drapes will convey to the new owner. The Master bedroom and bath is relaxing retreat. Need a THREE car garage....this has it! Need addistional storage...this home has a true walk up staircase to a floored attic! The home has too many custom "extras" to list. Put this home on your MUST SEE list. You will not be disappointed.
Location
State AL
County Baldwin
Area Foley 3
Interior
Interior Features Ceiling Fan(s), High Ceilings, Split Bedroom Plan
Heating Electric
Flooring Carpet, Tile, Wood
Fireplaces Number 1
Fireplace Yes
Appliance Dishwasher, Disposal, Microwave, Gas Range, Refrigerator w/Ice Maker
Laundry Main Level
Exterior
Exterior Feature Irrigation Sprinkler
Garage Attached, Golf Cart Garage, Three Car Garage, Automatic Garage Door
Garage Spaces 3.0
Community Features Clubhouse, Covered Entry, Golf
Utilities Available Riviera Utilities
Waterfront No
Waterfront Description No Waterfront
View Y/N Yes
View Indirect Lake Side
Roof Type Composition
Garage Yes
Building
Lot Description Less than 1 acre, On Golf Course, Level, Few Trees, Subdivision
Story 1
Foundation Slab
Sewer Baldwin Co Sewer Service
Architectural Style Ranch
New Construction No
Construction Status Resale
Schools
Elementary Schools Foley Elementary
High Schools Foley High
Others
Pets Allowed More Than 2 Pets Allowed
HOA Fee Include Common Area Insurance,Taxes-Common Area
Ownership Whole/Full
Read Less
Want to know what your home might be worth? Contact us for a FREE valuation!

Our team is ready to help you sell your home for the highest possible price ASAP
Bought with Real Estate Counselors, Inc.





