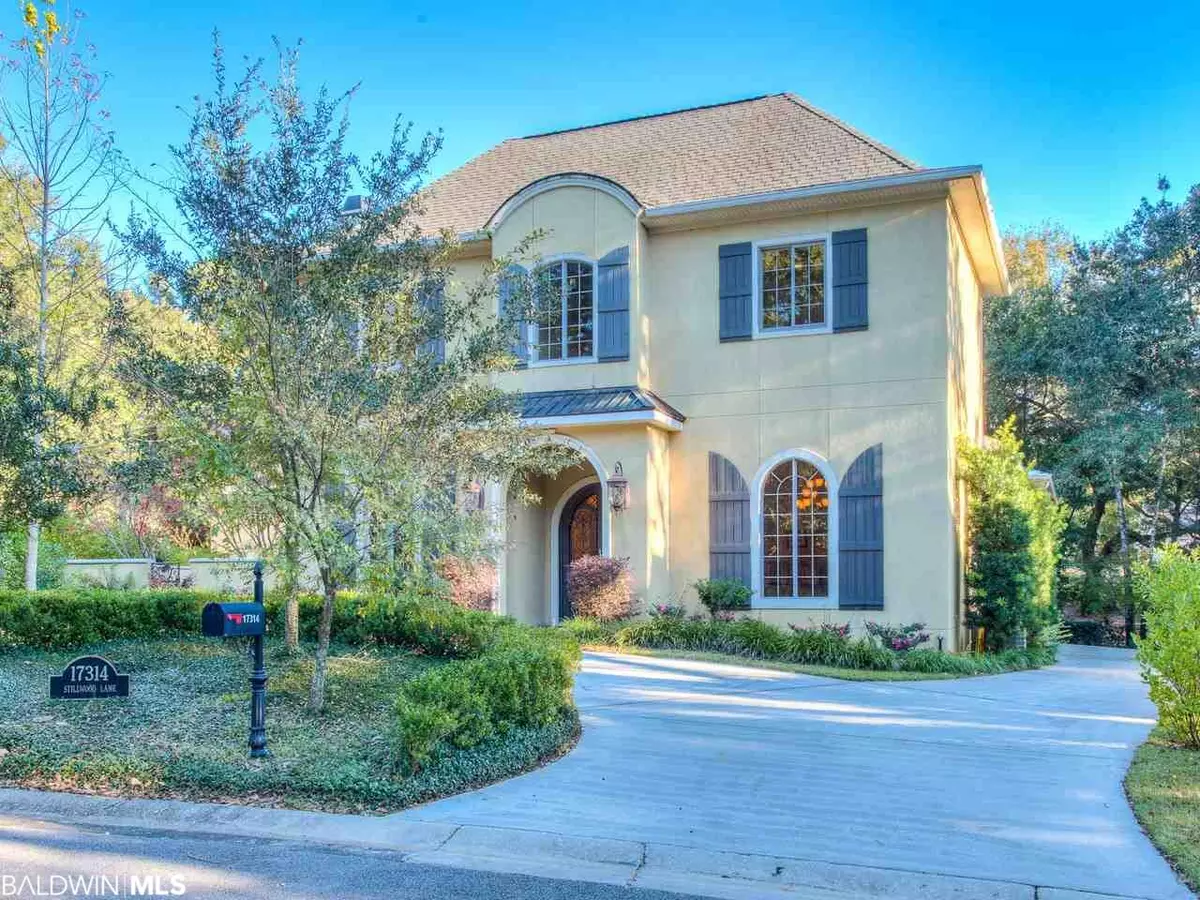$815,000
$847,900
3.9%For more information regarding the value of a property, please contact us for a free consultation.
17314 Stillwood Lane Fairhope, AL 36532
4 Beds
6 Baths
5,412 SqFt
Key Details
Sold Price $815,000
Property Type Single Family Home
Sub Type French Country
Listing Status Sold
Purchase Type For Sale
Square Footage 5,412 sqft
Price per Sqft $150
Subdivision Stillwood At Point Clear
MLS Listing ID 277688
Sold Date 05/17/21
Style French Country
Bedrooms 4
Full Baths 4
Half Baths 2
Construction Status Resale
HOA Fees $41/ann
Year Built 2006
Annual Tax Amount $1,567
Lot Size 0.500 Acres
Lot Dimensions 64 x 220
Property Description
Stunning 4 bed 4 and 1/2 bath estate home in sought after Stillwood. This house is perfect for entertaining and has it all. You will feel the elegance of this home the minute you enter through the heavy iron front door. Soaring ceilings, bullnose corners, 2 fireplaces, theater/bonus room, travertine floors, granite and marble countertops, heavy crown, central vacuum, security system, circular drive, sprinkler system, butler's pantry with wine cooler and ice maker. The kitchen is wide open to the living room and is a cook's dream featuring Viking refrigerator, 6-burner gas cooktop, double ovens, pot filler, central island with veggie sink, and gorgeous cabinetry. You won't believe the size of the master bedroom with sitting area and master bath which has his and her toilets, walk-in shower, soaking tub, dual vanities, and a HUGE walk-in closet. Easy to maintain yard with beautiful grounds, courtyard, gazebo, and landscaping. This is a do not miss!
Location
State AL
County Baldwin
Area Fairhope 9
Zoning Single Family Residence
Interior
Interior Features Central Vacuum, Family Room, Living Room, Media Room, Ceiling Fan(s), En-Suite, High Ceilings, Internet, Split Bedroom Plan, Wet Bar
Heating Electric, Central, Heat Pump
Cooling Heat Pump, Ceiling Fan(s)
Flooring Carpet, Tile
Fireplaces Number 2
Fireplaces Type Family Room, Gas Log, Great Room
Fireplace Yes
Appliance Dishwasher, Disposal, Double Oven, Ice Maker, Microwave, Gas Range, Refrigerator
Laundry Inside
Exterior
Exterior Feature Irrigation Sprinkler, Termite Contract
Garage Attached, Three or More Vehicles, Automatic Garage Door
Community Features None
Utilities Available Fairhope Utilities, Riviera Utilities
Waterfront No
Waterfront Description No Waterfront
View Y/N No
View None/Not Applicable
Roof Type Composition,Ridge Vent
Garage No
Building
Lot Description Less than 1 acre, Wooded, Level, Few Trees
Story 1
Foundation Slab
Architectural Style French Country
New Construction No
Construction Status Resale
Schools
Elementary Schools J. Larry Newton, Not Applicable
Middle Schools Fairhope Middle
High Schools Fairhope High
Others
Pets Allowed More Than 2 Pets Allowed
HOA Fee Include Other-See Remarks
Ownership Whole/Full
Read Less
Want to know what your home might be worth? Contact us for a FREE valuation!

Our team is ready to help you sell your home for the highest possible price ASAP
Bought with RE/MAX By The Bay





