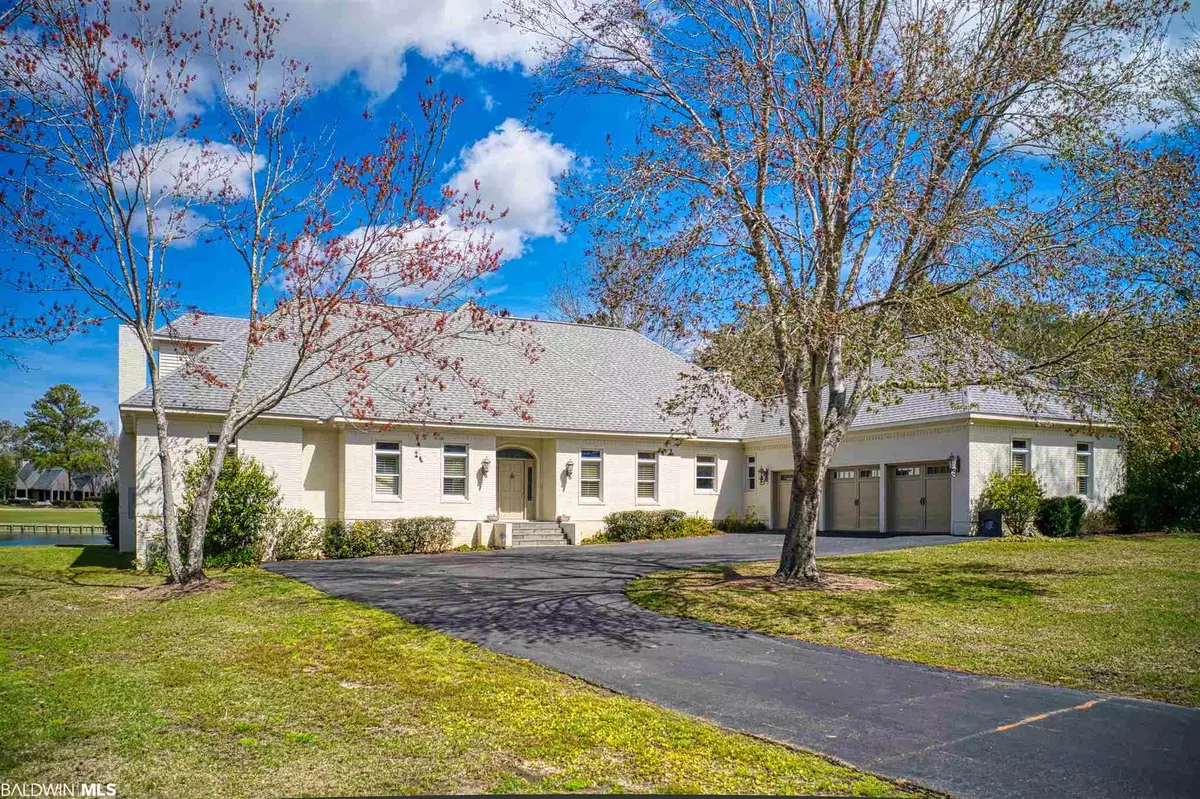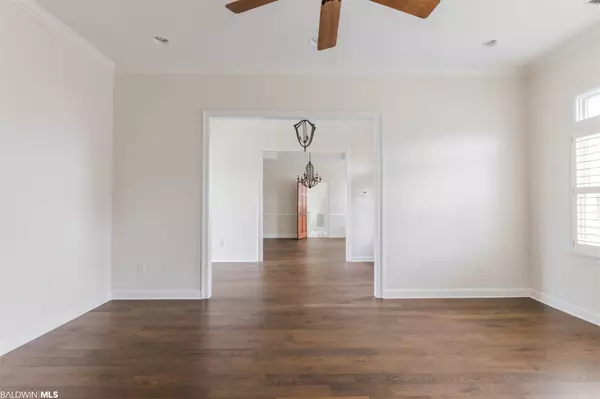$914,500
$914,900
For more information regarding the value of a property, please contact us for a free consultation.
6371 Raintree Road Fairhope, AL 36532
4 Beds
4 Baths
4,074 SqFt
Key Details
Sold Price $914,500
Property Type Single Family Home
Sub Type Traditional
Listing Status Sold
Purchase Type For Sale
Square Footage 4,074 sqft
Price per Sqft $224
Subdivision Lakewood Club Estates
MLS Listing ID 311163
Sold Date 06/02/21
Style Traditional
Bedrooms 4
Full Baths 3
Half Baths 1
Construction Status Resale
HOA Fees $116/qua
Year Built 1992
Annual Tax Amount $2,826
Lot Size 1.100 Acres
Lot Dimensions 219 x 238 x 112 x 313
Property Description
This Beautiful home located in Lakewood Club Estates overlooks the signature hole # 14 island green on the Lakewood Golf Course. The rich history of Lakewood with magnificent old growth live oaks, lining the premier golf course that is part of the Robert Trent Jones Golf Trail. Driving into the gated community you pull up to the traditional style home on over 1 acre. The homeowner did a tremendous amount of renovations throughout the home. They installed a newly Bronze Fortified Roof, new engineered wood floors throughout the office, hallway, dining and living room. Installed new carpet in Master bedroom and the entire 2nd floor. They also just installed new plumbing throughout the whole home. A major transformation was done in the kitchen with newly painted cabinets, sinks and new Quartz Countertops. Walking out on the oversized back porch you have the picturesque views of the beautiful island green. There is plenty of room at this home to entertain inside and outside. This home has 4 bed 3 ½ baths & 4074 sq-ft ,2 tankless water heaters, tall ceilings, 3 car garage, gated community, spectacular views. This marvelous home will be great for any size family and a wonderful place to call home! All information provided is deemed reliable but not guaranteed. Buyer or buyer’s agent to verify all information.
Location
State AL
County Baldwin
Area Fairhope 9
Zoning Single Family Residence
Interior
Interior Features Office/Study, Ceiling Fan(s), En-Suite, High Ceilings, Internet, Storage, Wet Bar
Heating Electric
Cooling Central Electric (Cool), Ceiling Fan(s), Power Roof Vent
Flooring Carpet, Tile, Wood
Fireplaces Number 2
Fireplaces Type Living Room, Master Bedroom
Fireplace Yes
Appliance Dishwasher, Disposal, Convection Oven, Double Oven, Cooktop, ENERGY STAR Qualified Appliances, Tankless Water Heater
Laundry Main Level
Exterior
Exterior Feature Irrigation Sprinkler, Termite Contract
Garage Attached, Three Car Garage, Automatic Garage Door
Community Features Internet, Landscaping, Gated, Golf, Optional Club
Utilities Available Water Heater-Tankless, Cable Connected
Waterfront Yes
Waterfront Description Pond
View Y/N Yes
View Golf Course View, Southern View
Roof Type Composition,Fortified Roof
Garage Yes
Building
Lot Description 1-3 acres
Story 1
Foundation Slab
Sewer Public Sewer
Water Public
Architectural Style Traditional
New Construction No
Construction Status Resale
Schools
Elementary Schools Fairhope West Elementary
Middle Schools Fairhope Middle
High Schools Fairhope High
Others
Pets Allowed Allowed, More Than 2 Pets Allowed
HOA Fee Include Maintenance Grounds
Ownership Whole/Full
Read Less
Want to know what your home might be worth? Contact us for a FREE valuation!

Our team is ready to help you sell your home for the highest possible price ASAP
Bought with Ashurst & Niemeyer LLC





