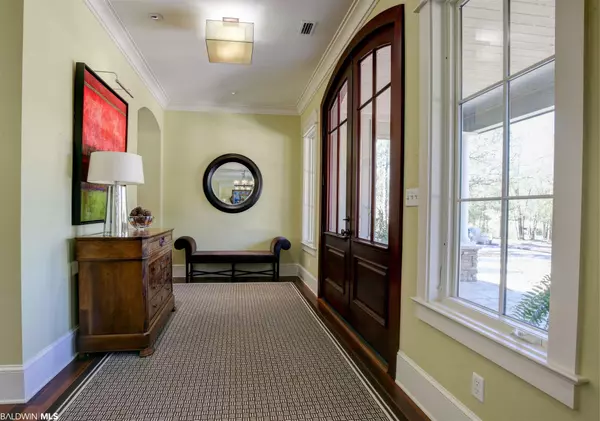$1,165,000
$1,350,000
13.7%For more information regarding the value of a property, please contact us for a free consultation.
212 Shady Lane Fairhope, AL 36532
4 Beds
7 Baths
5,500 SqFt
Key Details
Sold Price $1,165,000
Property Type Single Family Home
Sub Type Craftsman
Listing Status Sold
Purchase Type For Sale
Square Footage 5,500 sqft
Price per Sqft $211
Subdivision The Woodlands At Fairhope
MLS Listing ID 310130
Sold Date 07/30/21
Style Craftsman
Bedrooms 4
Full Baths 5
Half Baths 2
Construction Status Resale
HOA Fees $70/ann
Year Built 2005
Annual Tax Amount $5,000
Lot Size 0.693 Acres
Lot Dimensions 95 x 318
Property Description
What every family needs now... More space! This home is the best of both worlds; Set in an exclusive neighborhood close to town, yet, with ample amounts of privacy. As you approach the front of the house, you are sure to notice the well-maintained lake with a newly restored gazebo. Looking out the back door (past the heated infinite pool w/hot tub), you cannot help but gaze at the neighboring Auburn University pasture lands for as far as the eye can see. Inside the home, attention to detail is evident in every aspect of this home. This home features, ipe flooring throughout (incredibly durable hardwood), home theater room with 96” projector, travertine tiled his and hers master bathrooms, built-ins galore, 2 tankless water heaters, full house generator, wet bar, up & down laundry rooms, oversized 3 car garage and MUCH more (ask listing agent for features sheet). Do not hesitate to request a last-minute showing, listing agents and homeowners will try to accommodate.
Location
State AL
County Baldwin
Area Fairhope 7
Zoning Single Family Residence
Interior
Interior Features Central Vacuum, Breakfast Bar, Bonus Room, Entrance Foyer, Media Room, Office/Study, Sun Room, Ceiling Fan(s), High Ceilings, Internet, Split Bedroom Plan, Wet Bar
Heating Natural Gas
Cooling Central Electric (Cool), Ceiling Fan(s)
Flooring Carpet, Wood
Fireplaces Number 1
Fireplaces Type Outside, Wood Burning, Gas
Fireplace Yes
Appliance Dishwasher, Disposal, Convection Oven, Microwave, Gas Range, Refrigerator w/Ice Maker, Wine Cooler, Cooktop, ENERGY STAR Qualified Appliances
Laundry Main Level, Inside
Exterior
Exterior Feature Outdoor Kitchen, Termite Contract, Gas Grill
Garage Attached, Three Car Garage, Automatic Garage Door
Garage Spaces 3.0
Fence Fenced, Partial
Pool In Ground
Community Features Gazebo, Landscaping
Utilities Available Fairhope Utilities, Cable Connected
Waterfront Yes
Waterfront Description Lake Front
View Y/N Yes
View Direct Lake Front, Direct Lake-Across Rd, Wooded
Roof Type Dimensional,Ridge Vent
Garage Yes
Building
Lot Description Less than 1 acre, Corner Lot, Cul-De-Sac, Few Trees
Foundation Slab
Architectural Style Craftsman
New Construction No
Construction Status Resale
Schools
Elementary Schools Fairhope East Elementary
Middle Schools Fairhope Middle
High Schools Fairhope High
Others
Pets Allowed More Than 2 Pets Allowed
HOA Fee Include Common Area Insurance
Ownership Whole/Full
Read Less
Want to know what your home might be worth? Contact us for a FREE valuation!

Our team is ready to help you sell your home for the highest possible price ASAP
Bought with Coldwell Banker Reehl Prop Fairhope





