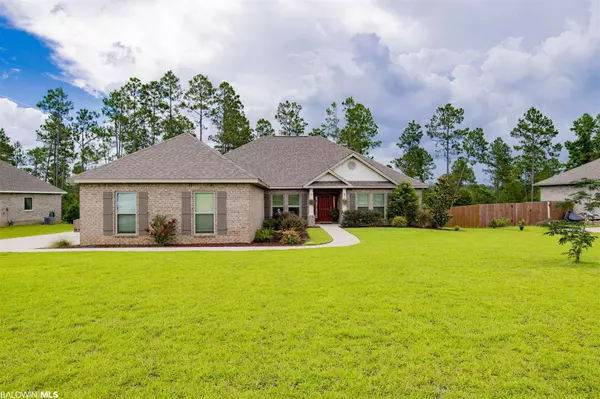$385,000
$389,900
1.3%For more information regarding the value of a property, please contact us for a free consultation.
26406 Rosedown Lane Daphne, AL 36526
4 Beds
4 Baths
2,520 SqFt
Key Details
Sold Price $385,000
Property Type Single Family Home
Sub Type Craftsman
Listing Status Sold
Purchase Type For Sale
Square Footage 2,520 sqft
Price per Sqft $152
Subdivision The Reserve At Daphne
MLS Listing ID 317139
Sold Date 08/20/21
Style Craftsman
Bedrooms 4
Full Baths 3
Half Baths 1
Construction Status Resale
HOA Fees $73/mo
Year Built 2017
Annual Tax Amount $633
Lot Size 0.452 Acres
Lot Dimensions 197 x 100
Property Description
MOVE-IN READY! Welcome to this beautiful, immaculately maintained, GOLD FORTIFIED 4 bedroom 3.5 bath + Office in The Reserve Daphne subdivision. The Avery is an open concept, split floor plan and is sitting on a private lot overlooking natural woodlands. That's right, no neighbors directly behind! So many upgrades to this home, including a 3 car garage (hurricane shutters), tankless hot water heater, soft close cabinets, granite, stainless steel appliances (including gas range), gas fireplace and luxury vinyl plank flooring. Covered back porch, overlooking large back yard, with a gas drop for grilling. Underground electric fence in place to keep your pets safe without blocking your wooded view. Foyer, dining and kitchen area lighting have all been upgraded. Exterior eave lighting with built in timer add to this home's curb appeal. This home is a short walk to the resort style neighborhood pool and lazy river with clubhouse and grilling area. Don't miss this great opportunity, this house won't be on the market long!
Location
State AL
County Baldwin
Area Daphne 2
Interior
Interior Features Split Bedroom Plan
Heating Electric
Cooling Ceiling Fan(s), SEER 14
Flooring Carpet, Laminate
Fireplaces Number 1
Fireplaces Type Great Room
Fireplace Yes
Appliance Dishwasher, Disposal, Microwave, Electric Range, ENERGY STAR Qualified Appliances
Laundry Main Level
Exterior
Exterior Feature Termite Contract
Garage Attached, Three Car Garage, Automatic Garage Door
Pool Community, Association
Community Features Clubhouse, Pool - Outdoor, Other
Utilities Available Cable Available, Natural Gas Connected, Underground Utilities
Waterfront No
Waterfront Description No Waterfront
View Y/N No
View None/Not Applicable
Roof Type Dimensional,Ridge Vent
Garage Yes
Building
Lot Description Less than 1 acre
Story 1
Foundation Slab
Sewer Grinder Pump
Water Public
Architectural Style Craftsman
New Construction No
Construction Status Resale
Schools
Elementary Schools Belforest Elementary School
High Schools Daphne High
Others
Pets Allowed More Than 2 Pets Allowed
HOA Fee Include Other-See Remarks,Clubhouse,Pool
Ownership Whole/Full
Read Less
Want to know what your home might be worth? Contact us for a FREE valuation!

Our team is ready to help you sell your home for the highest possible price ASAP
Bought with RE/MAX By The Bay





