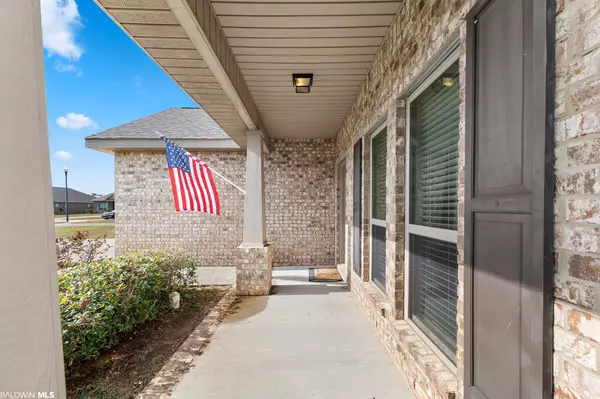$302,500
$302,500
For more information regarding the value of a property, please contact us for a free consultation.
9307 Clayton Drive Fairhope, AL 36532
4 Beds
2 Baths
1,948 SqFt
Key Details
Sold Price $302,500
Property Type Single Family Home
Sub Type Craftsman
Listing Status Sold
Purchase Type For Sale
Square Footage 1,948 sqft
Price per Sqft $155
Subdivision Greythorne Estates
MLS Listing ID 323688
Sold Date 01/28/22
Style Craftsman
Bedrooms 4
Full Baths 2
Construction Status Resale
HOA Fees $25/mo
Year Built 2016
Annual Tax Amount $1,384
Lot Size 0.253 Acres
Lot Dimensions 75 x 147
Property Description
GOLD FORTIFIED, this Isabella plan is very functional and spacious. Open floor plan with dining space and a breakfast nook make this great home perfect for entertaining. You will have all of the boxes checked with the fireplace, double vanity in master, crown molding, a large pantry, lvp flooring and much much more! For an added bonus there is quite a view out back. This 4 bedroom 2 bath backs up to a farm so your view is unobstructed! The split bedroom plan and oversized master bedroom feels as though you are taking a vacation from the rest of the world. Cozy up to the fireplace in the living room or sit on the covered back porch to enjoy nature. Call for a personal tour! All information provided is deemed reliable but not guaranteed. Buyer or buyer’s agent to verify all information.
Location
State AL
County Baldwin
Area Fairhope 10
Zoning Single Family Residence
Interior
Interior Features Entrance Foyer, En-Suite, Split Bedroom Plan, Storage
Heating Electric, Central
Cooling Central Electric (Cool), Ceiling Fan(s)
Flooring Carpet, Vinyl
Fireplaces Number 1
Fireplaces Type Family Room, Wood Burning
Fireplace Yes
Appliance Dishwasher, Disposal, Microwave, Electric Range, Electric Water Heater, ENERGY STAR Qualified Appliances
Laundry Inside
Exterior
Garage Attached, Double Garage, Automatic Garage Door
Utilities Available Underground Utilities, Fairhope Utilities
Waterfront No
Waterfront Description No Waterfront
View Y/N Yes
View Northern View
Roof Type Composition
Garage Yes
Building
Lot Description Less than 1 acre, Level
Story 1
Foundation Slab
Sewer Public Sewer
Water Public
Architectural Style Craftsman
New Construction No
Construction Status Resale
Schools
Elementary Schools J. Larry Newton
Middle Schools Fairhope Middle
High Schools Fairhope High
Others
Pets Allowed Allowed, More Than 2 Pets Allowed
HOA Fee Include Association Management,Common Area Insurance,Maintenance Grounds,Recreational Facilities
Ownership Whole/Full
Read Less
Want to know what your home might be worth? Contact us for a FREE valuation!

Our team is ready to help you sell your home for the highest possible price ASAP
Bought with Elite Real Estate Solutions, LLC





