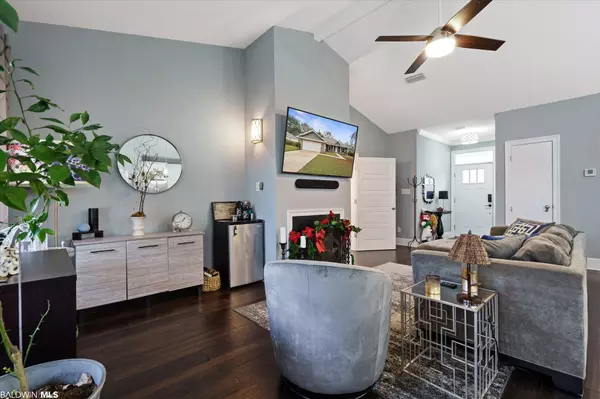$315,000
$324,900
3.0%For more information regarding the value of a property, please contact us for a free consultation.
3 S Bishop Lane Mobile, AL 36608
3 Beds
2 Baths
1,732 SqFt
Key Details
Sold Price $315,000
Property Type Single Family Home
Sub Type Traditional
Listing Status Sold
Purchase Type For Sale
Square Footage 1,732 sqft
Price per Sqft $181
Subdivision Metes And Bounds
MLS Listing ID 323798
Sold Date 01/24/22
Style Traditional
Bedrooms 3
Full Baths 2
Construction Status Resale
Year Built 2018
Annual Tax Amount $1,399
Lot Dimensions 94 x 86 x 95 x 86
Property Description
RARE FIND IN SPRINGHILL! This custom designed home is only 3 years old, and located in the Village of Spring Hill. Convenient location in walking distance to Mary B Austin School, private schools, Spring Hill College, retail shops, medical offices, banks, pharmacies, grocery stores and more. The floorplan is spacious and open, and attention to detail is evident throughout the home. There’s an inviting front porch with gas lighting, and a lovely entryway when you enter the home. You will be awed by the size of the open concept living/dining/kitchen area which features vaulted ceiling, beautiful hardwood flooring (also in the bedrooms), gas fireplace, abundance of cabinetry and work space, stainless appliances (refrigerator w/ice maker & door dispenser, 5 burner range, microwave, and dishwasher convey), quartz counters, oversize island with seating for 6, large pantry, and French doors leading to the patio. The bedrooms (9 ft ceilings) are a split plan. There’s a nice entry into the master suite creating a private retreat. The master bath offers a vanity with double sinks and quartz counters, tile flooring, garden tub, separate shower, and a huge walk-in closet. The master closet also has an entrance into the hallway near the extra-large laundry room for added convenience. There are 2 very nice size bedrooms on the other side of the house, along with a full bath that has tile flooring and quartz countertop. Other special features include tankless hot water heater, designer quality lighting, plumbing fixtures and hardware, security system, keyless entry, fenced yard, and 2 car attached garage. Call now for complete details and to schedule a showing appointment! All updates per the seller. Listing company makes no representation as to accuracy of square footage; buyer to verify.
Location
State AL
County Mobile
Area Other Area
Zoning Single Family Residence
Interior
Interior Features Eat-in Kitchen, Entrance Foyer, Living Room, Ceiling Fan(s), High Ceilings, Internet, Split Bedroom Plan, Vaulted Ceiling(s)
Heating Central
Cooling Central Electric (Cool), Ceiling Fan(s)
Flooring Tile, Wood
Fireplaces Number 1
Fireplaces Type Gas Log, Living Room
Fireplace Yes
Appliance Dishwasher, Disposal, Microwave, Gas Range, Refrigerator w/Ice Maker, Tankless Water Heater
Laundry Main Level, Inside
Exterior
Exterior Feature Gas Grill
Garage Attached, Double Garage, Automatic Garage Door
Fence Fenced
Community Features None
Utilities Available Water Heater-Tankless
Waterfront No
Waterfront Description No Waterfront
View Y/N No
View None/Not Applicable
Roof Type Composition,Dimensional,Ridge Vent
Garage Yes
Building
Lot Description Less than 1 acre, Metes and Bounds
Story 1
Foundation Slab
Water Public
Architectural Style Traditional
New Construction No
Construction Status Resale
Schools
Elementary Schools Not Baldwin County
High Schools Not Baldwin County
Others
Ownership Whole/Full
Read Less
Want to know what your home might be worth? Contact us for a FREE valuation!

Our team is ready to help you sell your home for the highest possible price ASAP
Bought with RE/MAX Partners





