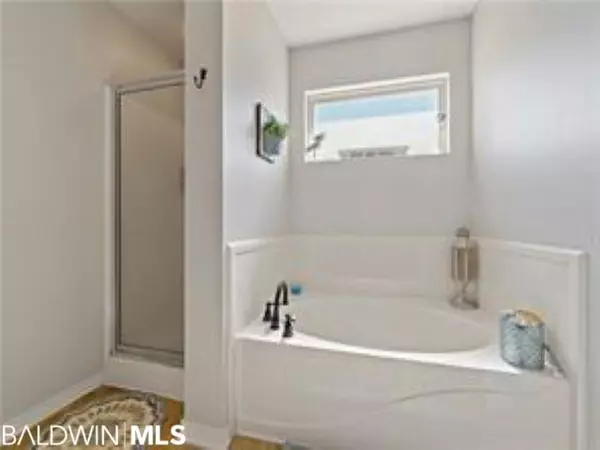$205,000
$186,000
10.2%For more information regarding the value of a property, please contact us for a free consultation.
7333 Pearson Lane Wilmer, AL 36587
3 Beds
2 Baths
1,605 SqFt
Key Details
Sold Price $205,000
Property Type Single Family Home
Sub Type Other-See Remarks
Listing Status Sold
Purchase Type For Sale
Square Footage 1,605 sqft
Price per Sqft $127
Subdivision Pearson Place
MLS Listing ID 325454
Sold Date 02/25/22
Style Other-See Remarks
Bedrooms 3
Full Baths 2
Construction Status Resale
Year Built 2008
Annual Tax Amount $683
Lot Size 0.367 Acres
Lot Dimensions 108 x 148
Property Description
USDA eligible! Welcome home to Pearson Place. This all brick home on large corner lot features a split floor plan, double car garage, large family room, master suite, bamboo wood flooring, and a covered back patio perfect for outdoor entertaining. The laundry room features utility sink and is conveniently located off of the kitchen, leading into the garage. The large living area features recessed ceiling lights and double ceiling fans. There are new, beautiful French doors that open to a large 13x25 covered patio. Engineered bamboo flooring runs in the living area and hallway. Orange peel textured ceilings and walls throughout. Stainless steel appliances. Refrigerator to remain; approximately 4 years old. Dishwasher & hot water heater are less than 3 years old. Large master bedroom has a tray ceiling and separate his and her walk-in closets. There is a large garden tub in the master bath with separate walk-in shower and double sinks. Unlike any other home in the neighborhood, this home boasts double concrete driveways that extends beyond the gate for parking vehicles, ATVs, boats, and/or lawnmower. Large partially fenced backyard. Termite bond has been maintained since home was built and will transfer to the new owner. Contact your favorite Realtor today before this home is gone. Buyer to verify all information and measurements.
Location
State AL
County Mobile
Area Other Area
Zoning Single Family Residence
Interior
Interior Features Breakfast Bar, Living Room, Ceiling Fan(s), En-Suite, Split Bedroom Plan, Vaulted Ceiling(s)
Heating Electric, Heat Pump
Cooling Central Electric (Cool), Ceiling Fan(s)
Flooring Carpet, Vinyl, Wood
Fireplaces Type None
Fireplace Yes
Appliance Dishwasher, Microwave, Electric Range
Laundry Lower Level, Inside
Exterior
Garage Attached, Double Garage, Automatic Garage Door
Fence Fenced
Community Features None
Utilities Available See Remarks, Underground Utilities
Waterfront No
Waterfront Description No Waterfront
View Y/N Yes
View Southern View
Roof Type Dimensional,Ridge Vent
Garage Yes
Building
Lot Description Less than 1 acre, Corner Lot, Subdivision
Story 1
Foundation Slab
Sewer Grinder Pump
Architectural Style Other-See Remarks
New Construction No
Construction Status Resale
Schools
Elementary Schools Not Baldwin County
High Schools Not Baldwin County
Others
Pets Allowed More Than 2 Pets Allowed
Ownership Whole/Full
Read Less
Want to know what your home might be worth? Contact us for a FREE valuation!

Our team is ready to help you sell your home for the highest possible price ASAP
Bought with Non Member Office





