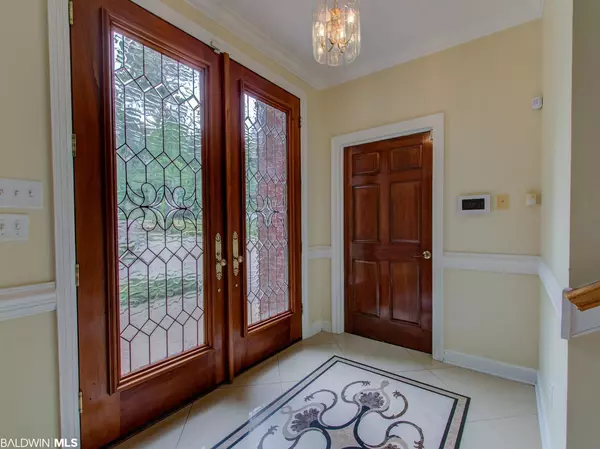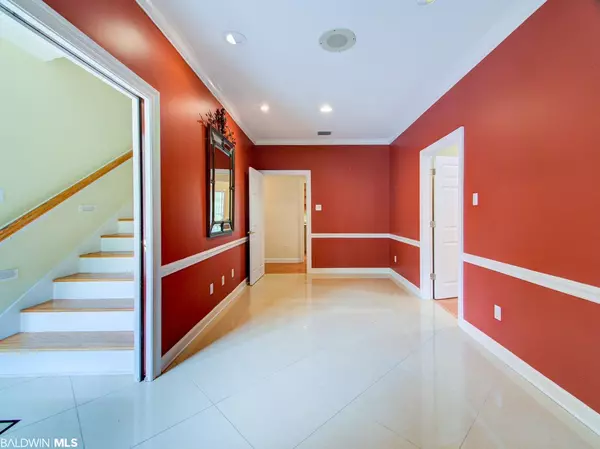$565,000
$625,000
9.6%For more information regarding the value of a property, please contact us for a free consultation.
550 S Cody Road Mobile, AL 36695
5 Beds
5 Baths
7,000 SqFt
Key Details
Sold Price $565,000
Property Type Single Family Home
Sub Type Contemporary
Listing Status Sold
Purchase Type For Sale
Square Footage 7,000 sqft
Price per Sqft $80
Subdivision Highland Park
MLS Listing ID 317625
Sold Date 03/31/22
Style Contemporary
Bedrooms 5
Full Baths 4
Half Baths 1
Construction Status Resale
Year Built 1992
Lot Size 1.010 Acres
Property Description
Exquisite lakefront capacious home that boasts Lake views from every level. As you drive through the custom iron fence, you are welcomed by elegant double doors and mosaic tile. The enchanting experience begin with three floors of abundant living, including 2 full size kitchens with granite counter tops, all stainless steel appliances, 5 bedrooms, 4&1/2 baths. Owners suite includes a large walk-in 10x10 custom closet, dual sinks, separate shower, private water closet and a bidet with lake views. This house also includes 2 laundry spaces, 2 den/living areas, 2 bonus areas, multiple office areas one with custom cabinetry. The second floor has an open floor plan with fireplace, expansive lake views, and a screened porch. Third level is all about open space that can be defined by the new owner's imagination. Approximate measurements of 69'X11', 11'X 21', 42'X11' areas yields a plethora of choices such as a gym, theatre room, yoga studio, playroom or all of the above. Enjoy lake views from 2 wooden decks that extend along the entire back of the first and second level of the house. Relish daily with magnificent sunsets , water activities including paddle boat, fishing, canoeing and water yoga from the privacy of your own backyard. It includes an additional .35 acre lot for extra seclusion. Only minutes from shopping, restaurants, schools, hospitals and coffee shops!
Location
State AL
County Mobile
Area Other Area
Interior
Interior Features Breakfast Bar, Ceiling Fan(s), En-Suite
Cooling Central Electric (Cool)
Flooring Tile, Wood
Fireplaces Number 1
Fireplaces Type Den
Fireplace Yes
Appliance Dishwasher, Convection Oven, Double Oven, Ice Maker, Microwave, Electric Range, Gas Range, Refrigerator, Refrigerator w/Ice Maker, Washer/Dryer Stacked, Washer
Exterior
Garage Double Garage, Automatic Garage Door
Fence Fenced
Community Features Internet
Waterfront Yes
Waterfront Description Lake Front
View Y/N Yes
View Direct Lake Front
Roof Type Composition
Garage Yes
Building
Lot Description Less than 1 acre
Foundation Slab
Architectural Style Contemporary
New Construction No
Construction Status Resale
Schools
Elementary Schools Not Baldwin County
High Schools Not Baldwin County
Others
Pets Allowed Allowed
Ownership Whole/Full
Read Less
Want to know what your home might be worth? Contact us for a FREE valuation!

Our team is ready to help you sell your home for the highest possible price ASAP
Bought with Keller Williams AGC Realty-Da





