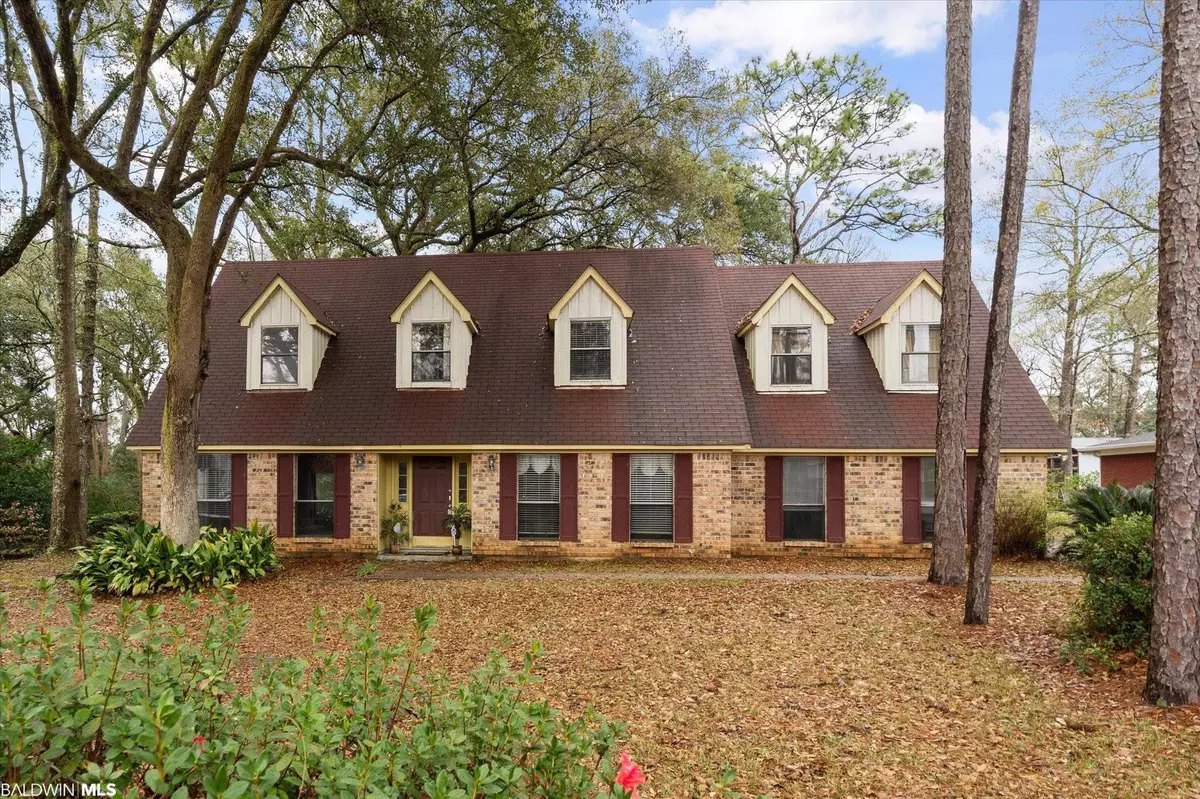$225,000
$229,900
2.1%For more information regarding the value of a property, please contact us for a free consultation.
11485 Waterford Drive Irvington, AL 36544
3 Beds
3 Baths
2,400 SqFt
Key Details
Sold Price $225,000
Property Type Single Family Home
Sub Type Creole
Listing Status Sold
Purchase Type For Sale
Square Footage 2,400 sqft
Price per Sqft $93
MLS Listing ID 327283
Sold Date 05/09/22
Style Creole
Bedrooms 3
Full Baths 2
Half Baths 1
Construction Status Resale
Year Built 1980
Lot Dimensions 100 x 214 x 100 x 201
Property Description
This one-owner home comes with its original house plans. Well cared for with great bones and lots of spacae, this 3 bedroom with an extra room which could be a 4th bedroom downstairs, gives lots of possibilities. The downstairs extra room adjoins a half bath that is big enought to convert to a full bath, giving a downstairs guest room. All bedrooms are huge and there's extra dormer space for a computer area and reading area. Some hardwood floors. Dining space adjoins the gracious living room but there is also a dining area/keeping room adjoining the large kitchen with an island, coffee bar, Corian counters, extra cabinets, walk in pantry, ceramic tile flooring, and room for several cooks. The kitchen has lots of windows overlooking the large screened porch, view of some of Mobile County's most beautiful oaks, established plantings, and a shaded, private deep lot reaching over 200 feet. Huge storage area/workshop off of the side-entry double garage. HVAC system replaced less than a year ago. All this on a quiet cul de sac.
Location
State AL
County Mobile
Area Other Area
Zoning Not Zoned
Interior
Interior Features Breakfast Bar, Living Room
Heating Electric
Cooling Heat Pump, Ceiling Fan(s)
Flooring Carpet, Tile, Wood, Laminate
Fireplaces Type None
Fireplace Yes
Appliance Dishwasher, Double Oven, Dryer, Microwave, Electric Range, Cooktop, Electric Water Heater
Laundry Main Level, Inside
Exterior
Garage Attached, Double Garage, Side Entrance, Automatic Garage Door
Pool Screen Enclosure
Community Features None
Utilities Available Cable Available
Waterfront No
Waterfront Description No Waterfront
View Y/N Yes
View Western View
Roof Type Composition
Garage Yes
Building
Lot Description Level, Few Trees, Elevation-High
Foundation Slab
Water Public
Architectural Style Creole
New Construction No
Construction Status Resale
Schools
Elementary Schools Not Baldwin County
High Schools Not Baldwin County
Others
Ownership Whole/Full
Read Less
Want to know what your home might be worth? Contact us for a FREE valuation!

Our team is ready to help you sell your home for the highest possible price ASAP
Bought with Non Member Office





