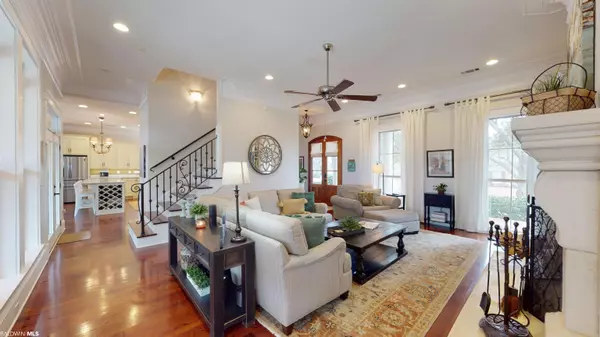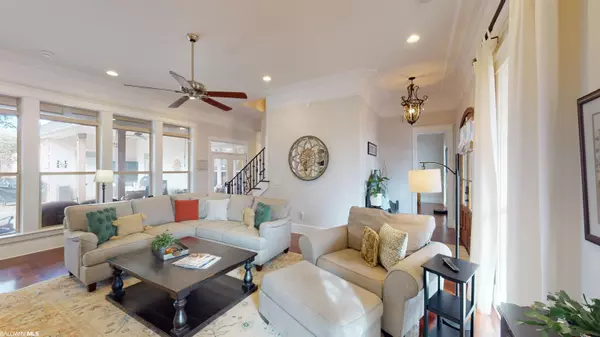$750,000
$799,750
6.2%For more information regarding the value of a property, please contact us for a free consultation.
803 Eli Street Fairhope, AL 36532
4 Beds
5 Baths
3,400 SqFt
Key Details
Sold Price $750,000
Property Type Single Family Home
Sub Type Traditional
Listing Status Sold
Purchase Type For Sale
Square Footage 3,400 sqft
Price per Sqft $220
Subdivision Summer Lake
MLS Listing ID 340661
Sold Date 02/17/23
Style Traditional
Bedrooms 4
Full Baths 4
Half Baths 1
Construction Status Resale
HOA Fees $22
Year Built 2008
Annual Tax Amount $1,949
Lot Size 0.420 Acres
Lot Dimensions 159 x 99 x 149 x 115
Property Description
This stunning custom home in the popular Summer Lakes neighborhood is a must see! From the moment you step through the beautiful double doors you will see the high-end details from the reclaimed pine floors and crown molding to the doors and windows throughout. Love to cook and entertain? This is the house for you! The fresh white kitchen with white stone countertops features a five-burner gas cooktop with pot filler and a new refrigerator and dishwasher (2022). In the warmer months, the flow from the living room and kitchen to the large back patio is seamless. There you can enjoy the outdoor space, gunnite pool, and all of the plants and trees around you. With four satsuma trees, a naval orange tree, a loquat tree, a fig tree, and two banana plants you will have all of the fruit you need. Beyond the living spaces, there are four lovely bedrooms with en suite bathrooms. The primary bedroom features a soaking tub and large shower as well two separate vanities and a walk-in closet. In addition to the office space off of the living room, there are also two separate spaces off of the garage that are heated and cooled. Recent updates include new roof 2020, (2) commercial-grade tankless hot water heaters 2019, (2) 16-seer Lennox Elite HVAC units 2019, Grinder Pump 2019, gutter guards 2021, and a whole house generator
Location
State AL
County Baldwin
Area Fairhope 7
Zoning Single Family Residence
Interior
Interior Features Breakfast Bar, Office/Study, Ceiling Fan(s), High Ceilings, Internet, Wet Bar
Heating Central
Cooling Central Electric (Cool), Ceiling Fan(s), HVAC (SEER 16+)
Flooring Natural Stone, Tile, Wood
Fireplaces Number 1
Fireplaces Type Living Room
Fireplace Yes
Appliance Dishwasher, Disposal, Ice Maker, Microwave, Gas Range, Refrigerator, Refrigerator w/Ice Maker, Cooktop, Tankless Water Heater
Exterior
Exterior Feature Termite Contract
Garage Double Garage, Automatic Garage Door
Fence Fenced
Pool In Ground
Community Features None
Utilities Available Water Heater-Tankless, Fairhope Utilities, Riviera Utilities
Waterfront No
Waterfront Description No Waterfront
View Y/N No
View None/Not Applicable
Roof Type Composition,Ridge Vent
Garage Yes
Building
Lot Description Less than 1 acre, Corner Lot, Level, Few Trees, Subdivision
Foundation Slab
Sewer Grinder Pump
Architectural Style Traditional
New Construction No
Construction Status Resale
Schools
Elementary Schools Fairhope West Elementary
Middle Schools Fairhope Middle
High Schools Fairhope High
Others
HOA Fee Include Common Area Insurance,Maintenance Grounds
Ownership Whole/Full
Read Less
Want to know what your home might be worth? Contact us for a FREE valuation!

Our team is ready to help you sell your home for the highest possible price ASAP
Bought with Coldwell Banker Reehl Prop Fairhope





