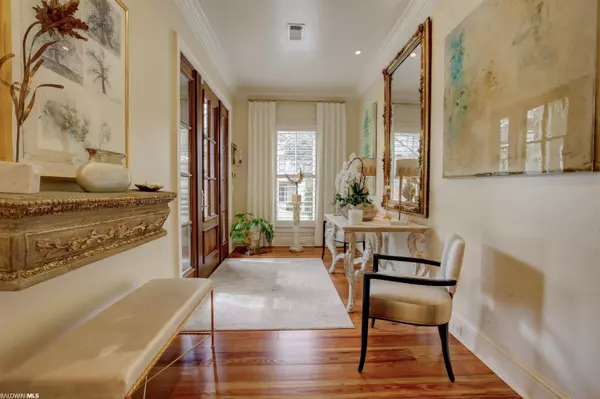$1,400,000
$1,450,000
3.4%For more information regarding the value of a property, please contact us for a free consultation.
17861 S Section Street #18 Fairhope, AL 36532
4 Beds
4 Baths
3,826 SqFt
Key Details
Sold Price $1,400,000
Property Type Single Family Home
Sub Type Other-See Remarks
Listing Status Sold
Purchase Type For Sale
Square Footage 3,826 sqft
Price per Sqft $365
Subdivision Cottages At Point Clear
MLS Listing ID 341061
Sold Date 03/30/23
Style Other-See Remarks
Bedrooms 4
Full Baths 4
Construction Status Resale
HOA Fees $1,323/mo
Year Built 2007
Annual Tax Amount $1,957
Property Description
Live the dream in the exclusive gated community, Cottages at Point Clear. Located along the prestigious Lakewood's Azalea Golf Course. This unit is unique as it is a free-standing property overlooking the private pool area with a hot tub and Cabana. The flow and floor plan show spectacular open areas with high ceilings and antique heart pine flooring. It features large windows throughout with natural light and a large screened porch overlooking the pool that features beautiful lighting in the evening for an incredible atmosphere. The chef’s kitchen features stunning cabinetry with satin nickel hardware throughout, stainless steel appliances which includes gas cooktop, GE Profile refrigerator, oven, microwave and wine cooler. The primary suite located on the main floor, offers beautiful views and features 12’ ceilings, double sink vanities, water closet and two walk-in closets. This spacious four bedroom with four bathrooms home has a new HVAC (2022) for the upstairs bonus room with Halo purifying air system. Double car garage with golf cart area. Generator, alarm system, tankless water heater, and new fortified roof installed 2022. Elevator closet is also available if needed. Oversized attic space that is floored with plywood and carpeting. Outside patio features a brand new installed gas grill that conveys. This beautiful home simplifies condominium living at its best.
Location
State AL
County Baldwin
Area Fairhope 9
Zoning Single Family Residence
Interior
Interior Features Breakfast Bar, Eat-in Kitchen, Entrance Foyer, Ceiling Fan(s), Split Bedroom Plan, Wet Bar
Heating Natural Gas, Central
Cooling Central Electric (Cool), Ceiling Fan(s), Power Roof Vent
Flooring Carpet, Natural Stone, Wood
Fireplaces Number 1
Fireplaces Type Gas Log, Great Room, Living Room
Fireplace Yes
Appliance Dishwasher, Disposal, Dryer, Microwave, Gas Range, Washer, Wine Cooler, Tankless Water Heater
Laundry Main Level, Inside
Exterior
Exterior Feature Irrigation Sprinkler, Termite Contract
Garage Attached, Double Garage, Golf Cart Garage, Automatic Garage Door
Garage Spaces 2.0
Pool Community
Community Features Landscaping, Pool - Outdoor, Gated
Utilities Available Natural Gas Connected, Underground Utilities, Fairhope Utilities, Riviera Utilities
Waterfront No
Waterfront Description No Waterfront
View Y/N Yes
View Pool Area View, Western View
Roof Type Composition
Garage Yes
Building
Lot Description On Golf Course, Gates
Foundation Slab
Sewer Grinder Feed, Public Sewer
Water Public
Architectural Style Other-See Remarks
New Construction No
Construction Status Resale
Schools
Elementary Schools Fairhope West Elementary
High Schools Fairhope High
Others
Pets Allowed Allowed
HOA Fee Include Association Management,Common Area Insurance,Maintenance Grounds,Other-See Remarks,Pest Control,Reserve Funds,Taxes-Common Area,Trash
Ownership Condominium
Read Less
Want to know what your home might be worth? Contact us for a FREE valuation!

Our team is ready to help you sell your home for the highest possible price ASAP
Bought with Coldwell Banker Reehl Prop Fairhope





