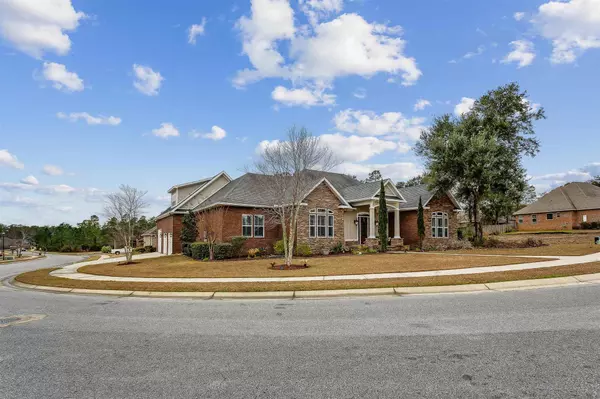Bought with Justin Nicholas • Emerald Coast Realty Pros
$822,000
$840,000
2.1%For more information regarding the value of a property, please contact us for a free consultation.
8750 Salt Grass Dr Pensacola, FL 32526
4 Beds
3 Baths
3,176 SqFt
Key Details
Sold Price $822,000
Property Type Single Family Home
Sub Type Single Family Residence
Listing Status Sold
Purchase Type For Sale
Square Footage 3,176 sqft
Price per Sqft $258
Subdivision Nature Trail
MLS Listing ID 621721
Sold Date 04/04/23
Style Traditional
Bedrooms 4
Full Baths 3
HOA Fees $126/ann
HOA Y/N Yes
Originating Board Pensacola MLS
Year Built 2013
Lot Size 0.322 Acres
Acres 0.3218
Property Description
Welcome home to one of Pensacola’s premier neighborhoods. This beautifully maintained home offers 3176 square feet, four bedrooms, and three baths. As you enter the home, notice the 12ft. tray ceilings, hand-scraped hardwood floors, and cozy fireplace in the main living area and formal dining room to the left of the entry. Enjoy preparing meals in this chef's kitchen with a gas stove, large pantry, and reverse osmosis water filtration. The inviting master suite has it all. Recently renovated, the master bath offers a custom walk-in shower, a separate soaking tub, separate vanities with “smart” mirrors, a private water closet, and an oversized walk-in closet with custom shelving. Two additional bedrooms and two full bathrooms on the main floor. The fourth upstairs bedroom offers an abundance of space. This room has endless possibilities, such as a gym, office space, or a multi-purpose playroom. The 3-car garage has loads of room. Rare to the community, the third garage bay offers enough room to house a nice boat or mid-size RV. Recent upgrades include a whole home Generac generator, water filtration system, and reverse osmosis system, ring camera system surrounding the perimeter of the home. Other features include two tankless water heaters, two HVAC systems, gas plumped on the patio for an outdoor grill, and spray foam insulation. Items that will convey include a new gas grill, ring camera system, living room furniture, and garage refrigerator. Golf Cart can convey with a suitable offer. This exclusive community has sidewalks, a Lodge with meeting rooms and a kitchen, a gym, a pool, tennis courts, a playground, and miles of walking trails. Friendly neighborhood with activities for all ages. Close to I-10 for easy access to shopping, downtown, and our world-famous beaches.
Location
State FL
County Escambia
Zoning Res Single
Rooms
Dining Room Breakfast Bar, Eat-in Kitchen, Formal Dining Room
Kitchen Not Updated, Kitchen Island, Pantry, Stone Counters
Interior
Interior Features Storage, Ceiling Fan(s), Crown Molding, Recessed Lighting, Walk-In Closet(s), Central Vacuum
Heating Heat Pump, Central
Cooling Multi Units, Central Air, Ceiling Fan(s)
Flooring Hardwood, Tile
Fireplace true
Appliance Tankless Water Heater/Gas, Dryer, Washer, Built In Microwave, Dishwasher, Disposal
Exterior
Exterior Feature Lawn Pump, Sprinkler
Garage 3 Car Garage, Garage Door Opener
Garage Spaces 3.0
Fence Back Yard
Pool None
Community Features Pool, Community Room, Fitness Center, Gated, Pavilion/Gazebo, Picnic Area, Playground, Security/Safety Patrol, Sidewalks, Tennis Court(s)
Utilities Available Underground Utilities
Waterfront No
Waterfront Description No Water Features
View Y/N No
Roof Type Shingle
Total Parking Spaces 3
Garage Yes
Building
Lot Description Corner Lot
Faces I-10 West to Exit 5 (ALT 90) left go 2.5 miles to main entrance on left. See guard at gate.
Story 2
Water Public
Structure Type Brick, Frame
New Construction No
Others
HOA Fee Include Association, Maintenance Grounds, Recreation Facility
Tax ID 091S314200010019
Security Features Security System, Smoke Detector(s)
Pets Description Yes
Read Less
Want to know what your home might be worth? Contact us for a FREE valuation!

Our team is ready to help you sell your home for the highest possible price ASAP





