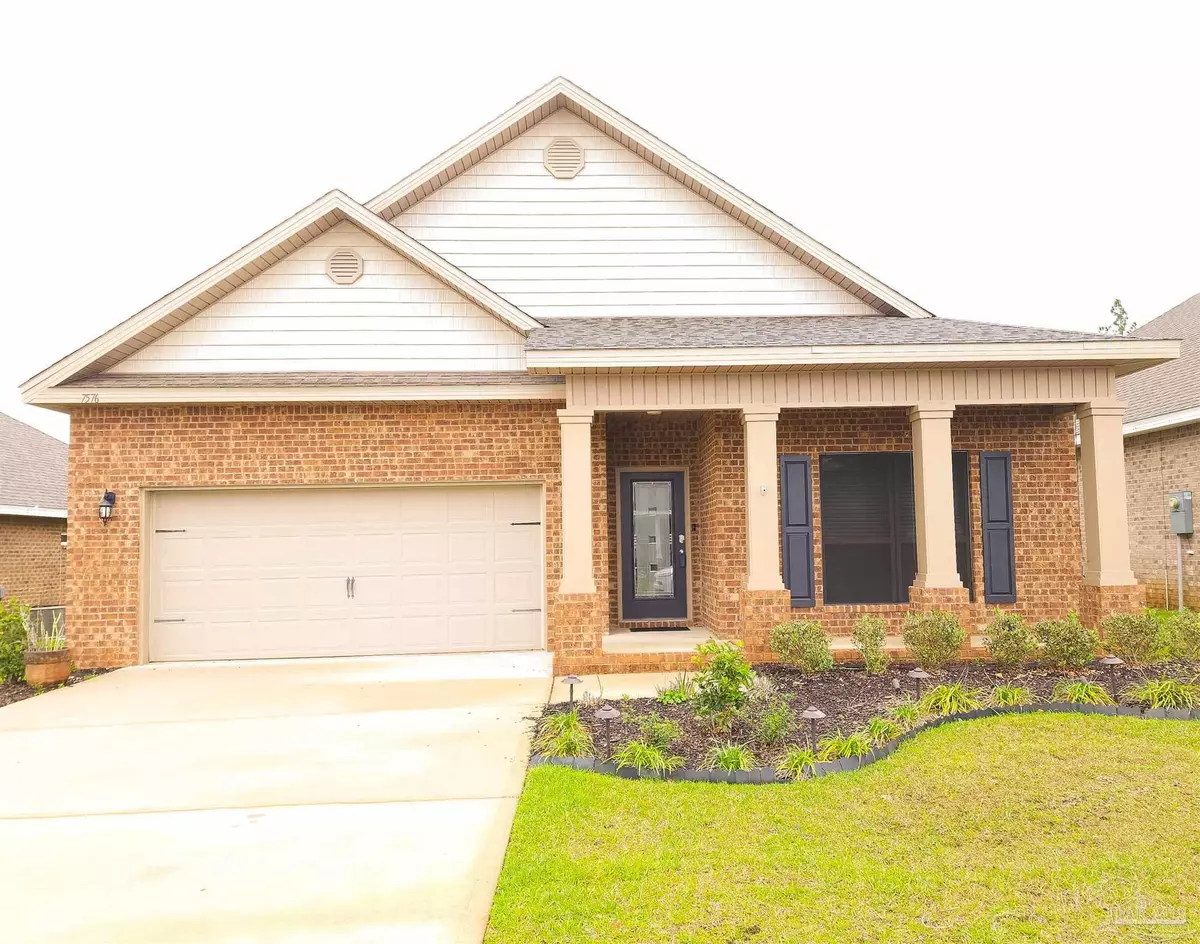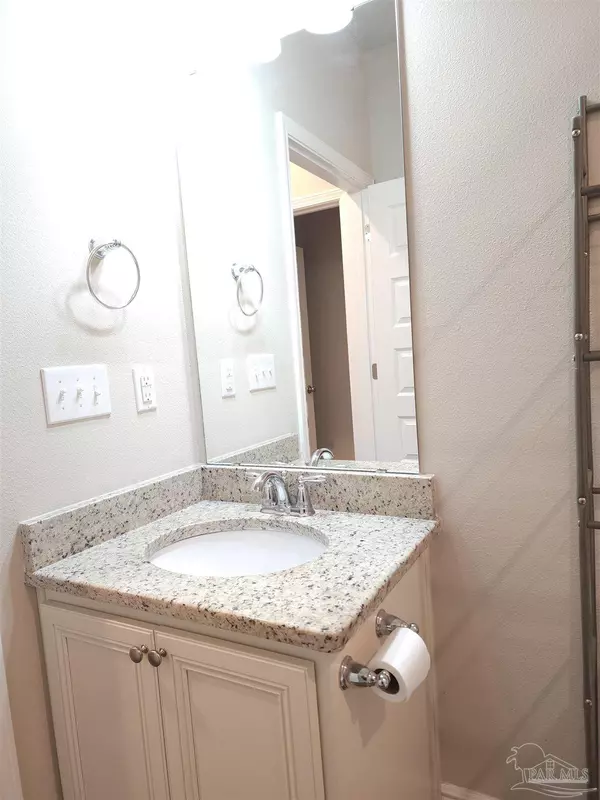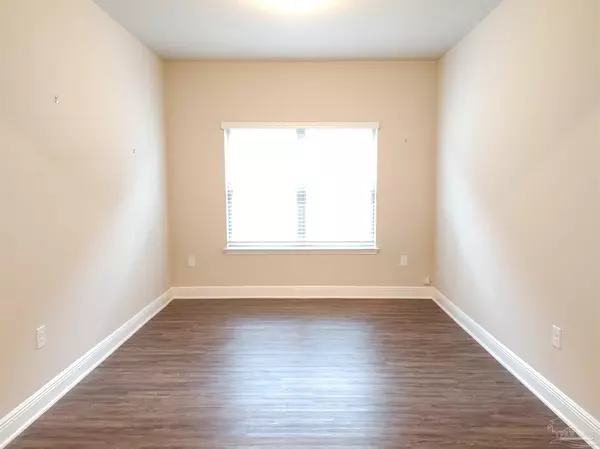Bought with Cynthia Edwards • Anchor Realty FL
$326,000
$332,865
2.1%For more information regarding the value of a property, please contact us for a free consultation.
7576 Burnside Loop Pensacola, FL 32526
3 Beds
2 Baths
1,884 SqFt
Key Details
Sold Price $326,000
Property Type Single Family Home
Sub Type Single Family Residence
Listing Status Sold
Purchase Type For Sale
Square Footage 1,884 sqft
Price per Sqft $173
Subdivision Antietam
MLS Listing ID 614875
Sold Date 04/04/23
Style Craftsman
Bedrooms 3
Full Baths 2
HOA Fees $166/ann
HOA Y/N Yes
Originating Board Pensacola MLS
Year Built 2019
Lot Dimensions 60x48
Property Description
Motivated Seller!!! Just minutes from the NFCU Main Campus! The Dover Plan is a low Maintenance Home with a split yet open floor plan. It is considered a SMART HOME, Four sided Brick home with Lawn maintenance including edging and weed removal as needed are some of the advantages of this fairly new gated community. Walking into the home you see a luxury vinyl plank flooring throughout the entire home and Master Bedroom, In the other 2 bedrooms there will be a soft Frise carpet with rebound pad. The open Kitchen features granite countertops, free standing Smooth top Range. Microwave/Hood, upgraded top control quiet dishwasher and garbage disposal. Refrigerator, Washer and Dryer conveys. There is a Generator in the Garage that conveys with the home! These are only some of the features this home has to offer! The large Master bedroom has the private Master Bathroom with tile flooring & granite countertops , Shower is an easy access roll 5ft. tile Shower and a separate soaker tub! You will Love this home. Beautiful Community Pool, walking areas, everything you would want in an active lifestyle gated community! Underground Utilities is a real plus! Call Now!! Bill Martin: 850.380.5526
Location
State FL
County Escambia
Zoning Res Single
Rooms
Dining Room Breakfast Bar, Eat-in Kitchen, Kitchen/Dining Combo
Kitchen Not Updated, Granite Counters, Kitchen Island, Pantry
Interior
Interior Features Baseboards, Ceiling Fan(s), High Speed Internet, Recessed Lighting, Walk-In Closet(s), Office/Study
Heating Central
Cooling Central Air, Ceiling Fan(s)
Flooring Tile, Carpet, Simulated Wood
Appliance Electric Water Heater, Dryer, Washer, Built In Microwave, Dishwasher, Disposal, Refrigerator
Exterior
Exterior Feature Sprinkler
Garage 2 Car Garage, Front Entrance, Garage Door Opener
Garage Spaces 2.0
Fence Partial, Privacy
Pool None
Community Features Pool, Gated, Golf, Pavilion/Gazebo, Sidewalks
Utilities Available Cable Available, Underground Utilities
Waterfront No
View Y/N No
Roof Type Shingle
Total Parking Spaces 2
Garage Yes
Building
Lot Description Interior Lot
Faces From Nine Mile Rd & Pine Forest Intersection, go West on Nine Mile Rd past Navy Federal, go through the light at Beulah Rd.an Nine Mile Rd Approximately 3.5 miles Take a right on Tower Ridge Rd go straight and subdivision will be down on your Left.
Story 1
Water Public
Structure Type Brick
New Construction No
Others
Tax ID LOT 6 BLK E
Security Features Security System, Smoke Detector(s)
Read Less
Want to know what your home might be worth? Contact us for a FREE valuation!

Our team is ready to help you sell your home for the highest possible price ASAP





