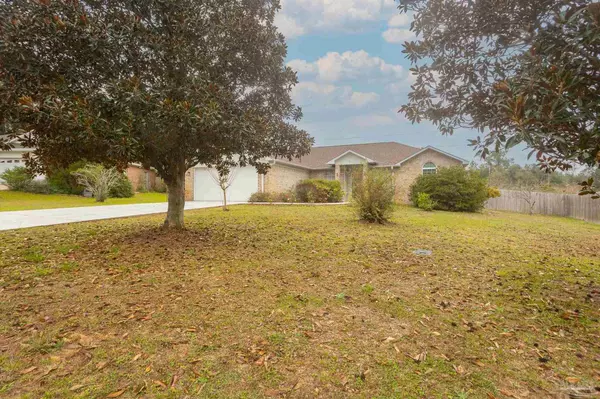Bought with Stacy Rodgers • KELLER WILLIAMS REALTY GULF COAST
$310,000
$325,000
4.6%For more information regarding the value of a property, please contact us for a free consultation.
5451 Oak Meadow Dr Milton, FL 32570
3 Beds
2 Baths
1,750 SqFt
Key Details
Sold Price $310,000
Property Type Single Family Home
Sub Type Single Family Residence
Listing Status Sold
Purchase Type For Sale
Square Footage 1,750 sqft
Price per Sqft $177
Subdivision Oak Meadows
MLS Listing ID 619697
Sold Date 04/05/23
Style Contemporary
Bedrooms 3
Full Baths 2
HOA Y/N No
Originating Board Pensacola MLS
Year Built 1994
Lot Size 0.540 Acres
Acres 0.54
Lot Dimensions 78 x 222 x 160 x 185
Property Description
Amazing Opportunity including a Great New Lower Price. Located in the subdivision of Oak Meadows. The long driveway gives you plenty of parking for family and friends. Speaking of which there is an RV Carport behind the Double Gated Privacy Fence. Walk past the Rose Garden into this Clean Home which includes a Storm Door. Marble Flooring will greet you. The Open Concept Floor Plan w/ Cathedral Ceiling & Plant Ledges works great for entertaining next to a Lovely Fireplace in the Great Room. Unique Hop-Down Counter-tops make a statement & additional eating space. Kitchen features include Stainless Appliances - Refrigerator, Stove, Microwave & Dishwasher, Solid Wood Cabinets, Hop-Down Bar & 2 Pantries. The Indoor Laundry Room includes Cabinets & Linen Closet. Large Master Suite w/ Tray Ceiling is tucked away in back of the home so you'll get peace when you sleep. Organize your HUGE Walk-In Closets -2 located in the En-suite Bathroom featuring Wood Cabinets w/ Double Bowl sinks, Garden Tub w/ jets, Separate Shower, & Frosted Window. Additional Bedrooms Split from Master Suite & have lots of closet storage. Guest Bath features Single Bowl Sink, Tile Floors, & Shower/Tub Combo. Established landscaped yard w/ Privacy fence so take a break, walk out back through the Sliding Glass Door into the 15x15 Florida Room overlooks the HUGE YARD - total lot just over half acre. 10x10 Greenhouse for those with a desire to garden & Workshop w/ electric. Currently it holds the Irrigation System. Use your imagination to create your work spaces! Features Two-Car Garage w/ Newer Garage Door, Well for Irrigation, Some Hurricane Impact Windows, New Roof 2020, Whole House Gutters, HVAC 2013, Water Heater 2013, Ceiling Fans, Tile Floors, Marble Floors! Imagine living close to the Blackwater River Walk in downtown Milton. You can meet your friends to watch Bands on the Blackwater or have dinner with your family where there are tons of eateries & shopping. Do Not Hesitate - Come!
Location
State FL
County Santa Rosa
Zoning Res Single
Rooms
Other Rooms Greenhouse, Workshop/Storage, Yard Building
Dining Room Kitchen/Dining Combo
Kitchen Not Updated, Laminate Counters, Pantry
Interior
Interior Features Ceiling Fan(s), Plant Ledges, Vaulted Ceiling(s), Walk-In Closet(s), Sun Room
Heating Heat Pump, Central, Fireplace(s)
Cooling Central Air, Ceiling Fan(s)
Flooring Marble, Tile, Carpet
Fireplace true
Appliance Gas Water Heater, Dishwasher, Disposal
Exterior
Exterior Feature Sprinkler, Rain Gutters
Garage 2 Car Garage, Front Entrance, Garage Door Opener
Garage Spaces 2.0
Fence Back Yard, Privacy
Pool None
Waterfront No
Waterfront Description None, No Water Features
View Y/N No
Roof Type Shingle, Gable, Hip
Total Parking Spaces 2
Garage Yes
Building
Faces From Pensacola, take Hwy 90 (9 Mile Road) east toward Pace/Milton. Once in Pace, turn left on West Spencer Field Road then right on Berryhill Road. After about 5 miles, turn right on to Oak Meadow Drive. House with be third on the right: 5451 Oak Meadow Drive. Thanks for showing
Story 1
Water Public
Structure Type Brick, Frame
New Construction No
Others
HOA Fee Include None
Tax ID 322N28286400A000030
Read Less
Want to know what your home might be worth? Contact us for a FREE valuation!

Our team is ready to help you sell your home for the highest possible price ASAP





