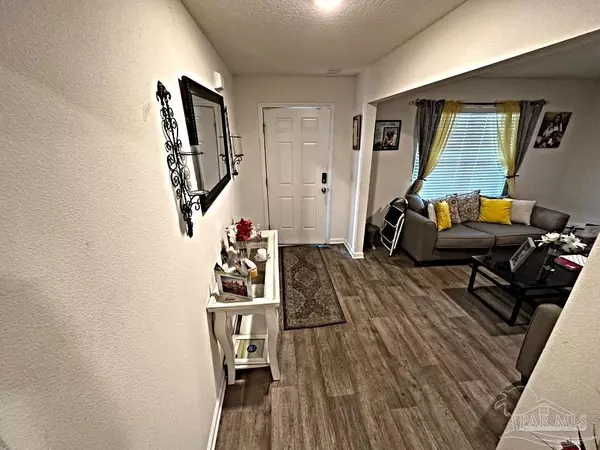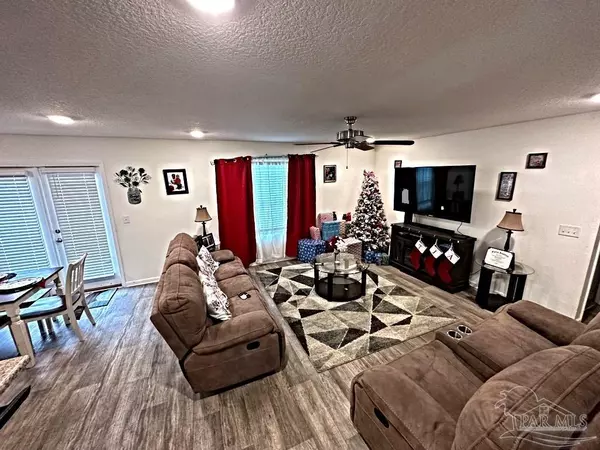Bought with Outside Area Selling Agent • OUTSIDE AREA SELLING OFFICE
$365,900
$369,900
1.1%For more information regarding the value of a property, please contact us for a free consultation.
1842 Mary Jo Way Pensacola, FL 32534
5 Beds
3 Baths
2,511 SqFt
Key Details
Sold Price $365,900
Property Type Single Family Home
Sub Type Single Family Residence
Listing Status Sold
Purchase Type For Sale
Square Footage 2,511 sqft
Price per Sqft $145
Subdivision Ashland Heights
MLS Listing ID 619696
Sold Date 04/06/23
Style Craftsman
Bedrooms 5
Full Baths 3
HOA Fees $29/ann
HOA Y/N Yes
Originating Board Pensacola MLS
Year Built 2018
Lot Size 5,445 Sqft
Acres 0.125
Property Description
THE SELLER WILL PAY OFF THE BALANCE OF THE SOLAR PANELS AT CLOSING!! This astonishing home is absolutely amazing, with excellent curb appeal this home is sure to make your neighbors wish they had your home! This home has wonderful use of open space and plenty of storage for those everyday items that can never find a home! Offering the extra space with the flex room there are so many ideas that could turn the space into an office, game room, or even an extra TV room for those nights you want to enjoy the quiet from the kids! Being in great school districts you know your kids are going to have a great learning experience. Home also has Solar Panels, contact Realtor for details. Contact Diego Cabrera sales expert with Meraki Solar (850)-378-1448 for detailed information about Solar Panels. THE SELLER WILL PAY OFF THE BALANCE OF THE SOLAR PANELS AT CLOSING!!
Location
State FL
County Escambia
Zoning County
Rooms
Dining Room Breakfast Bar, Kitchen/Dining Combo, Living/Dining Combo
Kitchen Not Updated, Laminate Counters
Interior
Interior Features Ceiling Fan(s), Walk-In Closet(s), Bonus Room
Heating Central
Cooling Central Air, Ceiling Fan(s)
Flooring Vinyl, Carpet
Appliance Electric Water Heater, Built In Microwave, Dishwasher, Disposal, Microwave
Exterior
Exterior Feature Satellite Dish
Garage 2 Car Garage
Garage Spaces 2.0
Pool None
Waterfront No
Waterfront Description None, No Water Features
View Y/N No
Roof Type Composition
Total Parking Spaces 2
Garage Yes
Building
Lot Description Central Access
Faces From Pine Forest and Nine mile intersection go East on Nine mile and take a right onto Ashland Avenue and community will be on the right.
Story 2
Water Public
Structure Type Frame
New Construction No
Others
HOA Fee Include Association
Tax ID 121S313103014002
Security Features Smoke Detector(s)
Pets Description Yes
Read Less
Want to know what your home might be worth? Contact us for a FREE valuation!

Our team is ready to help you sell your home for the highest possible price ASAP





