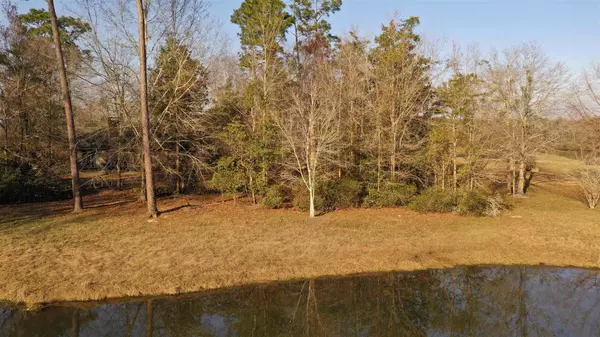Bought with Patty Helton Davis • PHD Real Estate, LLC
$225,000
$225,000
For more information regarding the value of a property, please contact us for a free consultation.
5280 Wiggins Lake Rd Walnut Hill, FL 32568
3 Beds
2 Baths
1,836 SqFt
Key Details
Sold Price $225,000
Property Type Single Family Home
Sub Type Single Family Residence
Listing Status Sold
Purchase Type For Sale
Square Footage 1,836 sqft
Price per Sqft $122
Subdivision Wiggins Lake
MLS Listing ID 622688
Sold Date 04/14/23
Style Traditional
Bedrooms 3
Full Baths 2
HOA Y/N No
Originating Board Pensacola MLS
Year Built 1975
Lot Size 1.110 Acres
Acres 1.11
Lot Dimensions 217x265x219x186
Property Description
Walnut Hill, FL, Home is being sold AS-IS. The roof has three holes and the home does need updating, needs flooring, windows, total kitchen needs redoing...cabinets, counter and flooring, applicances... an open floor plan with decent bones to put your personal touch. With 3 beds, 2 baths, and 1836 sqft, this large home has room for everyone. Renvoation loan would work excellant with this home.. Located in the Wiggins Lake community, Sits on a 1.11+/- acre lot. With over 200 ft frontage on Wiggins Lake,Covenants and Restrictions apply. Call now to schedule your private tour! *Seller makes no warrantees, guarantees or repairs. Buyer is responsible to so satisfy himself of condition, square footage, dimensions, etc.
Location
State FL
County Escambia
Zoning County,Deed Restrictions,Res Single
Rooms
Other Rooms Yard Building
Dining Room Breakfast Room/Nook, Formal Dining Room
Kitchen Not Updated, Laminate Counters
Interior
Interior Features Baseboards, Ceiling Fan(s), High Speed Internet, Office/Study
Heating Central, Fireplace(s)
Cooling Central Air, Ceiling Fan(s)
Flooring Tile, Carpet
Fireplace true
Appliance Electric Water Heater, Oven/Cooktop, Refrigerator, Oven
Exterior
Garage 2 Car Garage, Side Entrance
Garage Spaces 2.0
Pool None
Waterfront Yes
Waterfront Description Lake, Waterfront, Natural
View Y/N Yes
View Lake, Water
Roof Type Composition, Gable
Total Parking Spaces 2
Garage Yes
Building
Lot Description Cul-De-Sac
Faces From Atmore, AL: Head south on N Main St (AL-21). N Main St (AL-21) becomes on Highway 97 (SR-97), crossing into Florida. Go for 6.5 mi. Turn right onto Wiggins Lake Rd. Go for 0.8 mi. Then 5280 Wiggins Lake Rd is on the right.
Story 1
Water Public
Structure Type Brick, Frame
New Construction No
Others
HOA Fee Include None
Tax ID 315N322014000000
Special Listing Condition As Is
Pets Description Yes
Read Less
Want to know what your home might be worth? Contact us for a FREE valuation!

Our team is ready to help you sell your home for the highest possible price ASAP





