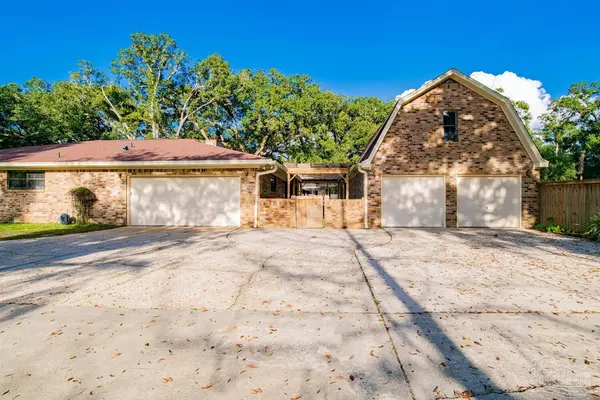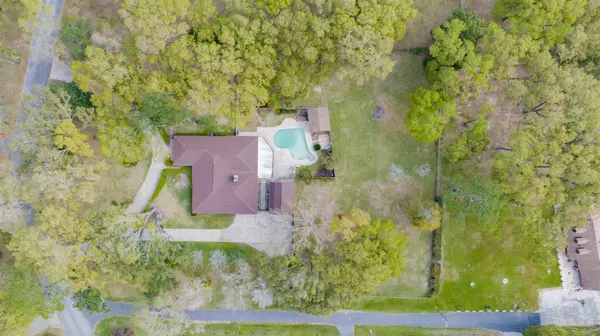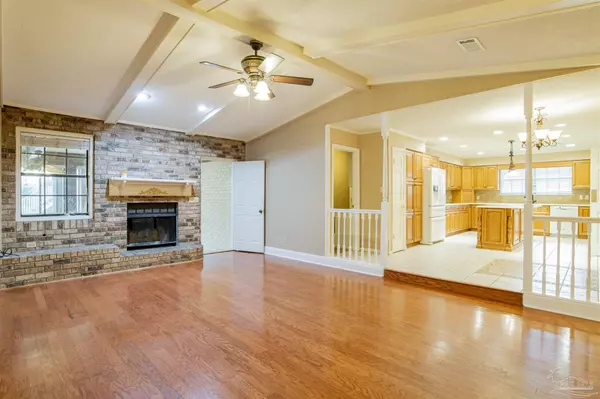Bought with Brad Carrigan • 1st Class Real Estate Gulf Coast
$530,000
$550,000
3.6%For more information regarding the value of a property, please contact us for a free consultation.
6035 Spanish Oak Dr Pensacola, FL 32526
4 Beds
3 Baths
3,590 SqFt
Key Details
Sold Price $530,000
Property Type Single Family Home
Sub Type Single Family Residence
Listing Status Sold
Purchase Type For Sale
Square Footage 3,590 sqft
Price per Sqft $147
Subdivision Spanish Oak Manor
MLS Listing ID 619683
Sold Date 04/21/23
Style A-Frame, Ranch, Traditional
Bedrooms 4
Full Baths 3
HOA Fees $7/ann
HOA Y/N Yes
Originating Board Pensacola MLS
Year Built 1983
Lot Size 2.000 Acres
Acres 2.0
Lot Dimensions IRR 255x307-346
Property Description
WOW A HOME ON 2 ACRES WITH A POOL & 4 CAR GARAGES! Here is your opportunity on a CUSTOM BUILT home with GUNITE POOL and both 2 car attached & 2 car detached oversized garages including a BONUS ROOM above the detached garage. Detached garage/bonus room to convey AS IS and priced accordingly. You must come see this one owner home with TONS of living space, AMPLE STORAGE (4 walk in closets, & lots of OUTDOOR SPACE (2 acres) great for a large family or those that love to entertain with cook outs and pool parties. The kitchen boast of tons of beautiful cabinetry with large center island all toped with low maintenance CORIAN counters, tiled floors, pantry and built in desk. There is a large dining room off the kitchen with a great room connected to a living room with fireplace and VAULTED CEILING WITH WOOD BEAMS all with lovely hardwood flooring. You will love the living room is accessible to the SPACIOUS 17x42 FLORIDA ROOM and a SCREENED PATIO overlooking the heart shaped pool and large covered 15x19 wood deck ideal for your family BBQs and pool parties! Above the detached garage there is a bonus room (12.5x25) AS IS but you can make as you wish a studio, game room or additional storage. Just wait until you see the LARGE MASTER SUITE complete with 2 walk in closets, new carpeting & french doors to the florida room or to go out for a swim. The master bathroom has been recently updated with QUARTZ counters, TILED WALK IN SHOWER, and deep soaking tub. In this SPACIOUS 4 bedroom home all bedrooms have large closets and NEW CARPET. Also for your added convenience the lawn is on irrigation from well. The home also has NEW ROOF (2020) & new Hot water heater(2021). Prepare to fall in love as you pull into nice, long circular drive you will find lots of room to live comfortably with a PEACEFUL, COUNTRY SETTING but yet close to town, NAS, restaurants, shopping and interstate. YES this is a RARE OPPORTUNITY for ONE new family to CALL HOME!
Location
State FL
County Escambia
Zoning Res Single
Rooms
Other Rooms Workshop/Storage
Dining Room Breakfast Bar, Breakfast Room/Nook, Formal Dining Room, Kitchen/Dining Combo, Living/Dining Combo
Kitchen Remodeled, Kitchen Island, Pantry, Solid Surface Countertops, Desk
Interior
Interior Features Storage, Baseboards, Bookcases, Cathedral Ceiling(s), Ceiling Fan(s), Chair Rail, Crown Molding, High Ceilings, High Speed Internet, Recessed Lighting, Vaulted Ceiling(s), Walk-In Closet(s), Bonus Room, Game Room, Sun Room
Heating Central, Fireplace(s)
Cooling Central Air, Ceiling Fan(s)
Flooring Hardwood, Tile, Carpet, Simulated Wood
Fireplace true
Appliance Electric Water Heater, Dishwasher, Microwave, Refrigerator
Exterior
Exterior Feature Irrigation Well, Sprinkler
Garage 4 or More Car Garage, Circular Driveway, Detached, Oversized, Side Entrance, Garage Door Opener
Fence Back Yard, Chain Link, Partial, Privacy
Pool Gunite, In Ground
Utilities Available Cable Available
Waterfront No
View Y/N No
Roof Type Shingle, See Remarks
Total Parking Spaces 4
Garage Yes
Building
Lot Description Interior Lot
Faces Driving south on Blue Angel Pkwy just past the interception of Saufley Field Rd turn right (west) on Saufley Pines Rd and then left onto Spanish Oak Dr and home will be on the left.
Story 1
Water Public
Structure Type Brick
New Construction No
Others
HOA Fee Include Association
Tax ID 362S310200050001
Read Less
Want to know what your home might be worth? Contact us for a FREE valuation!

Our team is ready to help you sell your home for the highest possible price ASAP





