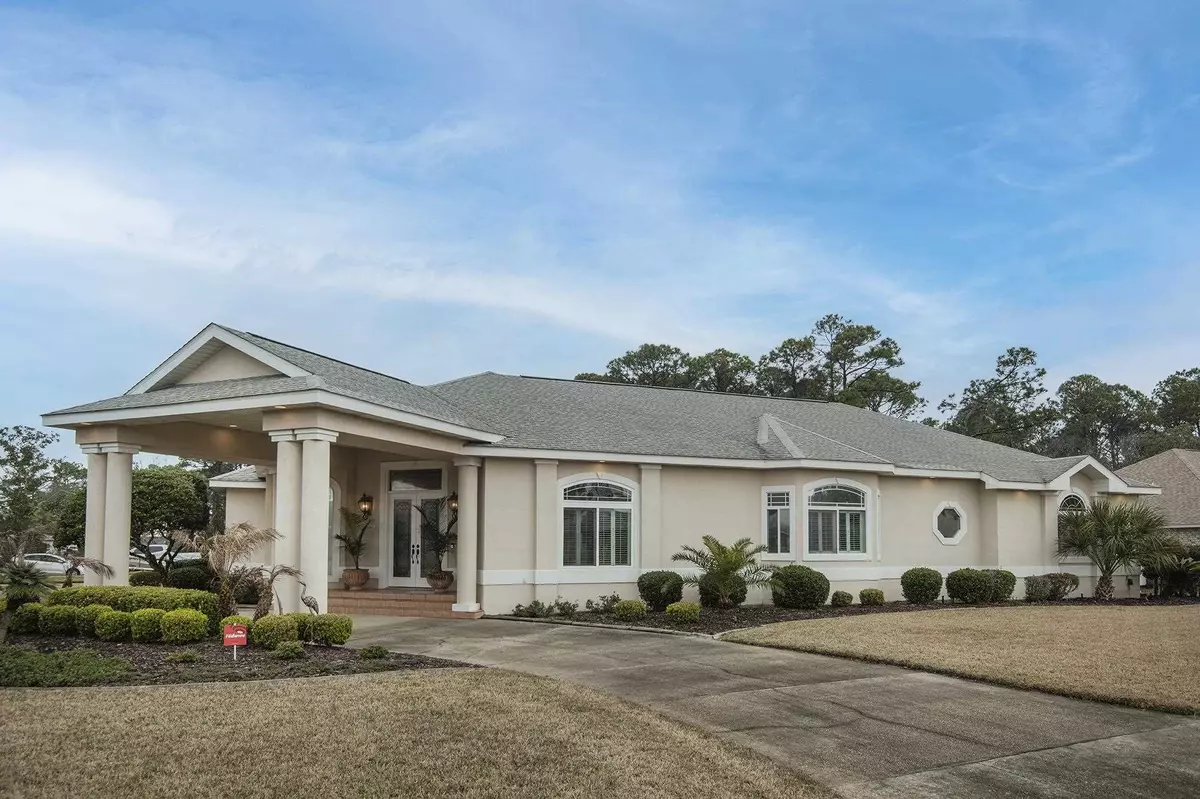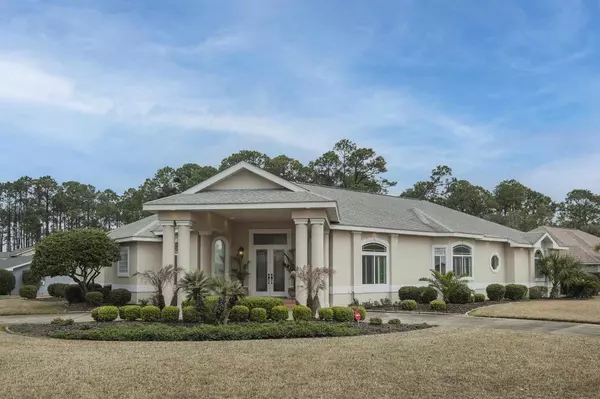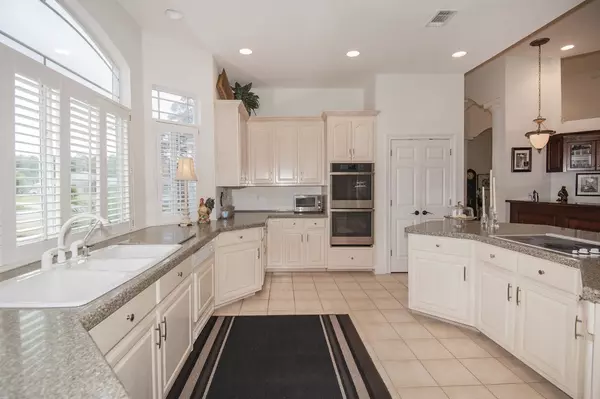Bought with Lagay Fenters • POINTE SOUTH
$690,000
$697,500
1.1%For more information regarding the value of a property, please contact us for a free consultation.
1 Pueblo Dr Pensacola, FL 32507
3 Beds
2.5 Baths
2,929 SqFt
Key Details
Sold Price $690,000
Property Type Single Family Home
Sub Type Single Family Residence
Listing Status Sold
Purchase Type For Sale
Square Footage 2,929 sqft
Price per Sqft $235
Subdivision Perdido Bay Country Club Estates
MLS Listing ID 622041
Sold Date 04/28/23
Style Traditional
Bedrooms 3
Full Baths 2
Half Baths 1
HOA Fees $3/ann
HOA Y/N Yes
Originating Board Pensacola MLS
Year Built 1996
Lot Size 0.396 Acres
Acres 0.3965
Lot Dimensions 150 x 130
Property Description
Immaculate custom home with high end craftmanship, meticulously maintained, new roof Feb. 23, gorgeous impressive lanai with pool/spa. One owner home and move in ready. This one story home has 2,929 sf, 3 bedrooms, 2-1/2 baths with high ceilings throughout, a grand entry way with floor to ceiling windows, stately columns, 2 living areas, bar & custom kitchen. Lovely dining area, handsome walk-in bar area/island with wine cooler and ice maker, gorgeous built in floor to ceiling bookshelves with drawers, tasteful built in entertainment centers. This is the ideal home for a family, young or seasoned professional, military or retirees due to proximity to NAS, the beaches, boat ramps & storage, Pensacola Yacht Club or Country Club, 18 Hole golf course and downtown. The floorplan is excellent with the private master suite on one side and other two bedrooms share large bathroom opposite side of home. One bedroom has a murphy bed (hidden bed pull down). The high ceilings and light paint colors make for a relaxing southern lifestyle. The kitchen is large with use of light colors, massive granite countertop, double ovens, large custom island with cooktop, large buffet area, 4 barstools, light wood custom cabinetry, pantry with pull out drawers, walk in laundry room with W/D, extra storage and cabinetry. The office has a built in desk, TV and shares a two sided gas fireplace with the family room. This one owner home was built in 1996 then upgraded to include pool/lanai completed 2005-2006. This home has surround sound, crown molding, baseboards, high ceilings, faux painting and custom features. The property photos say it all for this high quality, ONE owner, gently lived in custom home! Home sits on 2 center block high elevated slab, with covered circular drive to front entry and side entry to oversized garage. Well managed HOA ($45/yr) subdivision located between West Pensacola and Perdido Key. Look through all the photos- a must see! (2 A/C units, 1 & 4 years old).
Location
State FL
County Escambia
Zoning Deed Restrictions,Res Single
Rooms
Dining Room Breakfast Bar, Formal Dining Room
Kitchen Updated, Granite Counters, Kitchen Island, Solid Surface Countertops
Interior
Interior Features Storage, Baseboards, Boxed Ceilings, Bookcases, Cathedral Ceiling(s), Crown Molding, High Ceilings, High Speed Internet, Plant Ledges, Recessed Lighting, Sound System, Walk-In Closet(s), Wet Bar, Office/Study
Heating Multi Units, Central
Cooling Multi Units, Central Air, Ceiling Fan(s)
Flooring Hardwood, Tile, Carpet, Simulated Wood
Fireplace true
Appliance Water Heater, Electric Water Heater, Dryer, Washer, Built In Microwave, Dishwasher, Disposal, Double Oven, Microwave, Oven/Cooktop, Oven
Exterior
Exterior Feature Sprinkler, Rain Gutters
Parking Features 2 Car Garage, Boat, Circular Driveway, Covered, Oversized, Rear Entrance, Side Entrance, Garage Door Opener
Garage Spaces 2.0
Fence Back Yard, Privacy
Pool Gunite, In Ground, Pool/Spa Combo, Salt Water, Screen Enclosure
Community Features Pool, Golf
Utilities Available Cable Available
Waterfront Description None, No Water Features
View Y/N No
Roof Type Shingle, Composition, See Remarks
Total Parking Spaces 4
Garage Yes
Building
Lot Description Central Access, Corner Lot, Near Golf Course, Interior Lot
Faces Off Sorrento Road onto Doug Ford Road take right on Shonshone till dead end left on Choctaw. The home is corner of Pueblo Dr. and Choctaw. Covered circular drive.
Story 1
Water Public
Structure Type Frame
New Construction No
Others
HOA Fee Include Association, Deed Restrictions, Maintenance Grounds, Management
Tax ID 093S321000001013
Security Features Security System, Smoke Detector(s)
Read Less
Want to know what your home might be worth? Contact us for a FREE valuation!

Our team is ready to help you sell your home for the highest possible price ASAP




