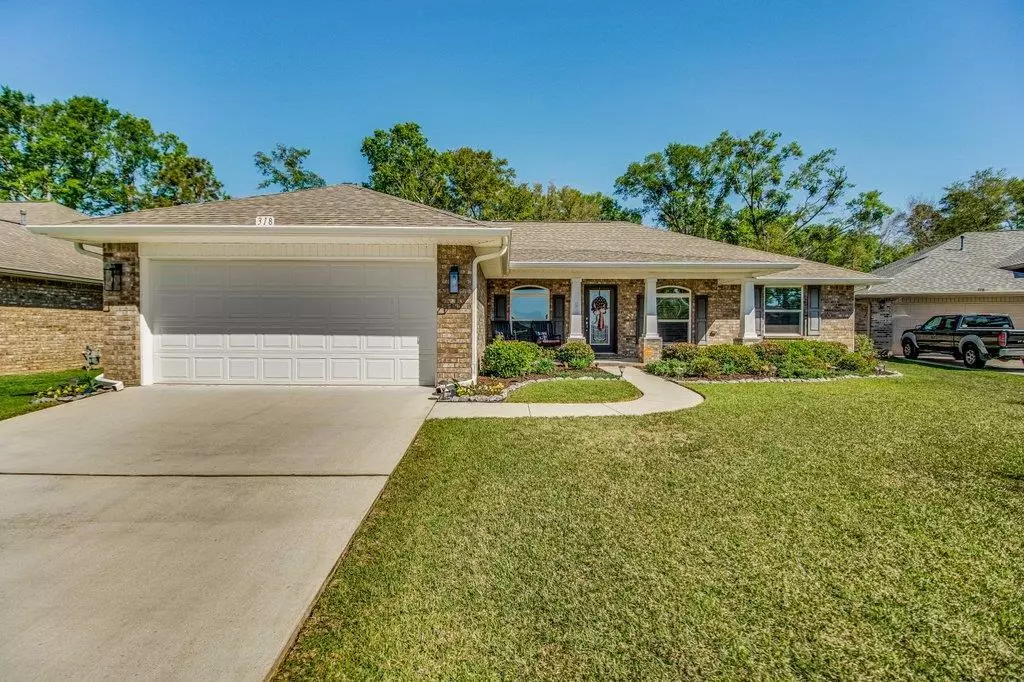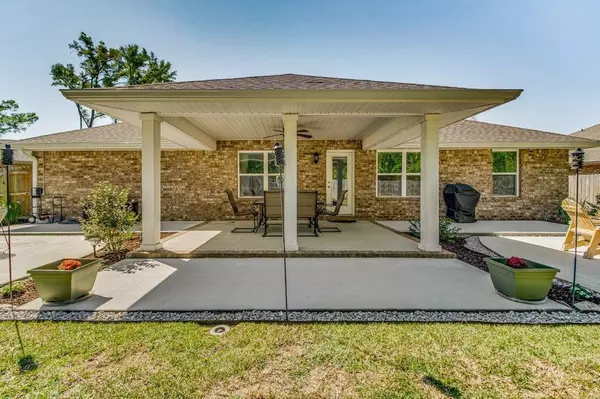Bought with Diep Khanh Nguyen • Better Homes And Gardens Real Estate Main Street Properties
$345,000
$345,000
For more information regarding the value of a property, please contact us for a free consultation.
318 Promenade Ln Cantonment, FL 32533
3 Beds
2 Baths
2,052 SqFt
Key Details
Sold Price $345,000
Property Type Single Family Home
Sub Type Single Family Residence
Listing Status Sold
Purchase Type For Sale
Square Footage 2,052 sqft
Price per Sqft $168
Subdivision Estates At Griffith Park
MLS Listing ID 624163
Sold Date 04/28/23
Style Craftsman
Bedrooms 3
Full Baths 2
HOA Fees $25/ann
HOA Y/N Yes
Originating Board Pensacola MLS
Year Built 2018
Lot Size 0.266 Acres
Acres 0.2658
Property Description
~~Seller willing to pay $10,000 towards Interest Rate Buy down or Closing Costs!~~Gorgeous Cantonment home in the Estates at Griffith Park subdivision! Pulling into the oversized driveway, you will be wowed by the detailed and perfect landscaping…just a clue to reveal what waits for you inside–move-in ready beauty that has been maintained meticulously. Walk past your front porch and through the front door to where you are greeted by an open layout. To the left is your formal dining room and to the right would make an excellent office or playroom with French doors that close for extra privacy or needed quiet. With views of your backyard and an electric fireplace that provides heat and ambiance alike, the living room will become the central location of the home for making family memories or relaxing after a long day. Your kitchen has plenty of counter space, custom cabinetry, and stainless steel appliances that will be a joy to use! The split bedroom layout of the home is perfect for families or hosting–two bedrooms to the left of the home with the master on the right for privacy. The master bath suite is the perfect place to unwind including two separate vanities, a spacious shower with seat, a linen closet, and two walk-in closets! Your separate laundry room makes doing laundry a breeze. It can turn into a mud room as well with a direct entrance to your two-car garage. Perhaps the best part of the home awaits in your exquisitely-landscaped backyard. Secluded by private fencing as well as an expanded 16X16 roofed patio with ceiling fan, you have plenty of room to add a pool or hot tub–a 220 electrical line has already been installed. Other updates include: paid off Meraki solar panels and Vivint security system, Rainsoft whole-house water treatment system, sprinkler system, custom blinds, added bug treatment insulation (extra 10”), gutters, and newly stretched carpets. What a location too--the subdivision even has a public pond that neighbors enjoy bass fishing in!
Location
State FL
County Escambia
Zoning Res Single
Rooms
Dining Room Breakfast Bar, Breakfast Room/Nook, Formal Dining Room
Kitchen Not Updated, Granite Counters, Pantry
Interior
Interior Features Baseboards, Boxed Ceilings, Cathedral Ceiling(s), Ceiling Fan(s), Chair Rail, Crown Molding, Plant Ledges, Recessed Lighting, Walk-In Closet(s), Office/Study
Heating Heat Pump
Cooling Central Air, Ceiling Fan(s)
Flooring Carpet, Laminate
Fireplaces Type Electric
Fireplace true
Appliance Electric Water Heater, Dryer, Washer, Dishwasher, Disposal, Microwave, Self Cleaning Oven
Exterior
Exterior Feature Sprinkler, Rain Gutters
Garage 2 Car Garage, Garage Door Opener
Garage Spaces 2.0
Pool None
Utilities Available Cable Available
Waterfront No
Waterfront Description None, No Water Features
View Y/N No
Roof Type Shingle
Total Parking Spaces 2
Garage Yes
Building
Lot Description Interior Lot
Faces From the intersection of Nine Mile Rd. and Pine Forest Rd., go north on Pine Forest Rd. for approx. 1 more block. Take the left turn at the light onto 297A. Continue on 297A until it forks--stay to the right. Turn right on to Promenade Ln. Home will be on the left.
Story 1
Water Public
Structure Type Frame
New Construction No
Others
Tax ID 241N311200013001
Security Features Security System
Read Less
Want to know what your home might be worth? Contact us for a FREE valuation!

Our team is ready to help you sell your home for the highest possible price ASAP





