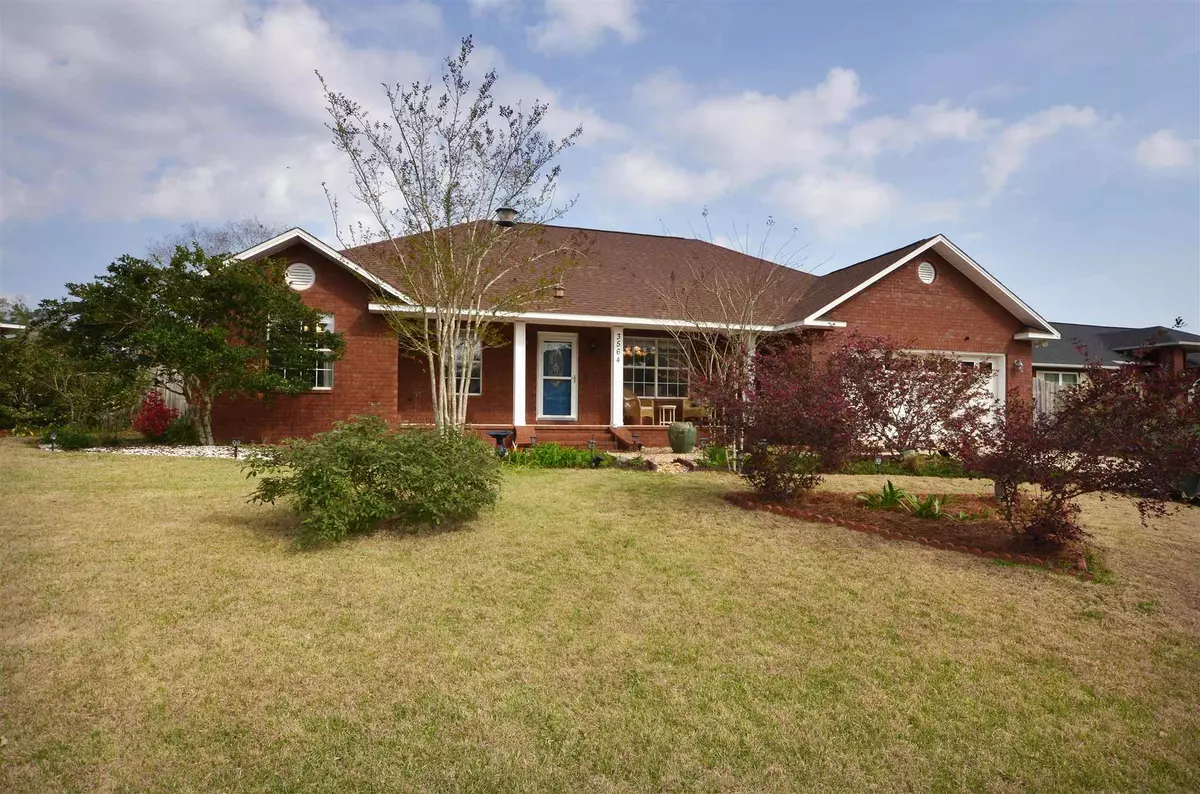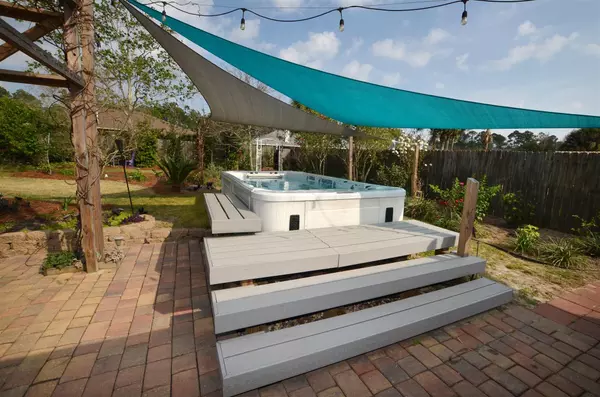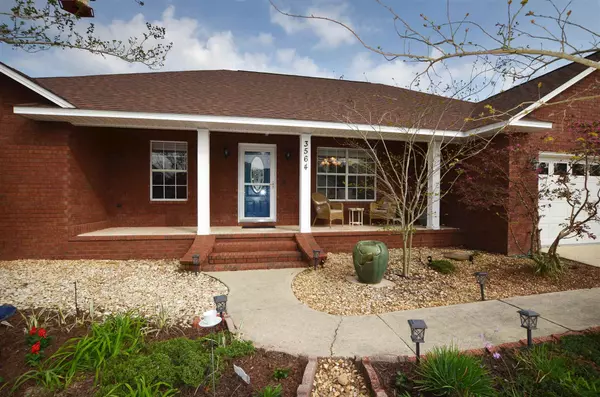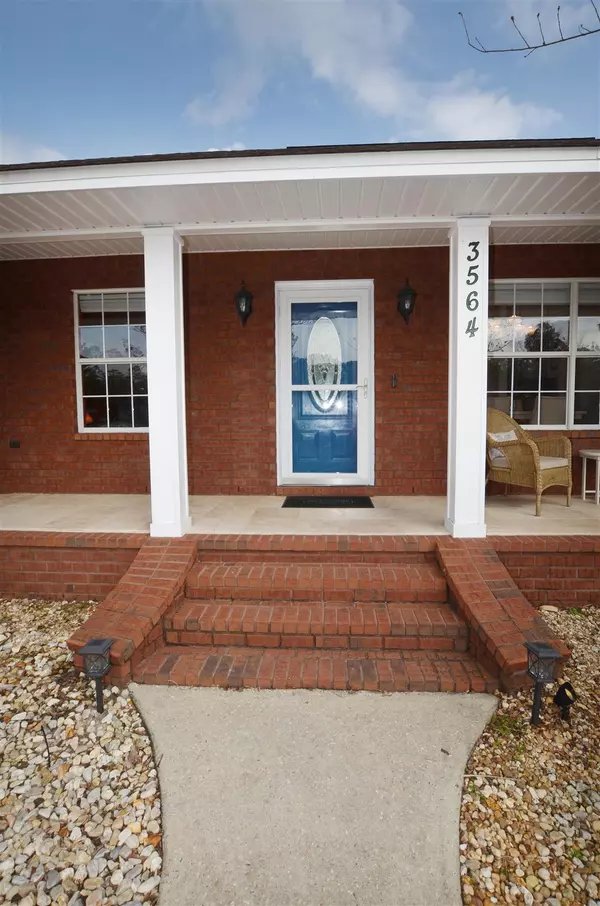Bought with Maria Woodall • XCELLENCE REALTY, INC.
$345,000
$345,000
For more information regarding the value of a property, please contact us for a free consultation.
3564 South Hampton Way Pace, FL 32571
3 Beds
2 Baths
1,911 SqFt
Key Details
Sold Price $345,000
Property Type Single Family Home
Sub Type Single Family Residence
Listing Status Sold
Purchase Type For Sale
Square Footage 1,911 sqft
Price per Sqft $180
Subdivision Windsor Forest
MLS Listing ID 623487
Sold Date 04/28/23
Style Contemporary
Bedrooms 3
Full Baths 2
HOA Fees $8/ann
HOA Y/N Yes
Originating Board Pensacola MLS
Year Built 2004
Lot Size 0.300 Acres
Acres 0.3
Property Description
CUL-DE-SAC ~ SWIM SPA ~ GORGEOUS LANDSCAPED PRIVATE LOT ~ NO CARPET ~ SOLAR PANELS ~Welcome to Windsor Forest, located just off Woodbine Rd, SOUTH of 5 Points. This lovely dark red brick home welcomes you with a front porch covered with travertine tile. The main living area is both inviting and stylish, featuring hardwood floors in the living and dining rooms. The combination of the hardwood floors, vaulted ceilings, and corner fireplace creates a welcoming atmosphere. The kitchen features a double oven, travertine backsplash, tile floors, and breakfast bar. The spacious breakfast area provides a charming and relaxing space to enjoy meals while observing the butterflies and hummingbirds in the garden adds a touch of whimsy and natural wonder to the space.. This split floor plan includes 3 bedrooms plus a bonus room/office that can be used as bedroom #4. It is currently used as a media room. The 2 additional bedrooms share a hall back. The back bedroom is quite large. These bedrooms have newer vinyl plank flooring. The master suite has room for all your large furniture, a trey ceiling, and LVP flooring. The bath has been updated with tile accents. With ample storage space and two separate areas for getting ready, this master bathroom with two walk-in closets and double vanities provides a luxurious and functional master bathroom. The award-winning back yard was developed for privacy and beauty with a minimum of maintenance. It was developed as a butterfly & hummingbird garden. The brick paver patio and pergola offer lovely places to enjoy the garden. The SWIM SPA is a versatile and convenient addition to the home. As a standalone pool, it can be used for swimming and exercise, a hot tub during the winter months, providing a relaxing and therapeutic space to unwind and soothe sore muscles and a place for a cool dip in the summer. The roof was replaced in 2020 and SOLAR PANELS were added as a bonus for your energy bills. This adorable home is a must see.
Location
State FL
County Santa Rosa
Zoning Res Single
Rooms
Dining Room Breakfast Bar, Breakfast Room/Nook, Eat-in Kitchen, Formal Dining Room, Kitchen/Dining Combo
Kitchen Not Updated, Laminate Counters
Interior
Interior Features Boxed Ceilings, High Ceilings, Walk-In Closet(s), Office/Study
Heating Central
Cooling Central Air, Ceiling Fan(s)
Flooring Hardwood, Travertine
Fireplaces Type Electric
Fireplace true
Appliance Electric Water Heater, Solar Hot Water, Dryer, Washer, Double Oven
Exterior
Garage 2 Car Garage
Garage Spaces 2.0
Fence Back Yard
Pool Heated
Waterfront No
View Y/N No
Roof Type Gable
Total Parking Spaces 2
Garage Yes
Building
Lot Description Cul-De-Sac
Faces From Levin Rinke Realty's Pace office @ 5631 Woodbine Rd. head south on Woodbine Rd. turn left on Argyle Dr. which is the entrance to Windsor Forest. Then Turn left on Stafford Circle. Go straight after the stop sign and then turn right onto S. Hampton Way. 3564 will be on your left.
Story 1
Water Public
Structure Type Brick
New Construction No
Others
Tax ID 051N29577700D000240
Read Less
Want to know what your home might be worth? Contact us for a FREE valuation!

Our team is ready to help you sell your home for the highest possible price ASAP





