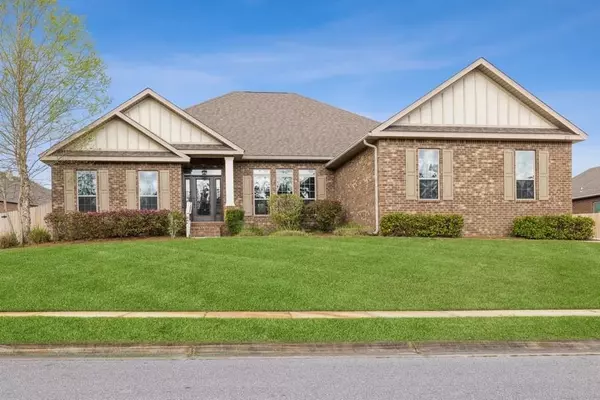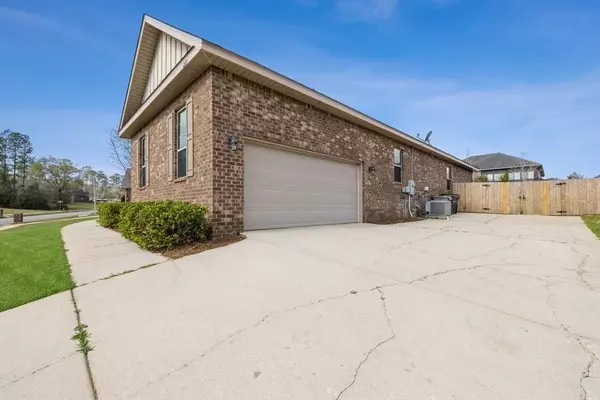Bought with Sara Davis • KELLER WILLIAMS REALTY GULF COAST
$565,000
$575,000
1.7%For more information regarding the value of a property, please contact us for a free consultation.
2171 Paddlewheel Way Cantonment, FL 32533
4 Beds
3 Baths
2,815 SqFt
Key Details
Sold Price $565,000
Property Type Single Family Home
Sub Type Single Family Residence
Listing Status Sold
Purchase Type For Sale
Square Footage 2,815 sqft
Price per Sqft $200
Subdivision Robinsons Mill
MLS Listing ID 623007
Sold Date 05/15/23
Style Traditional
Bedrooms 4
Full Baths 3
HOA Fees $40/ann
HOA Y/N Yes
Originating Board Pensacola MLS
Year Built 2014
Lot Size 0.380 Acres
Acres 0.38
Lot Dimensions 110x165x93x157
Property Description
Price reduction 10K! This pool home is immaculate! This gorgeous property has been updated and upgraded. Located in the community of Robinsons Mill, you'll enjoy the neighborhood's seasonal and holiday events that make it a wonderful place to live. As you enter, you will note the abundance of natural light, spacious feel, and gracious flow. To the left of the foyer is the large office space that is separated with French doors. To the right, is the formal dining area, suitable for your larger or more quaint dinner parties. The main area of the home is the massive living room with 11 foot trey ceilings with crown molding, and wood-look tile that overlooks the covered patio and pool. The kitchen is open to the living room with a vast breakfast bar that seats 12 and has been tastefully remodeled with new cabinets, soft close drawers, tile backsplash, and granite counter tops. The primary bedroom also has the grand 11 foot trey ceilings with crown molding, separate entrance to the covered patio, a spacious ensuite bathroom with double vanity, garden tub, separate tiled shower, and double walk-in closets. The additional three bedrooms are located on the opposite side of the home. Two bedrooms share an ensuite full bathroom with double vanity and the back bedroom is located next to the third full bathroom. All bathrooms have granite counter tops, tile floors, and oil-rubbed bronze fixtures. There are details throughout the home, such as the updated lighting, new carpet, fresh paint, resurfaced bathtubs, arched doorways, epoxy coated garage, and water filtration system add to the home's character and value. Finally, you'll delight in in the backyard with 264 square feet of covered patio, with fresh epoxy finish, and chillax in the refreshing, fiberglass, inground pool. The pool has been professionally maintained and recently had all filters replaced. The backyard was resodded with Zoysia grass and the entire yard is privacy fenced. Check out the video walk through link!
Location
State FL
County Escambia
Zoning Res Single
Rooms
Dining Room Breakfast Bar, Eat-in Kitchen, Formal Dining Room
Kitchen Updated
Interior
Interior Features Office/Study
Heating Heat Pump, Central
Cooling Heat Pump, Central Air
Flooring Tile, Carpet
Appliance Electric Water Heater
Exterior
Garage 2 Car Garage
Garage Spaces 2.0
Pool In Ground
Waterfront No
View Y/N No
Roof Type Shingle
Total Parking Spaces 2
Garage Yes
Building
Faces North on Chemstrand Rd from 9 Mile Rd. Turn left onto E Kingsfield Rd. Right onto Paddlewheel Way. House is on left.
Story 1
Water Public
Structure Type Frame
New Construction No
Others
HOA Fee Include Management
Tax ID 181N301004007003
Read Less
Want to know what your home might be worth? Contact us for a FREE valuation!

Our team is ready to help you sell your home for the highest possible price ASAP





