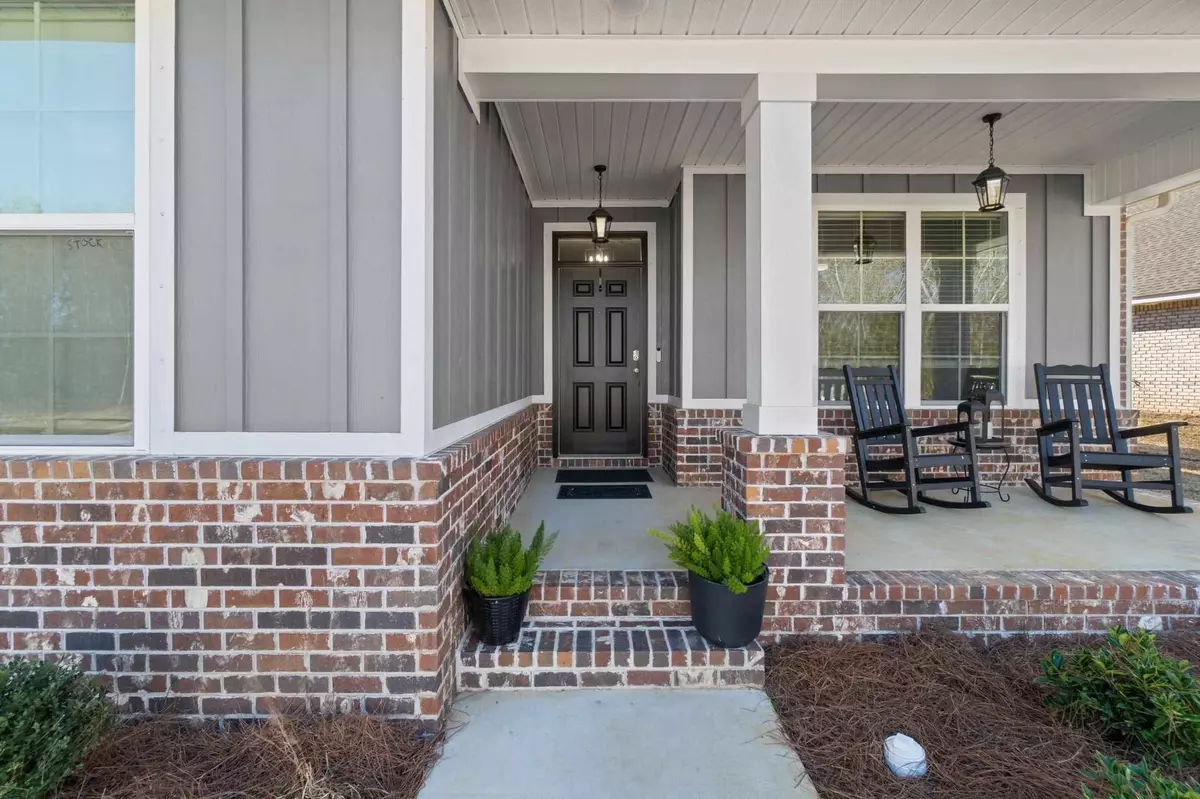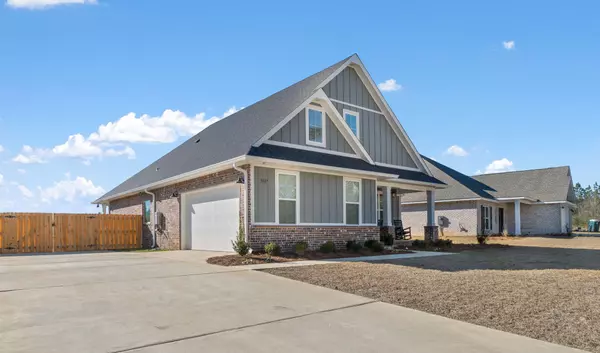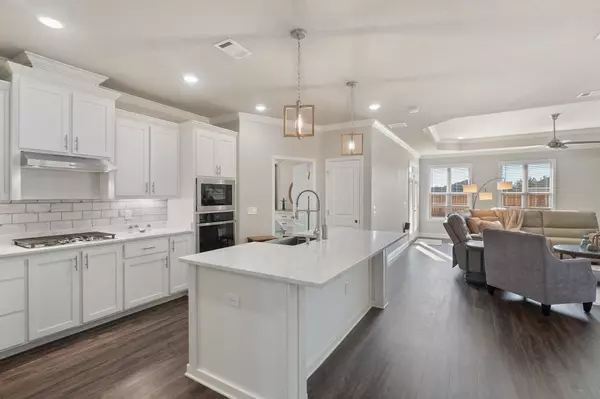Bought with Chuck Adkins • Coldwell Banker Realty
$414,900
$414,900
For more information regarding the value of a property, please contact us for a free consultation.
3989 Society St Cantonment, FL 32533
4 Beds
3 Baths
2,289 SqFt
Key Details
Sold Price $414,900
Property Type Single Family Home
Sub Type Single Family Residence
Listing Status Sold
Purchase Type For Sale
Square Footage 2,289 sqft
Price per Sqft $181
Subdivision Carrington
MLS Listing ID 621458
Sold Date 05/19/23
Style Traditional
Bedrooms 4
Full Baths 3
HOA Fees $100/ann
HOA Y/N Yes
Originating Board Pensacola MLS
Year Built 2022
Lot Size 0.263 Acres
Acres 0.2634
Property Description
BRAND NEW Award Winning Thomas Home!! New gutters, New fence and all New appliances stay!! This STUNNING 4-bedroom 3-bathroom 2 story traditional home has been well thought out in the build process! Located on .26 acres in the highly desirable gated Carrington subdivision. This community is a private, and tranquil neighborhood in close proximity to the main thoroughfares of Highway 29 and Quintette Road. You are welcomed into a beautiful foyer that leads into the stunning open kitchen and living room. To your right is an additional bedroom, full bathroom, and the laundry room. The lavish Cortec wood-look flooring, elegant fixtures, Spanish lace textured walls and ceilings and wide 6” baseboards flow nicely throughout the home. The kitchen can feed the entire neighborhood with plenty of beautiful granite counter tops, custom raised panel maple cabinets and stainless-steel appliances with a natural gas cooktop. Adjacent to the kitchen is your lovely living room complete with trey ceilings and a gorgeous gas fireplace. This room is perfect for relaxing on the cooler fall and winter days curling up with a book or watching a movie at the end of the day. The master suite has a luxurious bathroom with granite countertops, dual vanity, separate shower, and free standing garden tub. This is perfect for relaxing at the end of the day with a nice glass of wine. The master suite is separate from the additional 3 bedrooms for complete privacy. Upstairs are two additional bedrooms and a full bathroom. When you step outside to your back yard haven you are greeted with a beautiful fenced in yard and a stunning covered porch. The covered porch has plenty of room to entertain your friends or family with ample space for a grill and chairs! This home was made for entertaining friends and family! Come see this property today!!
Location
State FL
County Escambia
Zoning County,Res Single
Rooms
Dining Room Breakfast Bar, Eat-in Kitchen, Kitchen/Dining Combo, Living/Dining Combo
Kitchen Not Updated, Granite Counters, Kitchen Island, Pantry
Interior
Interior Features Storage, Baseboards, Ceiling Fan(s), Crown Molding, High Ceilings, High Speed Internet, Recessed Lighting, Walk-In Closet(s)
Heating Heat Pump, Fireplace(s)
Cooling Heat Pump, Ceiling Fan(s)
Flooring Tile, Carpet, Simulated Wood
Fireplace true
Appliance Gas Water Heater, Built In Microwave, Dishwasher, Disposal, Microwave, Refrigerator, Oven
Exterior
Exterior Feature Satellite Dish, Sprinkler, Rain Gutters
Parking Features 2 Car Garage, Boat, Golf Cart Garage, Guest, Oversized, Side Entrance, Garage Door Opener
Garage Spaces 2.0
Fence Back Yard, Other, Partial, Privacy
Pool None
Community Features Gated, Sidewalks
Utilities Available Cable Available, Underground Utilities
View Y/N No
Roof Type Shingle, Gable, Hip
Total Parking Spaces 6
Garage Yes
Building
Lot Description Central Access, Interior Lot
Faces From I-10 to North on Hwy 29. From Intersection of (N) Pensacola Blvd and Quintette Rd turn RIGHT onto Quintette Rd and then LEFT onto Meeting St then RIGHT onto Charlton St, LEFT onto Society St and the home is on the left hand side.
Story 2
Water Public
Structure Type Frame
New Construction No
Others
HOA Fee Include Association
Tax ID 272N314500004014
Security Features Smoke Detector(s)
Pets Description Yes
Read Less
Want to know what your home might be worth? Contact us for a FREE valuation!

Our team is ready to help you sell your home for the highest possible price ASAP





