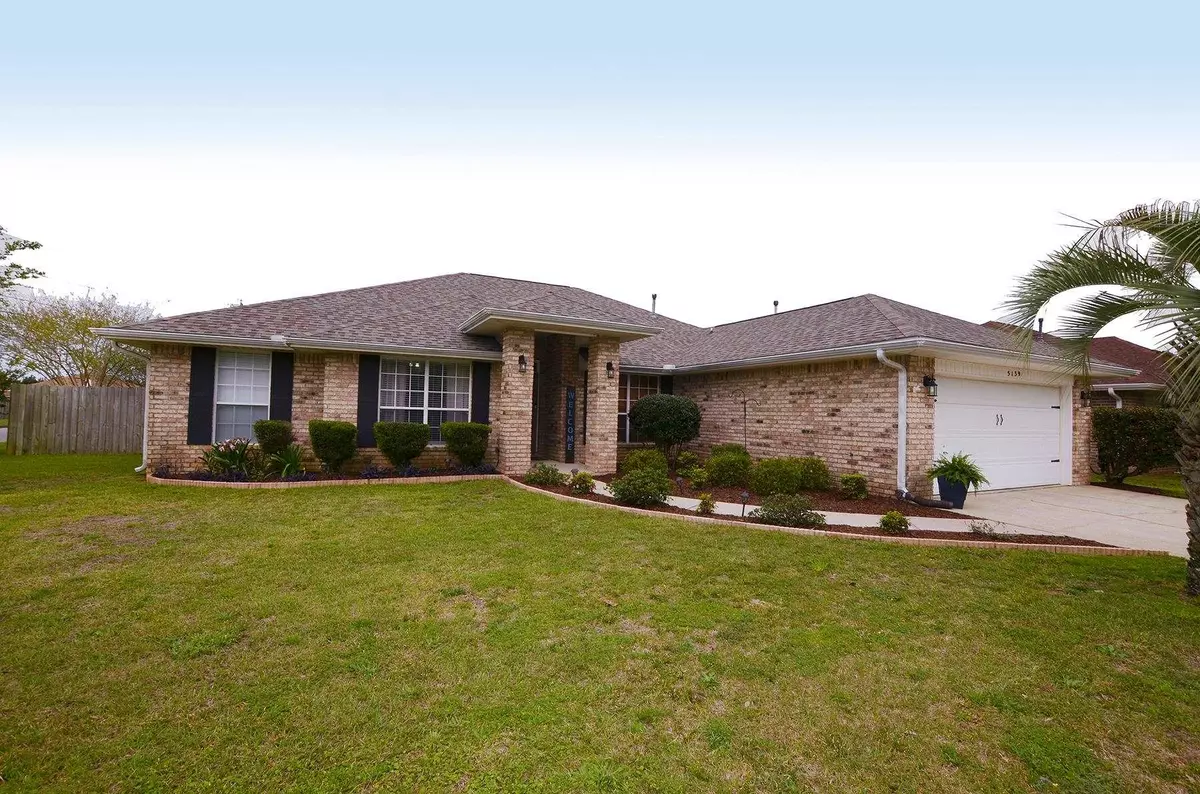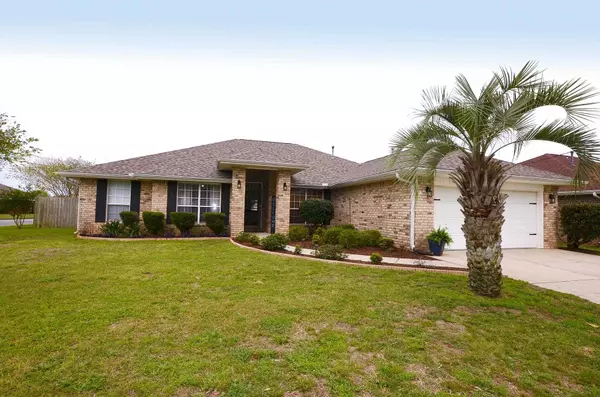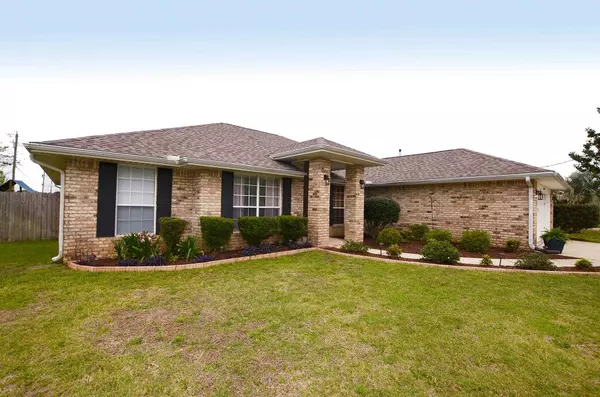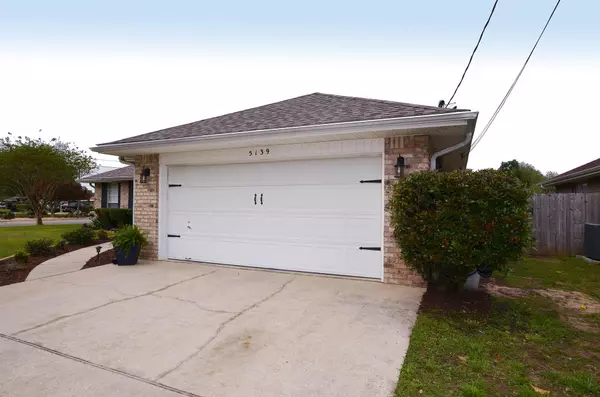Bought with Erica Porcelli • KELLER WILLIAMS REALTY GULF COAST
$379,000
$376,000
0.8%For more information regarding the value of a property, please contact us for a free consultation.
5139 Rosewood Creek Dr Pace, FL 32571
4 Beds
2 Baths
2,578 SqFt
Key Details
Sold Price $379,000
Property Type Single Family Home
Sub Type Single Family Residence
Listing Status Sold
Purchase Type For Sale
Square Footage 2,578 sqft
Price per Sqft $147
Subdivision Plantation Creek
MLS Listing ID 624605
Sold Date 05/30/23
Style Traditional
Bedrooms 4
Full Baths 2
HOA Y/N No
Originating Board Pensacola MLS
Year Built 1999
Lot Size 9,583 Sqft
Acres 0.22
Lot Dimensions 55X153
Property Description
Move in ready 4/2 bath with playroom that could make a 5th bedroom. This home is situated on a large corner lot with an above ground pool and double gate to pull your boat or RV in. With 2,578sqft, this home is super spacious! Upon entering there is a dining area to the right with a shiplap accent wall. To the left is a large playroom that could easily be a 5th bedroom or home gym. The floor plan opens into the family room that measures 29x16 with vaulted ceilings. There is a corner brick hearth with gas burning fireplace and double windows that look out to the swimming pool. Engineered hardwood floors are found throughout the home which adds style and sophistication. This split floor plan is an ideal setup with the kitchen featured as the HUB. This kitchen is any cooks dream with plenty of storage and ample prep area. Newly installed granite countertops and undercounter lighting give this kitchen an updated look and feel. Stainless appliances, travertine floors, bar and eat in area are a few of its many features. The Laundry room is situated between the kitchen and garage. Plenty of cabinets for storage as well as more counter space for keeping supplies. Bedrooms are not a problem in this home with three bedrooms and a full bath located on the west wing of this home. The master suite is tucked away on the other side of the home and provides plenty of room for a sitting area and king bedroom set. The master bath has double vanities, his and her walk-in closets, separate water closet, soaking tub and separate shower. The fully fenced backyard is a dream for a family that enjoys the outdoors. The fully decked and fenced swimming pool area and screen enclosed porch makes this an outdoor sanctuary. Pump replaced 2022. Property equipped with deep water well and irrigation system. HVAC less than 10 years old. Public water and public sewer. Conveniently located to shopping, Pensacola, UWF and bases. Hurry and make your appointment!!
Location
State FL
County Santa Rosa
Zoning Res Single
Rooms
Dining Room Breakfast Bar, Breakfast Room/Nook, Living/Dining Combo
Kitchen Updated
Interior
Heating Natural Gas
Cooling Central Air, Ceiling Fan(s), ENERGY STAR Qualified Equipment
Flooring Hardwood, Stone, Tile, Travertine, Simulated Wood
Appliance Gas Water Heater, ENERGY STAR Qualified Dishwasher, ENERGY STAR Qualified Refrigerator, ENERGY STAR Qualified Appliances, ENERGY STAR Qualified Water Heater
Exterior
Exterior Feature Irrigation Well, Sprinkler
Garage 2 Car Garage, Garage Door Opener
Garage Spaces 2.0
Fence Back Yard, Other
Pool Above Ground, Fenced
Waterfront No
View Y/N No
Roof Type Shingle
Total Parking Spaces 2
Garage Yes
Building
Lot Description Corner Lot
Faces From Milton 90 west to E Spencer Field. N to Magnolia. Turn right.
Story 1
Water Public
Structure Type Block, Brick
New Construction No
Others
Tax ID 021N29321100B000120
Read Less
Want to know what your home might be worth? Contact us for a FREE valuation!

Our team is ready to help you sell your home for the highest possible price ASAP





