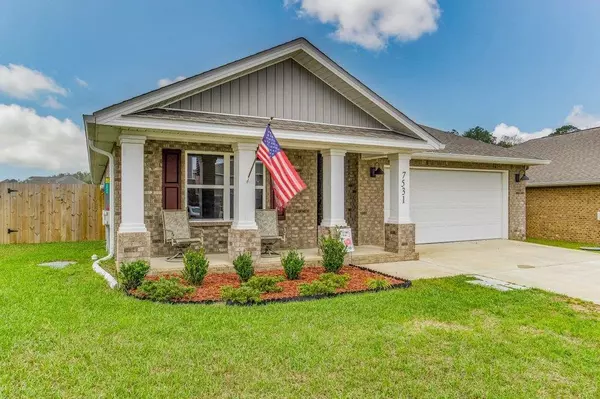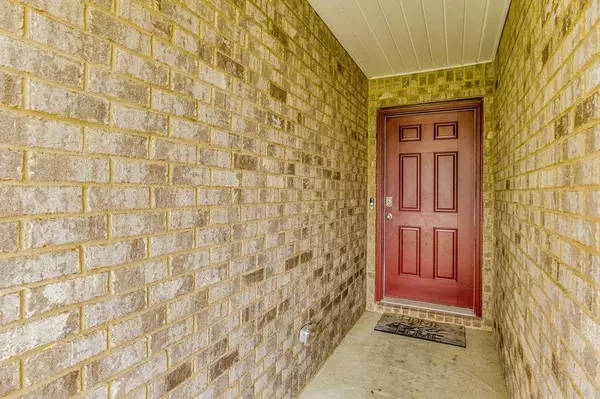Bought with Carrie Firth • Coldwell Banker Realty
$322,000
$319,000
0.9%For more information regarding the value of a property, please contact us for a free consultation.
7531 Oak Lake Blvd Pensacola, FL 32526
4 Beds
2 Baths
2,093 SqFt
Key Details
Sold Price $322,000
Property Type Single Family Home
Sub Type Single Family Residence
Listing Status Sold
Purchase Type For Sale
Square Footage 2,093 sqft
Price per Sqft $153
Subdivision Lakeshore Preserve
MLS Listing ID 623372
Sold Date 06/01/23
Style Craftsman
Bedrooms 4
Full Baths 2
HOA Fees $42/ann
HOA Y/N Yes
Originating Board Pensacola MLS
Year Built 2020
Lot Size 8,712 Sqft
Acres 0.2
Property Description
Come check out this beautiful 4 bedroom, 2 bath brick home with an open concept layout and spacious living/dining combo with new snap and lock LVP floors (2022). Gorgeous kitchen with white shaker cabinets, granite countertops, large island, spacious walk-in pantry and stainless steel appliances!! Private master suite with two walk-in closets and luxury bathroom featuring dual vanities, water closet and stand-up shower. Two additional bedrooms are divided by a full second bathroom and a third bedroom is just opposite by the laundry room. The backyard is also fully fenced and sellers added gutters (2021)and will surely be appreciated by the new owners!! There is also easy access to nearby parks, dog park, equestrian center, lake, shopping, dining and only 30 minutes from Naval air station!!
Location
State FL
County Escambia
Zoning Res Single
Rooms
Dining Room Eat-in Kitchen, Living/Dining Combo
Kitchen Not Updated, Granite Counters, Kitchen Island, Pantry
Interior
Interior Features Ceiling Fan(s), Walk-In Closet(s)
Heating Central
Cooling Central Air, Ceiling Fan(s)
Flooring Carpet, Laminate, Simulated Wood
Appliance Electric Water Heater, Built In Microwave, Dishwasher, Disposal, Refrigerator
Exterior
Exterior Feature Rain Gutters
Garage 2 Car Garage
Garage Spaces 2.0
Fence Back Yard, Privacy
Pool None
Utilities Available Cable Available
Waterfront No
View Y/N No
Roof Type Shingle
Total Parking Spaces 2
Garage Yes
Building
Lot Description Central Access
Faces From 9 Mile Rd turn left on Beulah Rd. cross over Mobile Hwy., and go past Shelby Ln to the community on the right.
Story 1
Water Public
Structure Type Brick
New Construction No
Others
HOA Fee Include Association, Deed Restrictions
Tax ID 181S314301027003
Read Less
Want to know what your home might be worth? Contact us for a FREE valuation!

Our team is ready to help you sell your home for the highest possible price ASAP





