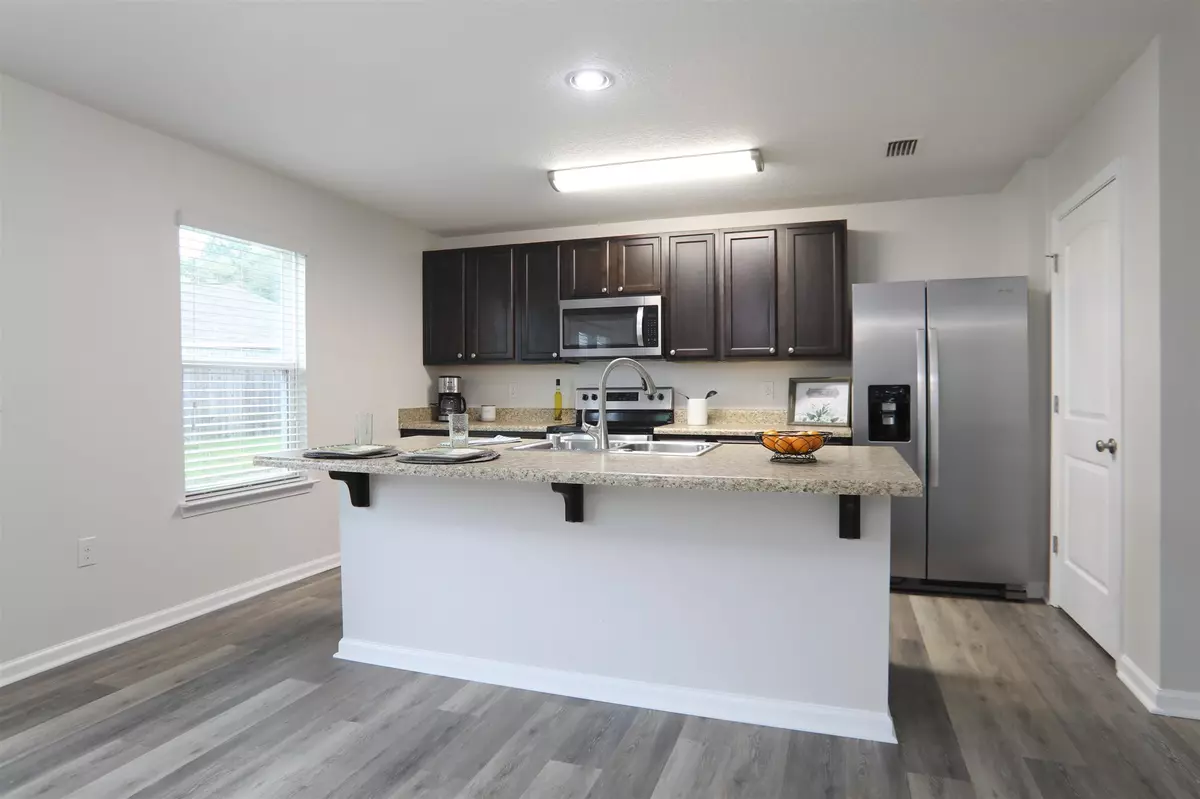Bought with Benjamin Nunnally • EXP Realty, LLC
$305,000
$299,900
1.7%For more information regarding the value of a property, please contact us for a free consultation.
5889 Bay Tree Ct Milton, FL 32570
4 Beds
2.5 Baths
1,917 SqFt
Key Details
Sold Price $305,000
Property Type Single Family Home
Sub Type Single Family Residence
Listing Status Sold
Purchase Type For Sale
Square Footage 1,917 sqft
Price per Sqft $159
Subdivision Magnolia Bend
MLS Listing ID 622985
Sold Date 06/15/23
Style Craftsman
Bedrooms 4
Full Baths 2
Half Baths 1
HOA Y/N No
Originating Board Pensacola MLS
Year Built 2018
Lot Dimensions 71 x 106 (R), 71 x 88 (L)
Property Description
Updates completed to include adding new carpets, New Kitchen Appliances and freshly painted interiors, making it move-in ready for you! New floors downstairs.. Sparkling fresh! Welcome to a beautiful 2-story home in Magnolia Bend Phase II! This 4 BD/2.5 BA home has 1917 SF and a 2-car garage. It was built in 2018. The home has a great open floor plan with a spacious kitchen that has an island, pantry, and under-stair storage. The vinyl flooring throughout the home is easy to clean and looks great. Upstairs, you'll find all the bedrooms, including a large master bedroom with a master bathroom that has a double vanity, tub, and walk-in closet. Outside, there's a big fenced yard with a patio, perfect for outdoor activities or relaxing. This is a fantastic opportunity to own a newer home in a great neighborhood. You don't want to miss out on this one! Make an appointment today to see it for yourself.
Location
State FL
County Santa Rosa
Zoning City,Deed Restrictions,Res Single
Rooms
Dining Room Living/Dining Combo
Kitchen Updated, Kitchen Island, Laminate Counters
Interior
Interior Features Storage, Ceiling Fan(s)
Heating Central
Cooling Central Air, Ceiling Fan(s)
Flooring Carpet, Laminate
Appliance Electric Water Heater, Microwave, Refrigerator
Exterior
Garage 2 Car Garage, Front Entrance
Garage Spaces 2.0
Fence Back Yard, Privacy
Pool None
Utilities Available Cable Available
Waterfront No
View Y/N No
Roof Type Composition
Total Parking Spaces 2
Garage Yes
Building
Lot Description Cul-De-Sac
Faces Head south on Dogwood Dr toward Cherry Laurel Dr., 436 ft; Make a U-turn at Cherry Laurel Dr, 266 ft; Turn right onto Magnolia Bend Blvd., Destination will be on the left, 0.1 mi.
Story 2
Water Public
Structure Type Frame
New Construction No
Others
Tax ID 282N28232300B000150
Read Less
Want to know what your home might be worth? Contact us for a FREE valuation!

Our team is ready to help you sell your home for the highest possible price ASAP





